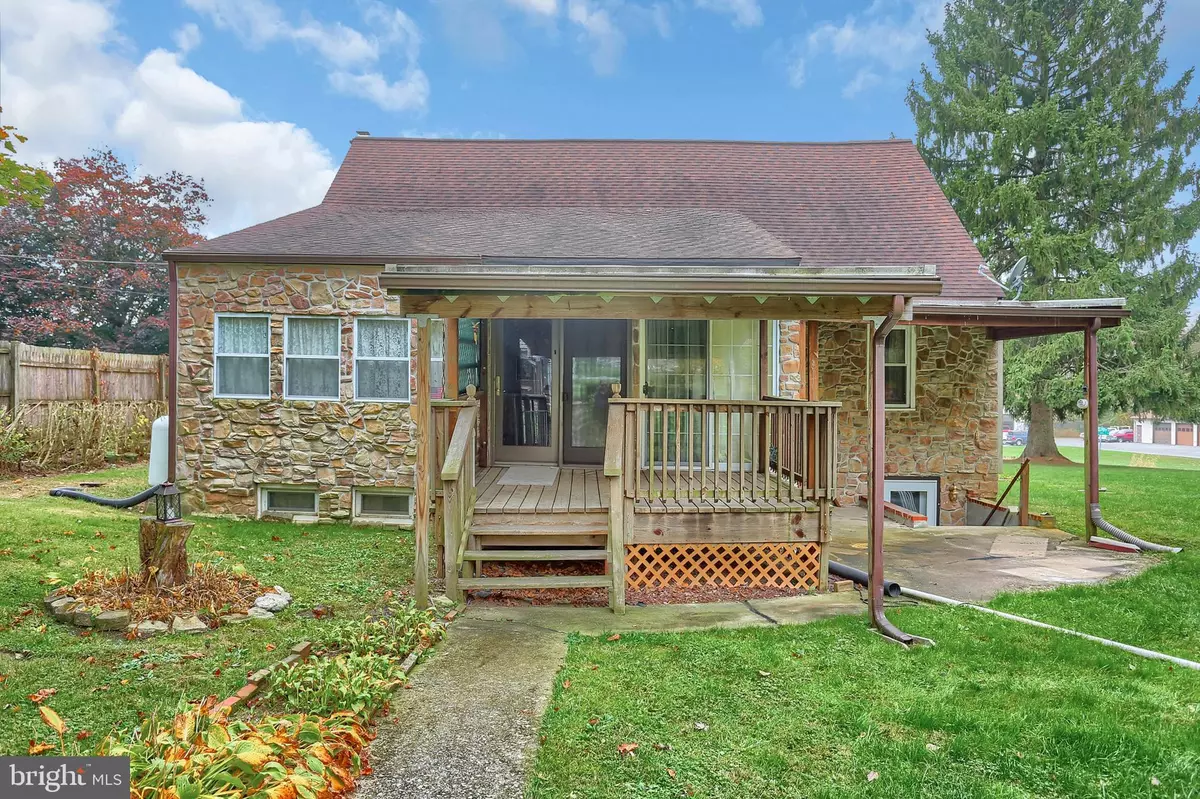$200,000
$190,000
5.3%For more information regarding the value of a property, please contact us for a free consultation.
2737 WALTONVILLE RD Hummelstown, PA 17036
6 Beds
2 Baths
3,121 SqFt
Key Details
Sold Price $200,000
Property Type Single Family Home
Sub Type Detached
Listing Status Sold
Purchase Type For Sale
Square Footage 3,121 sqft
Price per Sqft $64
Subdivision None Available
MLS Listing ID PADA126952
Sold Date 01/13/21
Style Cape Cod
Bedrooms 6
Full Baths 2
HOA Y/N N
Abv Grd Liv Area 1,847
Originating Board BRIGHT
Year Built 1953
Annual Tax Amount $2,954
Tax Year 2020
Lot Size 0.750 Acres
Acres 0.75
Property Description
Back on the market due to financing - appraised at $221,000! A Diamond in the rough and great bones describes this wonderful, one owner Home! Great potential exists in this 6BR, 2 full BA Home located on desirable Waltonville Road, situated on a .75 acre corner lot and prime location! This home is NOT for the "move in ready" Buyer! Just visualize what this Home could be! Don't be fooled by the necessary updating, it has much more to offer... location, size, country setting and just minutes to Hershey Med Center and all of Hershey's amenities! Home offers a large mud room entry off of the nice covered back deck w/Laundry hook-up and gas hook-up for a Fire place, Kitchen, large Dining area w/closet/pantry, LR w/hardwood floors, entry to front Sunroom, 2BR on main level, 2 BR upper level, full BA and cedar closet. Enter the lower level to a 2nd living quarters w/a full Kitchen, Family room, 2 BR, full BA w/tub and shower, Laundry room, workshop and it's own private entrance with a Chair lift. Rent the LL and live in the main & 2nd level! Beautiful setting with a Metal detached 2 Car Garage w/electric and plumbing, Pavilion, brick Fire pit 2 sheds and ample parking! Home has a whole house generator, 200AMP service, 2 sump pumps, 2 oil tanks, 2 laundry hook-ups, 2 Septic tanks and a Artesian Well and the basement is waterproofed. Roof is a Tamko shingle and was put on in 2010. Bring your imagination and restore this exceptional home! Home is an Estate and being sold AS IS. Agents, SEE REMARKS please.
Location
State PA
County Dauphin
Area Londonderry Twp (14034)
Zoning RESIDENTIAL
Rooms
Other Rooms Living Room, Dining Room, Primary Bedroom, Bedroom 2, Bedroom 3, Bedroom 4, Bedroom 5, Kitchen, Family Room, Sun/Florida Room, Laundry, Mud Room, Workshop, Bedroom 6
Basement Full, Fully Finished, Heated, Outside Entrance, Rear Entrance, Sump Pump, Walkout Stairs, Water Proofing System, Windows, Workshop
Main Level Bedrooms 2
Interior
Interior Features 2nd Kitchen, Carpet, Cedar Closet(s), Dining Area, Entry Level Bedroom, Floor Plan - Traditional, Pantry, Window Treatments, Wood Floors
Hot Water Oil
Heating Baseboard - Hot Water
Cooling Wall Unit
Flooring Hardwood, Carpet, Laminated
Furnishings No
Heat Source Oil
Laundry Hookup, Lower Floor, Main Floor
Exterior
Exterior Feature Deck(s), Patio(s), Roof
Parking Features Garage - Front Entry, Garage - Side Entry, Garage Door Opener, Inside Access, Oversized
Garage Spaces 12.0
Water Access N
Roof Type Shingle
Accessibility Chairlift
Porch Deck(s), Patio(s), Roof
Total Parking Spaces 12
Garage Y
Building
Lot Description Corner, Front Yard, Not In Development, Rear Yard, Rural, SideYard(s)
Story 2
Sewer Other, Septic Exists
Water Well
Architectural Style Cape Cod
Level or Stories 2
Additional Building Above Grade, Below Grade
New Construction N
Schools
High Schools Lower Dauphin
School District Lower Dauphin
Others
Pets Allowed Y
Senior Community No
Tax ID 34-004-011-000-0000
Ownership Fee Simple
SqFt Source Estimated
Acceptable Financing Conventional, Cash
Horse Property N
Listing Terms Conventional, Cash
Financing Conventional,Cash
Special Listing Condition Standard
Pets Allowed No Pet Restrictions
Read Less
Want to know what your home might be worth? Contact us for a FREE valuation!

Our team is ready to help you sell your home for the highest possible price ASAP

Bought with Hope Koperna • Iron Valley Real Estate of Central PA

GET MORE INFORMATION





