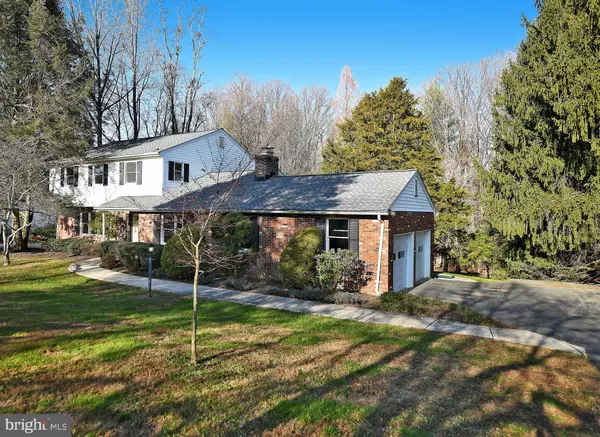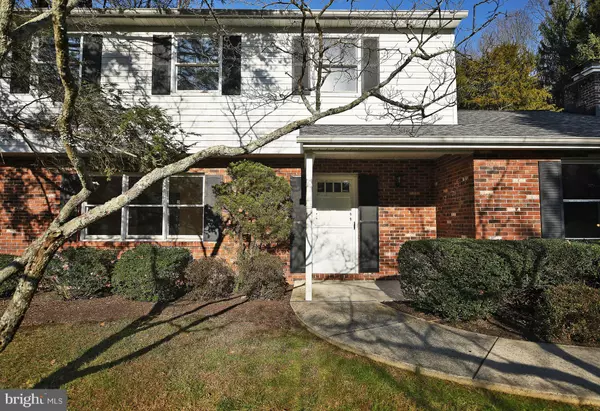$420,000
$425,000
1.2%For more information regarding the value of a property, please contact us for a free consultation.
2713 PARK SHIRE CT Fallston, MD 21047
4 Beds
3 Baths
2,448 SqFt
Key Details
Sold Price $420,000
Property Type Single Family Home
Sub Type Detached
Listing Status Sold
Purchase Type For Sale
Square Footage 2,448 sqft
Price per Sqft $171
Subdivision Parkshire
MLS Listing ID MDHR254960
Sold Date 01/14/21
Style Colonial
Bedrooms 4
Full Baths 2
Half Baths 1
HOA Y/N N
Abv Grd Liv Area 2,448
Originating Board BRIGHT
Year Built 1972
Annual Tax Amount $3,682
Tax Year 2020
Lot Size 0.785 Acres
Acres 0.78
Lot Dimensions 129.00 x
Property Description
THIS PROPERTY IS AN ESTATE SALE AND THE PERSONAL REPRESENTATIVE WOULD LIKE TO SELL IT "AS-IS". A COPY OF THE HOME INSPECTION, TERMITE AND WATER TEST ARE IN DOCUMENTS. HARFORD COUNTY HEALTH DEPARTMENT INFORMATION IS ALSO IN DOCUMENTS. PRICE REFLECTS THE TLC AND UPDATING THE PROPERTY NEEDS. REFER TO THE HOME INSPECTION IN DOCUMENTS TO LEARN PROBLEMS/DEFECTS OF THE HOME. SELLER HAS ADDRESSED CHIMNEY FLASHING, TOILETS, AND IS WILLING TO HIRE HAPSBURG CONSTRUCTION TO DO BASEMENT REPAIR DISCLOSED IN ESTIMATE IF BUYER DESIRES. PUBLIC RECORD DOES NOT INCLUSE SUNROOM SQUARE FOOTAGE.
Location
State MD
County Harford
Zoning RR
Rooms
Other Rooms Living Room, Dining Room, Primary Bedroom, Bedroom 2, Bedroom 3, Bedroom 4, Kitchen, Family Room, Basement, Foyer, Breakfast Room, Sun/Florida Room, Laundry
Basement Daylight, Partial, Full, Outside Entrance, Rear Entrance, Walkout Level, Windows
Interior
Interior Features Attic, Breakfast Area, Built-Ins, Carpet, Chair Railings, Floor Plan - Traditional, Pantry, Water Treat System, Wood Floors
Hot Water Electric
Heating Forced Air, Heat Pump - Oil BackUp
Cooling Central A/C
Fireplaces Number 1
Fireplaces Type Brick, Mantel(s)
Equipment Dishwasher, Dryer - Electric, Dryer - Front Loading, Oven - Double, Oven/Range - Electric, Refrigerator, Washer - Front Loading, Water Heater
Fireplace Y
Window Features Double Pane
Appliance Dishwasher, Dryer - Electric, Dryer - Front Loading, Oven - Double, Oven/Range - Electric, Refrigerator, Washer - Front Loading, Water Heater
Heat Source Electric, Oil
Laundry Main Floor
Exterior
Parking Features Garage - Side Entry, Garage Door Opener
Garage Spaces 6.0
Water Access N
Roof Type Architectural Shingle
Accessibility None
Attached Garage 2
Total Parking Spaces 6
Garage Y
Building
Story 3
Sewer Septic Exists
Water Well
Architectural Style Colonial
Level or Stories 3
Additional Building Above Grade, Below Grade
New Construction N
Schools
Elementary Schools Youths Benefit
Middle Schools Fallston
High Schools Fallston
School District Harford County Public Schools
Others
Pets Allowed Y
Senior Community No
Tax ID 1303143708
Ownership Fee Simple
SqFt Source Assessor
Horse Property N
Special Listing Condition Standard
Pets Allowed No Pet Restrictions
Read Less
Want to know what your home might be worth? Contact us for a FREE valuation!

Our team is ready to help you sell your home for the highest possible price ASAP

Bought with Federico Busacca • EXP Realty, LLC
GET MORE INFORMATION





