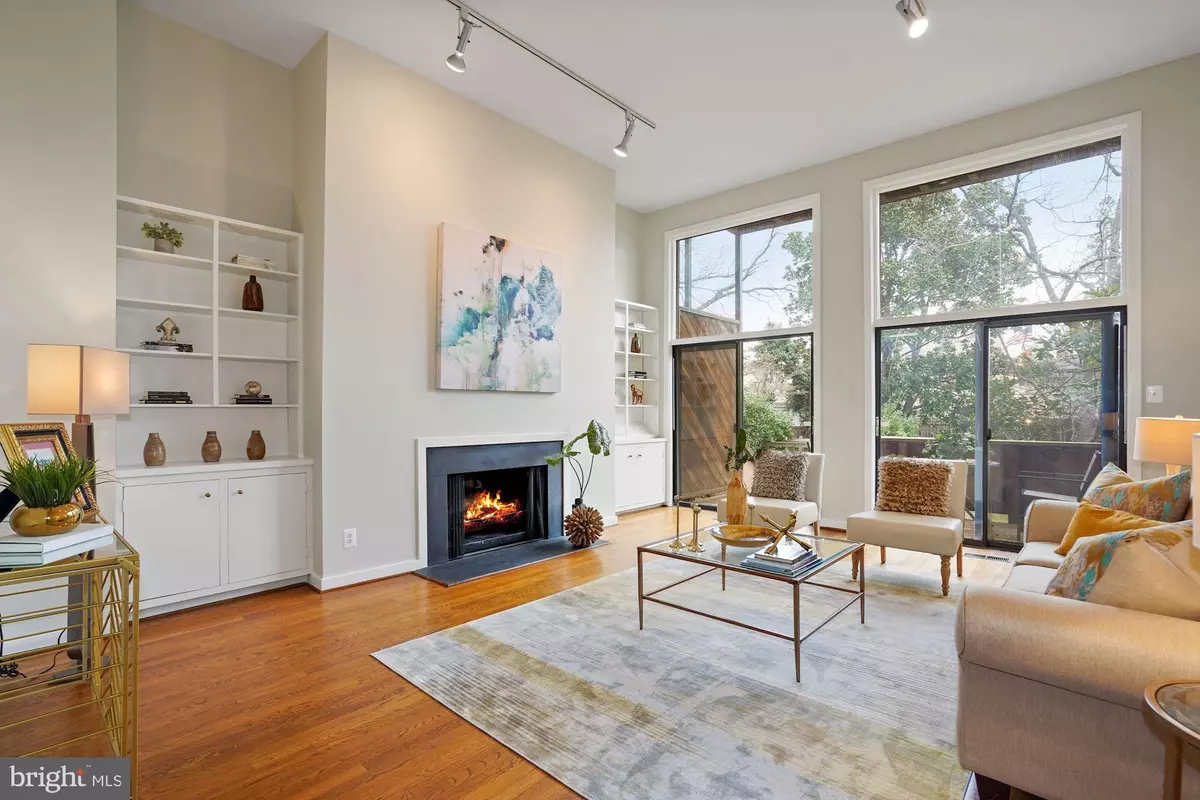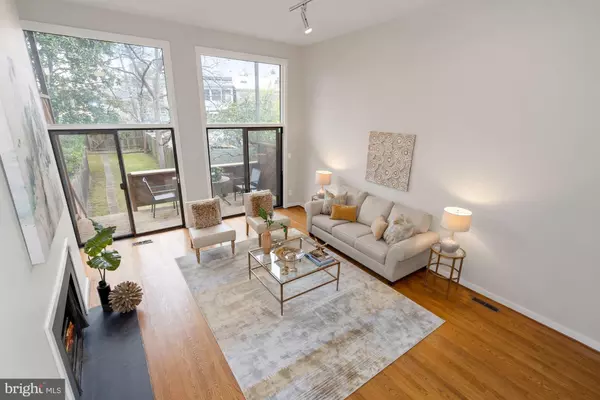$1,250,000
$1,199,000
4.3%For more information regarding the value of a property, please contact us for a free consultation.
2425 TUNLAW RD NW Washington, DC 20007
3 Beds
4 Baths
2,552 SqFt
Key Details
Sold Price $1,250,000
Property Type Townhouse
Sub Type Interior Row/Townhouse
Listing Status Sold
Purchase Type For Sale
Square Footage 2,552 sqft
Price per Sqft $489
Subdivision Glover Park
MLS Listing ID DCDC499148
Sold Date 01/12/21
Style Contemporary
Bedrooms 3
Full Baths 3
Half Baths 1
HOA Y/N N
Abv Grd Liv Area 2,552
Originating Board BRIGHT
Year Built 1976
Annual Tax Amount $9,881
Tax Year 2020
Lot Size 4,270 Sqft
Acres 0.1
Property Description
An exceptional home in Glover Park! With an abundance of natural light, soaring ceilings and floor-to-ceiling windows, this home boasts a large backyard and off-street parking for 3 cars. Experience the awe effect: a dramatic two-level foyer, a living room with 12+ foot ceilings, two levels of decks off of the owner suite and living room, and a balcony off the front bedroom. The upstairs features the sought after 3-bedroom/2 bathroom arrangement. A sunny home office allows for working from home in comfort. And the walk-out lower level family room has a full bath attached for flexible guest space. The hardwood floors are in excellent condition, and the wood-burning fireplaces in the family and living room add warmth. Enjoy all the riches that make Glover Park one of DC's most sought-after neighborhoods: hiking trails, dog parks, restaurants, Trader Joe's, Safeway, Whole Foods (returning soon), CVS, playgrounds, award-winning schools (Stoddert, British International, WIS), toddler programs, gyms and yoga studios, post office, and more.
Location
State DC
County Washington
Zoning RESIDENTIAL
Direction West
Rooms
Basement Connecting Stairway, Fully Finished, Outside Entrance
Interior
Interior Features Formal/Separate Dining Room, Wood Floors
Hot Water Electric
Heating Forced Air
Cooling Central A/C
Flooring Hardwood, Tile/Brick
Fireplaces Number 2
Fireplaces Type Wood
Equipment Dishwasher, Disposal, Dryer, Oven - Wall, Oven/Range - Electric, Refrigerator, Washer
Fireplace Y
Appliance Dishwasher, Disposal, Dryer, Oven - Wall, Oven/Range - Electric, Refrigerator, Washer
Heat Source Oil
Laundry Upper Floor
Exterior
Garage Spaces 3.0
Water Access N
Roof Type Metal
Accessibility None
Total Parking Spaces 3
Garage N
Building
Story 3
Sewer Public Sewer
Water Public
Architectural Style Contemporary
Level or Stories 3
Additional Building Above Grade, Below Grade
New Construction N
Schools
Elementary Schools Stoddert
Middle Schools Hardy
High Schools Jackson-Reed
School District District Of Columbia Public Schools
Others
Senior Community No
Tax ID 1300//0550
Ownership Fee Simple
SqFt Source Assessor
Special Listing Condition Standard
Read Less
Want to know what your home might be worth? Contact us for a FREE valuation!

Our team is ready to help you sell your home for the highest possible price ASAP

Bought with Leslie B White • Redfin Corp
GET MORE INFORMATION





