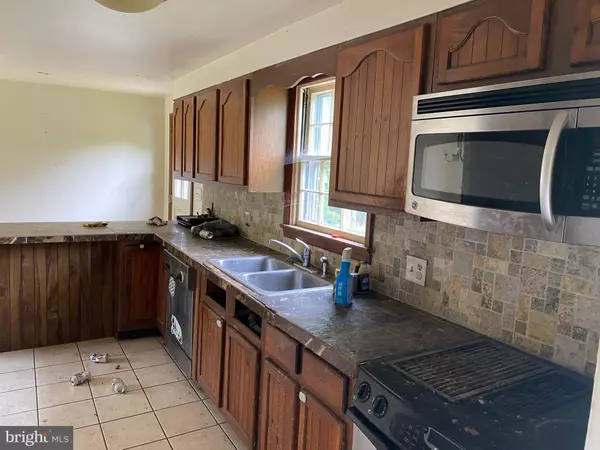$120,000
$123,700
3.0%For more information regarding the value of a property, please contact us for a free consultation.
2251 FISHING CREEK VALLEY RD Harrisburg, PA 17112
3 Beds
2 Baths
2,982 SqFt
Key Details
Sold Price $120,000
Property Type Single Family Home
Sub Type Detached
Listing Status Sold
Purchase Type For Sale
Square Footage 2,982 sqft
Price per Sqft $40
Subdivision Middle Paxton Twp.
MLS Listing ID PADA123564
Sold Date 01/08/21
Style Cape Cod
Bedrooms 3
Full Baths 2
HOA Y/N N
Abv Grd Liv Area 1,963
Originating Board BRIGHT
Year Built 1954
Annual Tax Amount $2,856
Tax Year 2020
Lot Size 1.000 Acres
Acres 1.0
Property Description
Offer received. Deadline to submit offers is 3:00 Sunday. Attention Handymen or Flippers!!! This is a great opportunity to own nearly 2000 sf of home on 1 ac. Enjoy the wooded privacy of Fishing Creek. The property was under contract, but the buyer backed out 2 days before settlement. The list price is based the approved terms which were 123,700 with 3,700 closing cost assistance. The negotiator is trying to find out what the bottom line is based upon the VA liquidation appraisal that has been done. This is a short sale, but There are no additional buyer fees n this transaction. If you have seen the house before, there is a new 200 amp panel box and power is on.
Location
State PA
County Dauphin
Area Middle Paxton Twp (14043)
Zoning A-RR
Rooms
Other Rooms Living Room, Dining Room, Bedroom 2, Bedroom 3, Kitchen, Den, Bedroom 1
Basement Full
Main Level Bedrooms 2
Interior
Hot Water None
Heating Forced Air
Cooling Central A/C
Flooring Hardwood
Heat Source Oil
Exterior
Parking Features Garage - Rear Entry
Garage Spaces 7.0
Water Access N
Roof Type Fiberglass,Shingle
Accessibility None
Attached Garage 1
Total Parking Spaces 7
Garage Y
Building
Story 1.5
Sewer Septic Exists
Water Well
Architectural Style Cape Cod
Level or Stories 1.5
Additional Building Above Grade, Below Grade
New Construction N
Schools
Elementary Schools Middle Paxton
Middle Schools Central Dauphin
High Schools Central Dauphin
School District Central Dauphin
Others
Senior Community No
Tax ID 43-040-040-000-0000
Ownership Fee Simple
SqFt Source Estimated
Acceptable Financing Cash, Conventional, FHA 203(k)
Listing Terms Cash, Conventional, FHA 203(k)
Financing Cash,Conventional,FHA 203(k)
Special Listing Condition Short Sale
Read Less
Want to know what your home might be worth? Contact us for a FREE valuation!

Our team is ready to help you sell your home for the highest possible price ASAP

Bought with JOSHUA ARMOUR • Better Homes and Gardens Real Estate Capital Area
GET MORE INFORMATION





