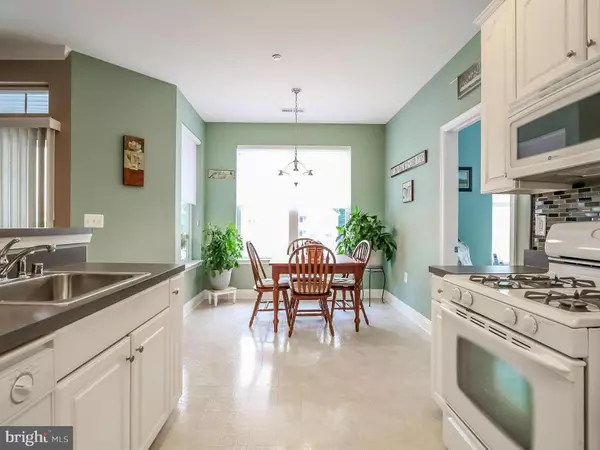$202,000
$204,000
1.0%For more information regarding the value of a property, please contact us for a free consultation.
307 TIREE CT #401 Abingdon, MD 21009
2 Beds
2 Baths
1,427 SqFt
Key Details
Sold Price $202,000
Property Type Single Family Home
Sub Type Penthouse Unit/Flat/Apartment
Listing Status Sold
Purchase Type For Sale
Square Footage 1,427 sqft
Price per Sqft $141
Subdivision Tiree Land Condominiums
MLS Listing ID 1001696611
Sold Date 01/24/17
Style Other
Bedrooms 2
Full Baths 2
Condo Fees $170/mo
HOA Fees $41/qua
HOA Y/N Y
Abv Grd Liv Area 1,427
Originating Board MRIS
Year Built 2006
Annual Tax Amount $2,187
Tax Year 2016
Property Description
RARELY AVAIL. PENTHOUSE CONDO IN 55+ COMM W/ POOL, GYM & COMM CTR! 2 SPACIOUS BEDROOMS/ 2 FULL BATHS PLUS MORNING ROOM & DEN*PRISTINE & PERFECT*FLOODED W/ NATURAL LIGHT! GOURMET KITCHEN W/ 42" CABINETS, BREAKFAST BAR, PANTRY* HUGE WALK-IN CLOSETS & LAUNDRY AREA* CUSTOM BLINDS THRU OUT* ONLY CONDO W/ BONUS STORAGE ROOM RIGHT OUTSIDE CONDO DOOR * SCREENED BALCONY*SECURED ENTRANCE*PLENTY OF PARKING.
Location
State MD
County Harford
Zoning R3HFE
Rooms
Other Rooms Living Room, Dining Room, Primary Bedroom, Bedroom 2, Kitchen, Den, Breakfast Room, Other
Main Level Bedrooms 2
Interior
Interior Features Kitchen - Table Space, Combination Dining/Living, Elevator, Primary Bath(s), Upgraded Countertops, Window Treatments, Wood Floors, Recessed Lighting, Other, Floor Plan - Open
Hot Water Natural Gas, Tankless
Heating Forced Air, Programmable Thermostat
Cooling Central A/C, Programmable Thermostat
Equipment Dishwasher, Disposal, Dryer, Microwave, Refrigerator, Washer, Exhaust Fan, Icemaker, Intercom, Stove, Water Heater - Tankless
Fireplace N
Window Features Insulated,Screens
Appliance Dishwasher, Disposal, Dryer, Microwave, Refrigerator, Washer, Exhaust Fan, Icemaker, Intercom, Stove, Water Heater - Tankless
Heat Source Natural Gas
Exterior
Exterior Feature Balcony
Parking Features Garage - Front Entry, Garage - Side Entry
Community Features Covenants
Utilities Available Cable TV Available
Amenities Available Community Center, Elevator, Exercise Room, Meeting Room, Picnic Area, Pool - Outdoor, Club House, Common Grounds, Fitness Center, Library, Jog/Walk Path, Party Room, Recreational Center, Security, Swimming Pool, Tot Lots/Playground
Water Access N
Accessibility Elevator, 2+ Access Exits, Level Entry - Main, 32\"+ wide Doors, 36\"+ wide Halls, Doors - Lever Handle(s), Entry Slope <1'
Porch Balcony
Garage N
Private Pool N
Building
Lot Description Landscaping, No Thru Street, Trees/Wooded
Story 1
Sewer Public Sewer
Water Public
Architectural Style Other
Level or Stories 1
Additional Building Above Grade
Structure Type 9'+ Ceilings,Dry Wall
New Construction N
Schools
Elementary Schools Emmorton
Middle Schools Bel Air
High Schools Bel Air
School District Harford County Public Schools
Others
HOA Fee Include Ext Bldg Maint,Management,Insurance,Snow Removal,Trash
Senior Community No
Tax ID 1301378775
Ownership Condominium
Security Features Fire Detection System,Intercom,Main Entrance Lock,Sprinkler System - Indoor,Carbon Monoxide Detector(s),Smoke Detector
Special Listing Condition Standard
Read Less
Want to know what your home might be worth? Contact us for a FREE valuation!

Our team is ready to help you sell your home for the highest possible price ASAP

Bought with Maria M Minico Hayes • Garceau Realty
GET MORE INFORMATION





