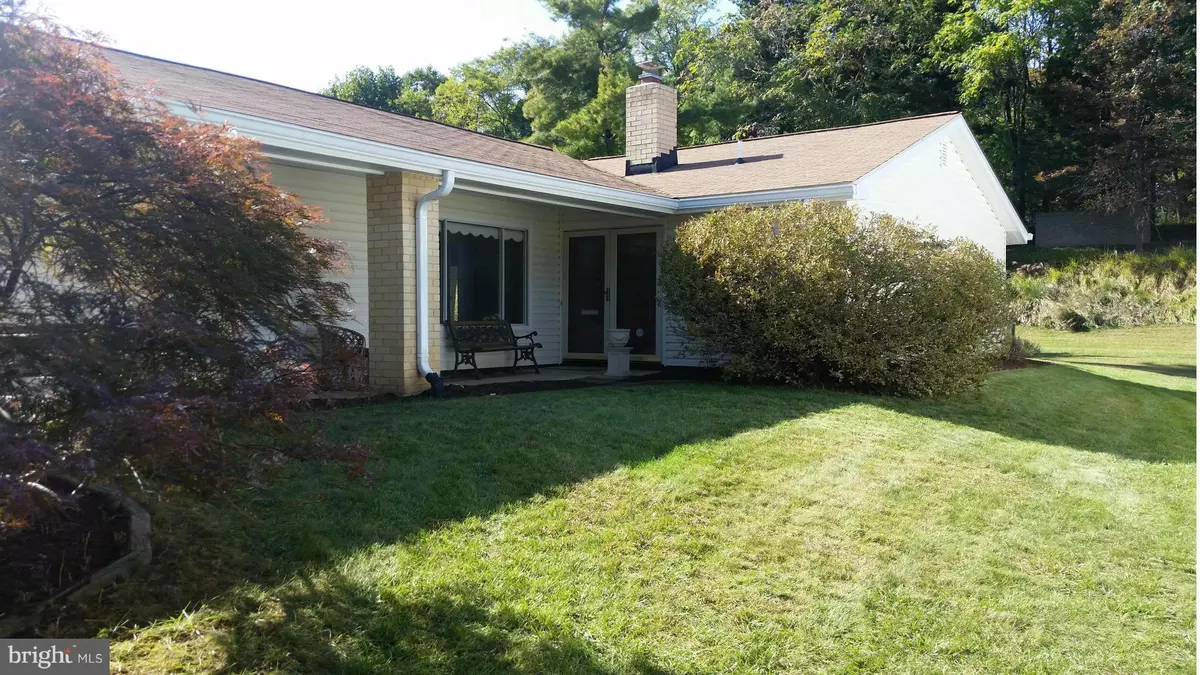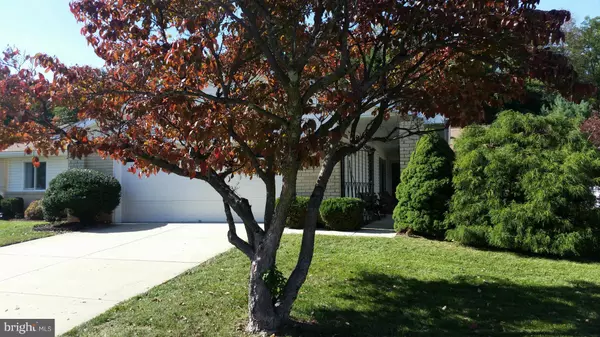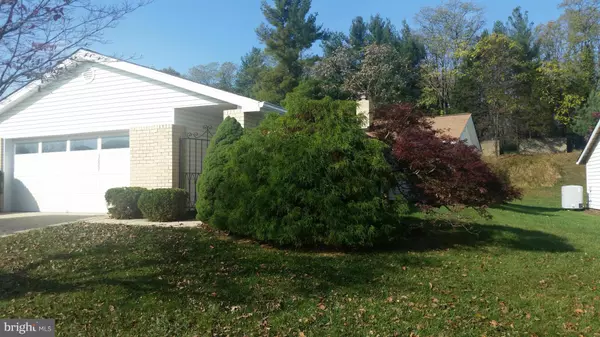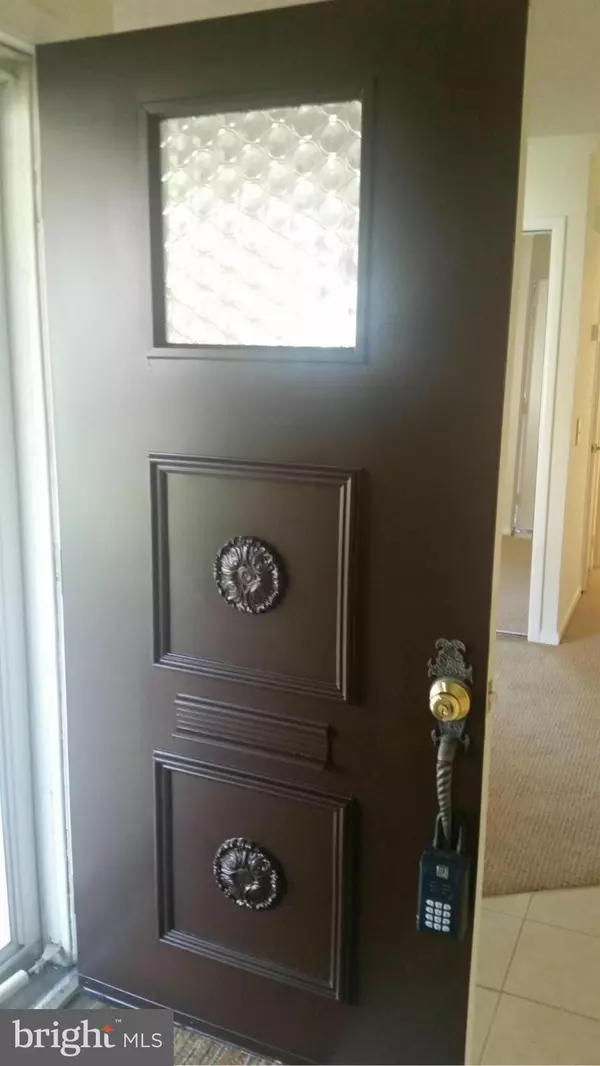$378,000
$378,000
For more information regarding the value of a property, please contact us for a free consultation.
3623 TARKINGTON LN #57-C Silver Spring, MD 20906
2 Beds
2 Baths
1,411 SqFt
Key Details
Sold Price $378,000
Property Type Townhouse
Sub Type Interior Row/Townhouse
Listing Status Sold
Purchase Type For Sale
Square Footage 1,411 sqft
Price per Sqft $267
Subdivision Rossmoor Mutual #18
MLS Listing ID 1002469811
Sold Date 02/07/17
Style Traditional
Bedrooms 2
Full Baths 2
Condo Fees $772/mo
HOA Y/N Y
Abv Grd Liv Area 1,411
Originating Board MRIS
Year Built 1977
Annual Tax Amount $4,236
Tax Year 2017
Property Description
Age 55+ Community. Sought after "End Unit" 2-Master BR Patio home w/attached 2-Car Garage & lovely Sun Room addition. Updated Table space Kitchen w/"New" Stainless appliances & additional counter space & cabinets Freshly painted thruout "New" Carpeting "New" Bathroom sink & lighting Wood Burning Fireplace w/glass doors Professionally Cleaned & ready for immediate occupancy!
Location
State MD
County Montgomery
Zoning RE2
Rooms
Other Rooms Living Room, Dining Room, Primary Bedroom, Kitchen, Sun/Florida Room
Main Level Bedrooms 2
Interior
Interior Features Kitchen - Table Space, Dining Area, Kitchen - Eat-In, Primary Bath(s), Entry Level Bedroom, Floor Plan - Traditional
Hot Water Electric
Heating Baseboard
Cooling Central A/C
Fireplaces Number 1
Fireplaces Type Fireplace - Glass Doors
Equipment Washer/Dryer Hookups Only, Dishwasher, Disposal, Dryer, Oven/Range - Electric, Microwave, Refrigerator, Washer
Fireplace Y
Appliance Washer/Dryer Hookups Only, Dishwasher, Disposal, Dryer, Oven/Range - Electric, Microwave, Refrigerator, Washer
Heat Source Electric
Exterior
Parking Features Garage Door Opener
Garage Spaces 2.0
Community Features Adult Living Community, Moving In Times, Pets - Allowed
Amenities Available Art Studio, Bank / Banking On-site, Bar/Lounge, Billiard Room, Club House, Common Grounds, Community Center, Exercise Room, Gated Community, Fitness Center, Golf Club, Golf Course, Golf Course Membership Available, Jog/Walk Path, Library, Newspaper Service, Picnic Area, Pool - Indoor, Pool - Outdoor, Pool Mem Avail, Putting Green, Retirement Community, Security, Swimming Pool, Tennis Courts, Transportation Service
Water Access N
Accessibility Low Pile Carpeting, Level Entry - Main
Attached Garage 2
Total Parking Spaces 2
Garage Y
Private Pool N
Building
Story 1
Sewer Public Sewer
Water Public
Architectural Style Traditional
Level or Stories 1
Additional Building Above Grade
New Construction N
Schools
Elementary Schools Flower Valley
Middle Schools Earle B. Wood
High Schools Rockville
School District Montgomery County Public Schools
Others
HOA Fee Include Electricity,Ext Bldg Maint,Heat,Lawn Maintenance,Insurance,Sewer,Trash,Water,Security Gate,Road Maintenance,Other
Senior Community Yes
Age Restriction 55
Tax ID 161301792258
Ownership Condominium
Special Listing Condition Standard
Read Less
Want to know what your home might be worth? Contact us for a FREE valuation!

Our team is ready to help you sell your home for the highest possible price ASAP

Bought with Betty M Darnell • Weichert, REALTORS

GET MORE INFORMATION





