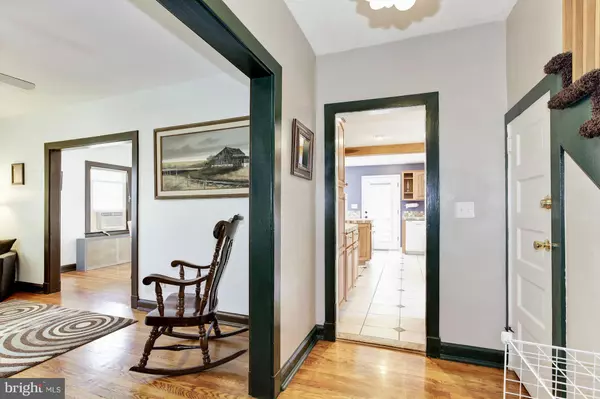$285,000
$299,900
5.0%For more information regarding the value of a property, please contact us for a free consultation.
6215 61ST PL Riverdale, MD 20737
3 Beds
2 Baths
7,750 Sqft Lot
Key Details
Sold Price $285,000
Property Type Single Family Home
Sub Type Detached
Listing Status Sold
Purchase Type For Sale
Subdivision Riverdale Heights- 1St A
MLS Listing ID 1001079959
Sold Date 09/29/16
Style Traditional
Bedrooms 3
Full Baths 2
HOA Y/N N
Originating Board MRIS
Year Built 1934
Annual Tax Amount $2,665
Tax Year 2015
Lot Size 7,750 Sqft
Acres 0.18
Property Description
Offer Deadline is Monday 8/29 at 6 PM*** Original oak upstairs & knotty pine hardwood floors downstairs, radiant heat ceramic flooring in basement. Enormous kitchen w/GAS range, breakfast room, plus separate dining room. Master bedroom w/private porch & walk-in CEDAR closet. Updated bathrooms w/over-sized shower & dual showerheads. Separate 24x8 workshop w/dual access.
Location
State MD
County Prince Georges
Zoning R55
Rooms
Other Rooms Living Room, Bedroom 2, Bedroom 3, Bedroom 4, Kitchen, Breakfast Room, Bedroom 1, Workshop, Attic, Screened Porch
Basement Outside Entrance, Fully Finished, Heated, Improved
Interior
Interior Features Breakfast Area, Dining Area, Kitchen - Eat-In, Wood Floors, Floor Plan - Traditional
Hot Water Natural Gas
Heating Radiator, Hot Water, Radiant, Programmable Thermostat, Zoned
Cooling Window Unit(s)
Equipment Dishwasher, Disposal, Dryer, Oven/Range - Gas, Refrigerator, Washer, Water Heater
Fireplace N
Appliance Dishwasher, Disposal, Dryer, Oven/Range - Gas, Refrigerator, Washer, Water Heater
Heat Source Natural Gas
Exterior
Water Access N
Accessibility None
Garage N
Private Pool N
Building
Story 3+
Sewer Public Sewer
Water Public
Architectural Style Traditional
Level or Stories 3+
New Construction N
Schools
Elementary Schools Templeton
Middle Schools William Wirt
High Schools Parkdale
School District Prince George'S County Public Schools
Others
Senior Community No
Tax ID 17192125904
Ownership Fee Simple
Special Listing Condition Standard
Read Less
Want to know what your home might be worth? Contact us for a FREE valuation!

Our team is ready to help you sell your home for the highest possible price ASAP

Bought with Laura E Bowman Pimentel • Compass

GET MORE INFORMATION





