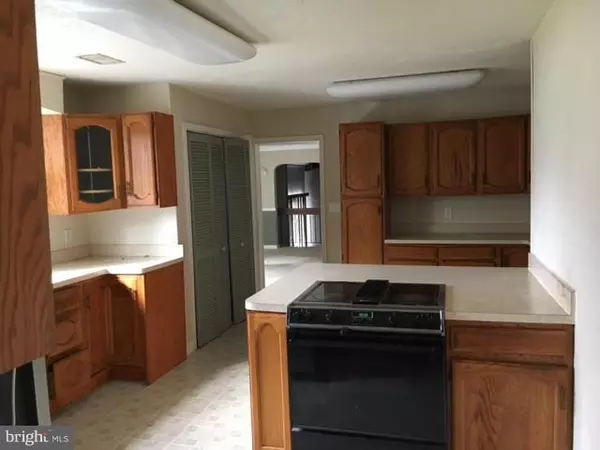$155,000
$169,900
8.8%For more information regarding the value of a property, please contact us for a free consultation.
8409 BOUNDARY LN Brandywine, MD 20613
2 Beds
2 Baths
0.6 Acres Lot
Key Details
Sold Price $155,000
Property Type Single Family Home
Sub Type Detached
Listing Status Sold
Purchase Type For Sale
Subdivision Brandywine Heights Addn
MLS Listing ID 1001091055
Sold Date 06/09/17
Style Ranch/Rambler
Bedrooms 2
Full Baths 2
HOA Y/N N
Originating Board MRIS
Year Built 1954
Annual Tax Amount $3,444
Tax Year 2016
Lot Size 0.597 Acres
Acres 0.6
Property Sub-Type Detached
Property Description
This Rambler with 2 bedrooms and 2 full baths could become 3 bedrooms again. The one level home, that sits near the end of a dead end street, has a living room/dining room combo and an additional large size family room off of it. The kitchen has plenty of room for family dinners and entertaining. Relax on the deck or in the fenced back yard. Close to commuting to DC and NOVA.
Location
State MD
County Prince Georges
Zoning RR
Rooms
Main Level Bedrooms 2
Interior
Interior Features Combination Dining/Living
Hot Water Electric
Heating Baseboard, Forced Air
Cooling Central A/C, Ceiling Fan(s)
Fireplaces Number 1
Equipment Dishwasher, Dryer, Refrigerator, Oven/Range - Electric, Washer
Fireplace Y
Appliance Dishwasher, Dryer, Refrigerator, Oven/Range - Electric, Washer
Heat Source Electric, Oil
Exterior
Garage Spaces 1.0
Water Access N
Accessibility None
Attached Garage 1
Total Parking Spaces 1
Garage Y
Private Pool N
Building
Sewer Public Sewer
Water Public
Architectural Style Ranch/Rambler
New Construction N
Schools
Elementary Schools Brandywine
Middle Schools Gwynn Park
High Schools Gwynn Park
School District Prince George'S County Public Schools
Others
Senior Community No
Tax ID 17111146836
Ownership Fee Simple
Special Listing Condition REO (Real Estate Owned)
Read Less
Want to know what your home might be worth? Contact us for a FREE valuation!

Our team is ready to help you sell your home for the highest possible price ASAP

Bought with David J Boutin • RE/MAX One
GET MORE INFORMATION





