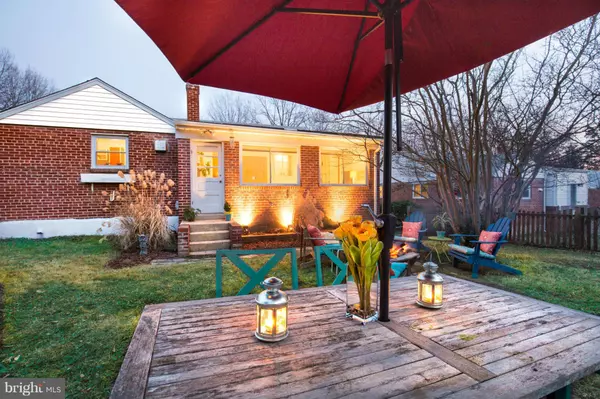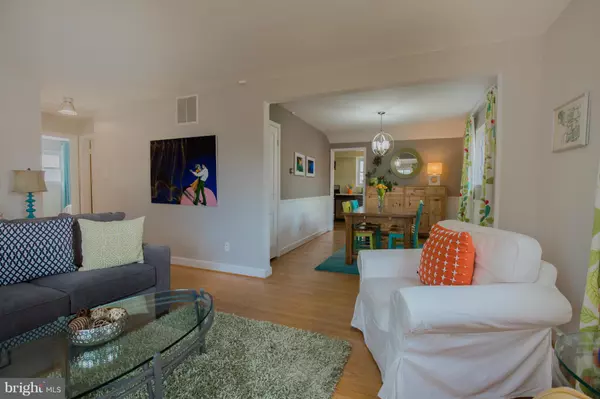$404,000
$419,000
3.6%For more information regarding the value of a property, please contact us for a free consultation.
11006 BUCKNELL DR Silver Spring, MD 20902
3 Beds
2 Baths
1,770 SqFt
Key Details
Sold Price $404,000
Property Type Single Family Home
Sub Type Detached
Listing Status Sold
Purchase Type For Sale
Square Footage 1,770 sqft
Price per Sqft $228
Subdivision Wheaton Forest
MLS Listing ID 1002479451
Sold Date 02/27/17
Style Ranch/Rambler
Bedrooms 3
Full Baths 1
Half Baths 1
HOA Y/N N
Abv Grd Liv Area 1,270
Originating Board MRIS
Year Built 1951
Annual Tax Amount $4,256
Tax Year 2017
Lot Size 6,305 Sqft
Acres 0.14
Property Description
Walk to Wheaton Metro/shopping! Tons of natural light, upgrades include Frigidaire SS appl suite, new counters, designer paint, rejuvenated baths. Circular floor plan, hardwood floors, Lower level features a large newly renovated family room w new carpet, half bath & large storage area. Fabulous fully fenced yard comes alive in spring & summer - perfect for relaxing, gardening & gathering.
Location
State MD
County Montgomery
Zoning R60
Rooms
Basement Connecting Stairway, Fully Finished, Windows
Main Level Bedrooms 3
Interior
Interior Features Dining Area, Entry Level Bedroom, Chair Railings, Window Treatments, Wood Floors, Floor Plan - Traditional
Hot Water Natural Gas
Heating Forced Air
Cooling Central A/C
Equipment Dishwasher, Dryer, Refrigerator, Washer, Water Heater, Stove
Fireplace N
Window Features Double Pane
Appliance Dishwasher, Dryer, Refrigerator, Washer, Water Heater, Stove
Heat Source Natural Gas
Exterior
Fence Fully, Rear
Amenities Available Jog/Walk Path, Tennis Courts, Tot Lots/Playground
Water Access N
Roof Type Asphalt
Accessibility None
Road Frontage City/County
Garage N
Private Pool N
Building
Story 2
Sewer Public Sewer
Water Public
Architectural Style Ranch/Rambler
Level or Stories 2
Additional Building Above Grade, Below Grade
New Construction N
Schools
Elementary Schools Arcola
Middle Schools Odessa Shannon
High Schools Northwood
School District Montgomery County Public Schools
Others
Senior Community No
Tax ID 161301269083
Ownership Fee Simple
Special Listing Condition Standard
Read Less
Want to know what your home might be worth? Contact us for a FREE valuation!

Our team is ready to help you sell your home for the highest possible price ASAP

Bought with Leslie H Whitten • Long & Foster Real Estate, Inc.
GET MORE INFORMATION





