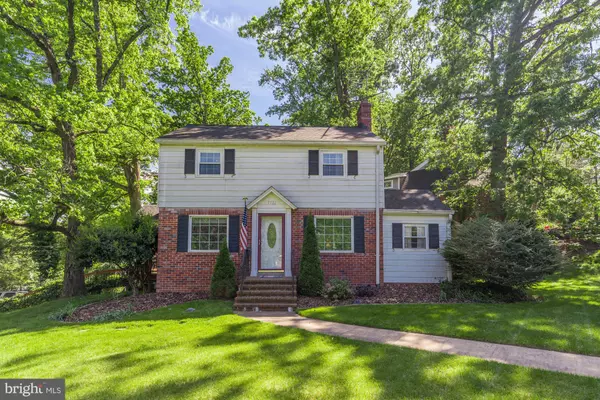$369,000
$369,000
For more information regarding the value of a property, please contact us for a free consultation.
5721 FOREST RD Cheverly, MD 20785
2 Beds
2 Baths
0.28 Acres Lot
Key Details
Sold Price $369,000
Property Type Single Family Home
Sub Type Detached
Listing Status Sold
Purchase Type For Sale
Subdivision Cheverly
MLS Listing ID 1001072631
Sold Date 07/29/16
Style Colonial
Bedrooms 2
Full Baths 2
HOA Y/N N
Originating Board MRIS
Year Built 1940
Annual Tax Amount $4,080
Tax Year 2016
Lot Size 0.278 Acres
Acres 0.28
Property Description
Under contract in 5 days--for FULL LIST PRICE--A NEW HIGH PRICE for a 2 BD/2FB!! CHOOSE THE RIGHT REALTOR! Charmer in Center of Cheverly! FULLY renovated w/ exacting attention to detail & no expense spared! Serene setting w/ lush landscaping, tiered deck & sun-filled rooms. Gorge kitchen leads to wrap-around deck. Sunroom & Den (3rd bdrm?). Corner lot on lovely street, walkable to community pool.
Location
State MD
County Prince Georges
Zoning R55
Rooms
Other Rooms Living Room, Dining Room, Bedroom 2, Bedroom 3, Kitchen, Bedroom 1, Sun/Florida Room, Laundry, Other, Storage Room, Attic
Basement Connecting Stairway, Outside Entrance, Rear Entrance, Daylight, Partial, Full, Partially Finished, Workshop, Walkout Stairs
Interior
Interior Features Kitchen - Table Space, Kitchen - Eat-In, Built-Ins, Upgraded Countertops, Crown Moldings, Window Treatments, Wood Floors, Recessed Lighting, Floor Plan - Traditional
Hot Water Natural Gas
Heating Forced Air
Cooling Central A/C
Fireplaces Number 1
Equipment Dishwasher, Disposal, Dryer, ENERGY STAR Dishwasher, ENERGY STAR Refrigerator, Exhaust Fan, Microwave
Fireplace Y
Window Features Double Pane,Bay/Bow,Insulated
Appliance Dishwasher, Disposal, Dryer, ENERGY STAR Dishwasher, ENERGY STAR Refrigerator, Exhaust Fan, Microwave
Heat Source Natural Gas
Exterior
Exterior Feature Deck(s), Patio(s)
Parking Features Garage Door Opener, Additional Storage Area, Garage - Front Entry
Garage Spaces 1.0
Fence Decorative, Rear
Amenities Available Pool - Outdoor, Pool Mem Avail, Baseball Field, Basketball Courts, Bike Trail, Community Center, Jog/Walk Path, Picnic Area, Recreational Center, Soccer Field, Swimming Pool, Tot Lots/Playground
Water Access N
Roof Type Asphalt
Accessibility None
Porch Deck(s), Patio(s)
Total Parking Spaces 1
Garage Y
Private Pool Y
Building
Lot Description Corner, Landscaping, Trees/Wooded
Story 3+
Sewer Public Sewer
Water Public
Architectural Style Colonial
Level or Stories 3+
Additional Building Shed
New Construction N
Schools
High Schools Bladensburg
School District Prince George'S County Public Schools
Others
Senior Community No
Tax ID 17020091173
Ownership Fee Simple
Special Listing Condition Standard
Read Less
Want to know what your home might be worth? Contact us for a FREE valuation!

Our team is ready to help you sell your home for the highest possible price ASAP

Bought with Joseph B Okon • CENTURY 21 New Millennium
GET MORE INFORMATION





