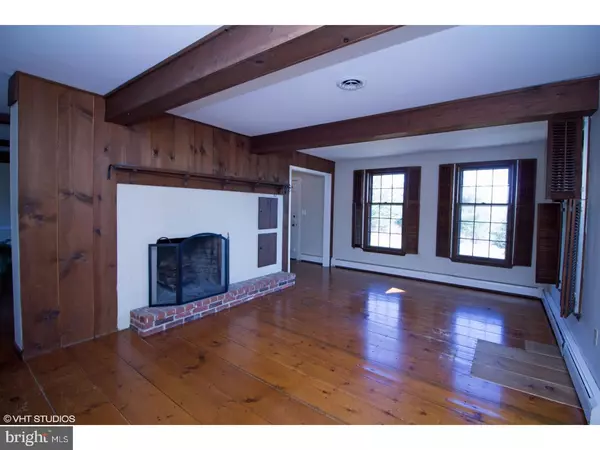$350,000
$350,000
For more information regarding the value of a property, please contact us for a free consultation.
1561 LITTLE CONESTOGA RD Glenmoore, PA 19343
4 Beds
3 Baths
2,622 SqFt
Key Details
Sold Price $350,000
Property Type Single Family Home
Sub Type Detached
Listing Status Sold
Purchase Type For Sale
Square Footage 2,622 sqft
Price per Sqft $133
Subdivision None Available
MLS Listing ID 1000230856
Sold Date 05/25/18
Style Colonial
Bedrooms 4
Full Baths 2
Half Baths 1
HOA Y/N N
Abv Grd Liv Area 2,622
Originating Board TREND
Year Built 1977
Annual Tax Amount $5,526
Tax Year 2018
Lot Size 2.400 Acres
Acres 2.4
Property Description
Glenmoore Saltbox style Colonial on 2.4 acres with Chester County Views! This home boasts wide wood plank flooring throughout, barn board wall accents, 2 wood burning brick fireplaces, slate front stoop and backyard patio with stone garden walls. The first floor is home to a cozy living room with built-in bookshelves, family room with brick hearth, dining room, kitchen, powder room and laundry. The second floor is home to 3 bedrooms, and a large bonus room which could be a 4th bedroom or home office since it has an outside door with deck and stairs outside. The homes sit on level pasture like land with a 2 car garage and shed for storage. Plenty of space for an inground pool or pole barn- no HOA, Low Taxes. The price reflects its AS IS condition since a TLC is required to update up this gem.
Location
State PA
County Chester
Area Wallace Twp (10331)
Zoning FR
Rooms
Other Rooms Living Room, Dining Room, Primary Bedroom, Bedroom 2, Bedroom 3, Kitchen, Family Room, Bedroom 1, Laundry
Basement Full, Unfinished
Interior
Interior Features Primary Bath(s), Ceiling Fan(s), Breakfast Area
Hot Water Electric
Heating Oil, Forced Air
Cooling Central A/C
Flooring Wood
Fireplaces Number 2
Fireplaces Type Brick
Equipment Oven - Self Cleaning, Dishwasher
Fireplace Y
Appliance Oven - Self Cleaning, Dishwasher
Heat Source Oil
Laundry Main Floor
Exterior
Exterior Feature Patio(s)
Garage Spaces 5.0
Water Access N
Accessibility None
Porch Patio(s)
Attached Garage 2
Total Parking Spaces 5
Garage Y
Building
Lot Description Open
Story 2
Sewer On Site Septic
Water Well
Architectural Style Colonial
Level or Stories 2
Additional Building Above Grade
New Construction N
Schools
Elementary Schools Springton Manor
High Schools Downingtown High School West Campus
School District Downingtown Area
Others
Senior Community No
Tax ID 31-02 -0010.0300
Ownership Fee Simple
Acceptable Financing Conventional
Listing Terms Conventional
Financing Conventional
Special Listing Condition Short Sale
Read Less
Want to know what your home might be worth? Contact us for a FREE valuation!

Our team is ready to help you sell your home for the highest possible price ASAP

Bought with Jane McMonagle • KW Greater West Chester
GET MORE INFORMATION





