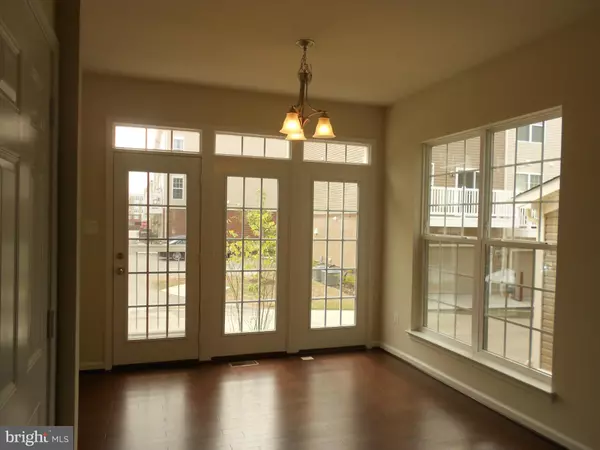$510,000
$519,990
1.9%For more information regarding the value of a property, please contact us for a free consultation.
7203 MAISSON RIDGE CIR Beltsville, MD 20705
4 Beds
4 Baths
2,549 SqFt
Key Details
Sold Price $510,000
Property Type Single Family Home
Sub Type Detached
Listing Status Sold
Purchase Type For Sale
Square Footage 2,549 sqft
Price per Sqft $200
Subdivision The Brick Yard
MLS Listing ID 1001082027
Sold Date 04/27/17
Style Colonial
Bedrooms 4
Full Baths 3
Half Baths 1
HOA Fees $95/mo
HOA Y/N Y
Abv Grd Liv Area 2,549
Originating Board MRIS
Year Built 2016
Annual Tax Amount $813
Tax Year 2015
Lot Size 3,598 Sqft
Acres 0.08
Property Description
Ready Now. Urban Living at its best! Gorgeous brand new Seneca Single Family Home. Two car garage, gourmet kit, granite countertops, stainless steel appliances, hardwood floors main level. Adj to Marc Train. Btwn DC and Balt, Minutes from new ICC/200, 95, 495, & 295. Nearby shopping. Next to future Konterra Towne Ctr. Future on site retail, dining, pool/club house, gym, walking trail & much more.
Location
State MD
County Prince Georges
Zoning I2
Direction East
Rooms
Other Rooms Living Room, Dining Room, Primary Bedroom, Bedroom 2, Bedroom 3, Bedroom 4, Kitchen, Game Room, Family Room, Breakfast Room, Other
Basement Fully Finished
Interior
Interior Features Breakfast Area, Butlers Pantry, Kitchen - Gourmet, Kitchen - Island, Kitchen - Table Space, Dining Area, Kitchen - Eat-In, Primary Bath(s), Upgraded Countertops, Wood Floors, Floor Plan - Open
Hot Water 60+ Gallon Tank
Heating Forced Air
Cooling Central A/C, Programmable Thermostat
Equipment Washer/Dryer Hookups Only, Cooktop, Dishwasher, Disposal, Freezer, Icemaker, Microwave, Oven - Self Cleaning, Refrigerator
Fireplace N
Appliance Washer/Dryer Hookups Only, Cooktop, Dishwasher, Disposal, Freezer, Icemaker, Microwave, Oven - Self Cleaning, Refrigerator
Heat Source Natural Gas
Exterior
Exterior Feature Porch(es)
Garage Spaces 2.0
Community Features Commercial Vehicles Prohibited, Covenants
Utilities Available Cable TV Available, Fiber Optics Available
Amenities Available Bike Trail, Club House, Common Grounds, Community Center, Jog/Walk Path, Meeting Room, Party Room, Pool - Outdoor, Recreational Center, Tot Lots/Playground, Exercise Room
Water Access N
Roof Type Asphalt
Accessibility None
Porch Porch(es)
Road Frontage Public
Attached Garage 2
Total Parking Spaces 2
Garage Y
Private Pool Y
Building
Story 3+
Sewer Public Sewer
Water Public
Architectural Style Colonial
Level or Stories 3+
Additional Building Above Grade
Structure Type 9'+ Ceilings,Dry Wall
New Construction Y
Schools
Elementary Schools Vansville
High Schools Laurel
School District Prince George'S County Public Schools
Others
HOA Fee Include Fiber Optics Available,Management,Pool(s),Snow Removal
Senior Community No
Tax ID 17105529994
Ownership Fee Simple
Security Features Fire Detection System,Carbon Monoxide Detector(s),Smoke Detector
Acceptable Financing Other, Cash, Conventional, FHA, VA
Listing Terms Other, Cash, Conventional, FHA, VA
Financing Other,Cash,Conventional,FHA,VA
Special Listing Condition Standard
Read Less
Want to know what your home might be worth? Contact us for a FREE valuation!

Our team is ready to help you sell your home for the highest possible price ASAP

Bought with Jay A Day • Real Estate Teams, LLC
GET MORE INFORMATION





