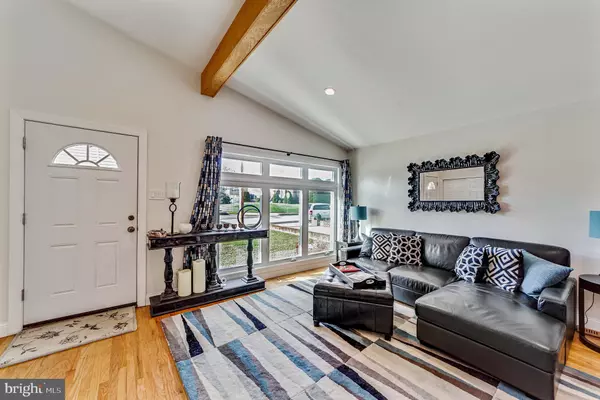$440,000
$445,000
1.1%For more information regarding the value of a property, please contact us for a free consultation.
507 PORTLAND DR Broomall, PA 19008
3 Beds
3 Baths
1,664 SqFt
Key Details
Sold Price $440,000
Property Type Single Family Home
Sub Type Detached
Listing Status Sold
Purchase Type For Sale
Square Footage 1,664 sqft
Price per Sqft $264
Subdivision Lawrence Park
MLS Listing ID PADE535326
Sold Date 12/30/20
Style Split Level
Bedrooms 3
Full Baths 2
Half Baths 1
HOA Y/N N
Abv Grd Liv Area 1,664
Originating Board BRIGHT
Year Built 1957
Annual Tax Amount $4,266
Tax Year 2020
Lot Size 0.269 Acres
Acres 0.27
Lot Dimensions 65.00 x 190.56
Property Description
Wow! One of the nicest homes we have seen all year! Welcome to 507 Portland Dr. This 3 bedroom 2.5 bath home sits on one of the most desired streets in Lawrence Park, known for their rare large flat rear yards. This home has been newly renovated with high-end custom upgrades throughout. Enter the large living room with high vaulted ceilings, recessed lighting, and a beautifully wrapped support beam for added beauty. One of the best upgrades in this home is the relocation of the stairs to access the lower level family room, one of the only homes to have this feature! Newly refinished hardwoods throughout the home on the first and second floors. The open kitchen is a kitchen lovers dream, with top of the line Kraftmaid cabinetry, including soft close cabinets and drawers, Granite countertops, stainless appliances, a gorgeous custom tile and glass backsplash, both under cabinet and over cabinet lighting and a skylight! A large custom built island with granite countertop and storage cabinets is perfect for entertaining. Off of the kitchen there is a bonus room, perfect for a breakfast room, or a home office, craft room, etc. The second floor has 3 bedrooms. The master bedroom has been upgraded with a custom tray ceiling, recessed lighting, crown molding, and upgraded closet doors. The master bath has top of the line tile, soft close cabinetry w/ granite countertop and upgraded lighting and exhaust fan with built in night light. The 2nd bedroom has a large closet, and crown molding. The third bedroom has crown molding and a custom built step to access the built in storage. The hall bath has been totally refinished in custom tile, kraftmaid soft close cabinetry with granite top, exhaust fan with night light,and a new skylight. The lower level of this home is amazing with large closets for extra storage. The real brick wood burning fireplace has a custom gas insert for convenient fireside entertaining or relaxing. The wide custom staircase has finished wood treads and risers. The lower level has a newly renovated half bath with gorgeous tile walls and floor. Recessed lighting adds that extra touch to this amazing space! East access to the laundry room with an exit to your large rear fenced yard with a patio for enjoying the outdoors. The rear yard has a ton of possibilities and offers a brand new rear shed in 2020. This home also offers a bonus storage room under the rear addition. If all of that wasn?t enough, there?s more?. New central AC, hot water heater 2018, kitchen and baths all with Moen fixtures, NEW windows. New front walkway and front patio. 5? baseboard installed throughout, and New entry doors! This home also has had new drywall installed throughout and the home was re-insulated making this an energy efficient home with low utility bills! Walk to the elementary schools, easy access to all major routes, and all of the areas dining and shopping . This is a true move in home with upgrades that were carefully selected. This home will not disappoint! *THE CUSTOM ISLAND IN THE DINING ROOM IS INSTALLED OVER THE HARDWOOD AND CAN BE REMOVED! **Download the attached feature sheet showing upgrades! View the Virtual Tour link!
Location
State PA
County Delaware
Area Marple Twp (10425)
Zoning R-1
Rooms
Basement Full
Interior
Hot Water Natural Gas
Heating Forced Air
Cooling Central A/C
Fireplaces Number 1
Heat Source Natural Gas
Exterior
Water Access N
Accessibility None
Garage N
Building
Story 2
Sewer Public Sewer
Water Public
Architectural Style Split Level
Level or Stories 2
Additional Building Above Grade, Below Grade
New Construction N
Schools
School District Marple Newtown
Others
Senior Community No
Tax ID 25-00-03804-00
Ownership Fee Simple
SqFt Source Assessor
Special Listing Condition Standard
Read Less
Want to know what your home might be worth? Contact us for a FREE valuation!

Our team is ready to help you sell your home for the highest possible price ASAP

Bought with Stephen M Tallon • KW Greater West Chester

GET MORE INFORMATION





