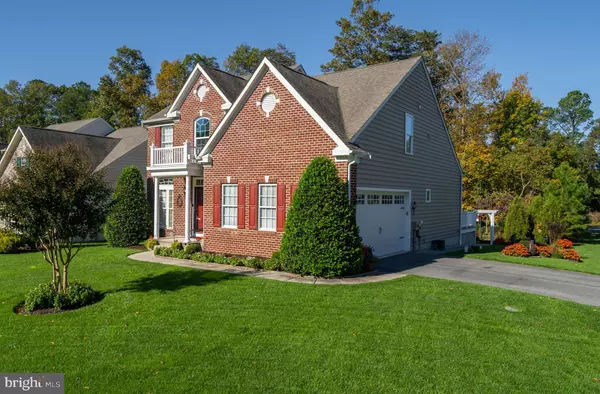$380,000
$374,999
1.3%For more information regarding the value of a property, please contact us for a free consultation.
26541 VISTA DR Millsboro, DE 19966
3 Beds
3 Baths
2,300 SqFt
Key Details
Sold Price $380,000
Property Type Single Family Home
Sub Type Detached
Listing Status Sold
Purchase Type For Sale
Square Footage 2,300 sqft
Price per Sqft $165
Subdivision Long Neck Shores
MLS Listing ID DESU172582
Sold Date 12/16/20
Style Coastal
Bedrooms 3
Full Baths 2
Half Baths 1
HOA Fees $83/qua
HOA Y/N Y
Abv Grd Liv Area 2,300
Originating Board BRIGHT
Year Built 2008
Annual Tax Amount $982
Tax Year 2020
Lot Size 8,712 Sqft
Acres 0.2
Lot Dimensions 42.00 x 125.00
Property Description
This meticulous brick front home located in Long Neck Shores could be yours today! Situated on a spacious corner homesite and backing to the tree-lined entranceway, you couldn't ask for a more tranquil setting. As soon as you pull into the driveway you will immediately appreciate the custom outdoor living, which includes the manicured landscaping, the oversized patio, and the Trex deck. You'll love the raised garden beds and custom flower beds that have been added to the home. As soon as you walk through the front door you will appreciate the meticulous care the owners have taken of the home as well as all of the custom window treatments and plantation shutters, custom trim work, and custom painting. The front of the home features the formal living room and the powder room. The kitchen with its granite countertops and upgraded cabinets is open to the great room which features a floor to ceiling stone gas fireplace and custom built-in for all of your audio & visual equipment. Under the staircase the owner's had custom pull out drawers added so that every nook could be dedicated to storage! The morning room features the dining room table and as an added bonus the owners had a four-season sunroom constructed which feeds out to the deck and oversized patio. The owner's suite is on the first floor as well as the laundry room. The garage is fully drywalled and painted and the home even features a central vacuum system. The second floor features the additional two guest bedrooms and guest bathroom as well as a quaint sitting area which is a perfect nook to watch TV or read a book! Off of the one guest bedroom is additional walk-in attic storage so storage will never be an issue for you in this home! The yard even has a full irrigation system and an irrigation well so high water bills will never be an issue for you! The owners are extremely energy conscious so they even replaced a number of windows in the home to upgrade them from the standard builder-grade windows that were installed! Located in one of the area's premier single-family home communities, Long Neck Shores features a clubhouse with a fitness room, meeting area, library, an expansive great room with TV, fireplace, card tables, and even a dance floor. Relax by the large community pool or fish from one of the stocked community ponds. Tour this home today before it is sold!
Location
State DE
County Sussex
Area Indian River Hundred (31008)
Zoning HR-1
Rooms
Main Level Bedrooms 1
Interior
Interior Features Built-Ins, Dining Area, Family Room Off Kitchen, Floor Plan - Open, Ceiling Fan(s), Central Vacuum, Entry Level Bedroom, Upgraded Countertops
Hot Water Electric
Heating Forced Air
Cooling Central A/C
Fireplaces Number 1
Fireplaces Type Gas/Propane
Equipment Built-In Microwave, Built-In Range, Refrigerator, Stainless Steel Appliances, Dishwasher, Dryer, Washer, Water Heater
Furnishings No
Fireplace Y
Window Features Double Pane,Energy Efficient
Appliance Built-In Microwave, Built-In Range, Refrigerator, Stainless Steel Appliances, Dishwasher, Dryer, Washer, Water Heater
Heat Source Electric
Laundry Main Floor
Exterior
Exterior Feature Patio(s), Porch(es), Deck(s)
Parking Features Inside Access, Garage - Side Entry
Garage Spaces 4.0
Utilities Available Under Ground
Water Access N
Accessibility Doors - Lever Handle(s)
Porch Patio(s), Porch(es), Deck(s)
Attached Garage 2
Total Parking Spaces 4
Garage Y
Building
Story 2
Foundation Crawl Space, Concrete Perimeter
Sewer Public Sewer
Water Public
Architectural Style Coastal
Level or Stories 2
Additional Building Above Grade, Below Grade
Structure Type Dry Wall
New Construction N
Schools
School District Indian River
Others
Senior Community No
Tax ID 234-29.00-992.00
Ownership Fee Simple
SqFt Source Assessor
Security Features Smoke Detector
Horse Property N
Special Listing Condition Standard
Read Less
Want to know what your home might be worth? Contact us for a FREE valuation!

Our team is ready to help you sell your home for the highest possible price ASAP

Bought with John T Rhodes • RE/MAX Coastal

GET MORE INFORMATION





