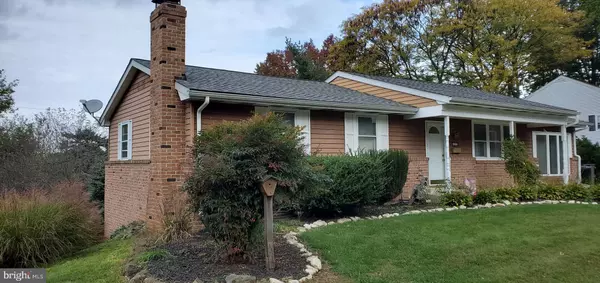$197,500
$220,000
10.2%For more information regarding the value of a property, please contact us for a free consultation.
117 OXFORD DR Lititz, PA 17543
3 Beds
2 Baths
1,482 SqFt
Key Details
Sold Price $197,500
Property Type Single Family Home
Sub Type Detached
Listing Status Sold
Purchase Type For Sale
Square Footage 1,482 sqft
Price per Sqft $133
Subdivision None Available
MLS Listing ID PALA172972
Sold Date 12/11/20
Style Ranch/Rambler
Bedrooms 3
Full Baths 1
Half Baths 1
HOA Y/N N
Abv Grd Liv Area 1,482
Originating Board BRIGHT
Year Built 1973
Annual Tax Amount $4,446
Tax Year 2020
Lot Size 0.320 Acres
Acres 0.32
Lot Dimensions 0.00 x 0.00
Property Description
AUCTION: 11/14/2020 On ! List Price is estimated starting Bid! Site 11 AM Low Maintenance Brick and Aluminum Siding -3 Bedroom, 1 1?2 Bath Ranch Home on .3 +/- Acre lot. Home was built in 1973 and has approx.. 1482 Sq. Ft. on main level; 25 Handle Kitchen, Kinetico Drinking water system, S.S. Sink, Kenmore ? Cooktop, Microwave, Oven, Maytag ? Dishwasher, Sink Window overlooking Deck and backyard; Open Dining and Family Area with Hardwood Floors ? Dining area has Large French Doors leading to Deck; Hallway leads to 3 Bedrooms ? The First Bedroom has Har Closet; Third Bedroom has Closet and Built in Corner Desk and Cabinetry (was a sewing/craft room); Bathroom has 36? Shower stall with Glass Door and 52? Vanity; Lower Level- 24?x23? Utility Room (Partially Carpeted) with New Water Heater (01/2020), Kinetico Water Conditioning System, Washer/Dryer Hookup; 24?x20? Carpeted Room with Corner Brick Fireplace ? Sliding Patio Door to 12?x49? Concrete Patio; Public Water & Sewer; New Roof 2016; Central A/C; Good Soffit & Fascia; Warwick Twp.; Warwick School District; Don?t miss a Nice clean ranch home located in the beautiful town of Lititz. TERMS: 10% down night of the auction if winning bidder and the balance is due by settlement on or before 12/31/2020.
Location
State PA
County Lancaster
Area Lititz Boro (10537)
Zoning RESIDENTIAL
Rooms
Basement Partial, Daylight, Full, Walkout Level
Main Level Bedrooms 3
Interior
Interior Features Built-Ins, Carpet, Combination Dining/Living, Entry Level Bedroom, Family Room Off Kitchen, Stall Shower
Hot Water Electric
Heating Baseboard - Electric
Cooling Central A/C
Fireplaces Number 1
Fireplaces Type Brick
Equipment Built-In Microwave, Built-In Range, Water Conditioner - Owned, Water Heater
Fireplace Y
Appliance Built-In Microwave, Built-In Range, Water Conditioner - Owned, Water Heater
Heat Source Electric
Laundry Basement
Exterior
Water Access N
Roof Type Asphalt
Accessibility None
Garage N
Building
Story 1
Sewer Public Sewer
Water Public
Architectural Style Ranch/Rambler
Level or Stories 1
Additional Building Above Grade, Below Grade
New Construction N
Schools
High Schools Warwick
School District Warwick
Others
Senior Community No
Tax ID 370-19908-0-0000
Ownership Fee Simple
SqFt Source Assessor
Acceptable Financing Cash, Conventional
Listing Terms Cash, Conventional
Financing Cash,Conventional
Special Listing Condition Auction
Read Less
Want to know what your home might be worth? Contact us for a FREE valuation!

Our team is ready to help you sell your home for the highest possible price ASAP

Bought with Thomas M Stewart • Cavalry Realty LLC

GET MORE INFORMATION





