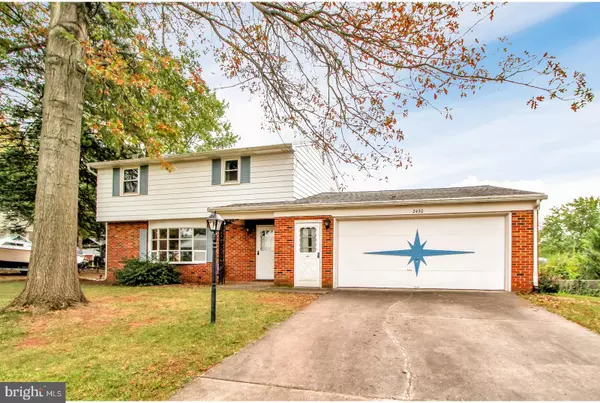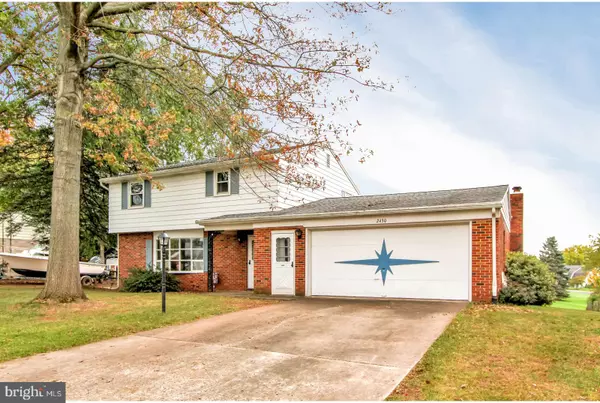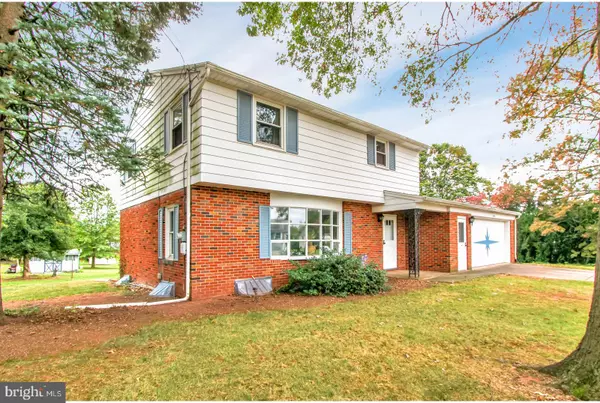$209,900
$209,900
For more information regarding the value of a property, please contact us for a free consultation.
2430 EMERALD AVE York, PA 17408
3 Beds
3 Baths
2,320 SqFt
Key Details
Sold Price $209,900
Property Type Single Family Home
Sub Type Detached
Listing Status Sold
Purchase Type For Sale
Square Footage 2,320 sqft
Price per Sqft $90
Subdivision None Available
MLS Listing ID PAYK146588
Sold Date 12/04/20
Style Colonial
Bedrooms 3
Full Baths 2
Half Baths 1
HOA Y/N N
Abv Grd Liv Area 1,920
Originating Board BRIGHT
Year Built 1965
Annual Tax Amount $4,416
Tax Year 2020
Lot Size 0.427 Acres
Acres 0.43
Property Description
What a lovely home! Welcome to 2430 Emerald Ave. This adorable home is ready for you to move in and start making memories. This home is just waiting for you to put your own touches on it! You will find upon driving up to the home, it is situated on a peaceful street and features almost a full half acre and beautiful mature trees and lots of nature yet minutes to shopping and dining. As you walk around the property; the feeling is very calm and relaxing. After a long day, as you sit on the large back porch and take in all the peacefulness this property offers, you will feel right at home and relaxed. You can just imagine what it must be like on a Saturday morning sipping your coffee and listening to the birds. This is simply the perfect yard! Not too big, simply perfect. Inside, the beauty continues! Upon entering the home, you will feel right at home and know this is the one! The foyer is very welcoming. To the right, you will find your formal living room, and straight ahead, you can either walk into the lovely, updated kitchen or walk upstairs. As you venture into the updated kitchen, you will find it open to the cozy family room completed with a fireplace! The fireplace adds the perfect amount of ambiance for any mood! Adjacent to the kitchen is direct access to your formal dining room which is also open to the formal living room. Off the kitchen and family room, the sliding glass doors lead onto the large deck overlooking your very own private oasis. This open floor plan is perfect for all your entertaining needs both around the holidays and in the summer for the cookouts! When you walk upstairs, you will find the large bedrooms and full bath. The partially finished lower level features a setting that allows for many hours of enjoyment. This area is perfect to watch movies, play games, and or just spend quality time together. This area will provide great memories! There is another space in the lower level that is the ideal workshop for any projects. Wait till you see how much storage this lower level offers! Plenty of house here for your family to stretch out and everyone will have their own space. As you can see, this home certainly will not disappoint!
Location
State PA
County York
Area West Manchester Twp (15251)
Zoning RESIDENTAL
Rooms
Other Rooms Living Room, Dining Room, Bedroom 2, Bedroom 3, Kitchen, Family Room, Foyer, Bedroom 1, Laundry, Bonus Room, Full Bath, Half Bath
Basement Full, Partially Finished, Interior Access
Interior
Interior Features Formal/Separate Dining Room, Kitchen - Eat-In, Wood Floors
Hot Water Natural Gas
Heating Forced Air
Cooling Window Unit(s)
Flooring Hardwood, Carpet
Fireplaces Number 1
Fireplaces Type Gas/Propane
Equipment Dishwasher, Dryer, Refrigerator, Oven - Single, Built-In Range, Washer
Furnishings No
Fireplace Y
Appliance Dishwasher, Dryer, Refrigerator, Oven - Single, Built-In Range, Washer
Heat Source Natural Gas
Laundry Lower Floor
Exterior
Exterior Feature Porch(es), Roof
Parking Features Inside Access, Garage - Front Entry, Oversized, Garage Door Opener
Garage Spaces 6.0
Water Access N
View Garden/Lawn, Street, Trees/Woods
Roof Type Shingle
Street Surface Paved
Accessibility None
Porch Porch(es), Roof
Attached Garage 2
Total Parking Spaces 6
Garage Y
Building
Lot Description Cleared, Front Yard, Interior, Landscaping, Level, Private, Rear Yard, SideYard(s), Secluded
Story 2
Sewer Public Sewer
Water Public
Architectural Style Colonial
Level or Stories 2
Additional Building Above Grade, Below Grade
Structure Type Dry Wall
New Construction N
Schools
School District West York Area
Others
Senior Community No
Tax ID 51-000-25-0087-00-00000
Ownership Fee Simple
SqFt Source Assessor
Acceptable Financing Cash, Conventional, FHA
Horse Property N
Listing Terms Cash, Conventional, FHA
Financing Cash,Conventional,FHA
Special Listing Condition Standard
Read Less
Want to know what your home might be worth? Contact us for a FREE valuation!

Our team is ready to help you sell your home for the highest possible price ASAP

Bought with Matthew Robert Rundle • Keller Williams Keystone Realty
GET MORE INFORMATION





