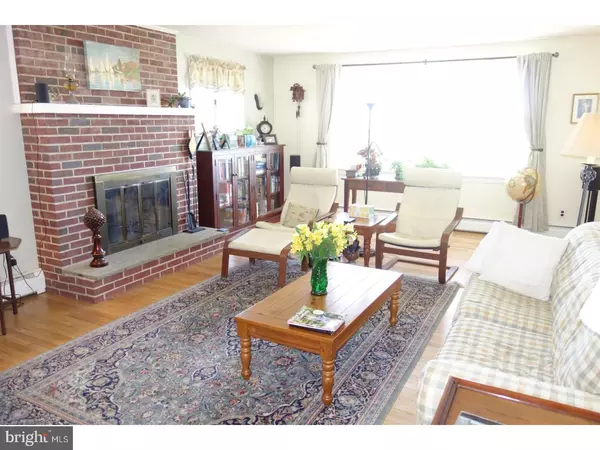$267,000
$267,000
For more information regarding the value of a property, please contact us for a free consultation.
294 LANCASTER PIKE Oxford, PA 19363
3 Beds
3 Baths
2,206 SqFt
Key Details
Sold Price $267,000
Property Type Single Family Home
Sub Type Detached
Listing Status Sold
Purchase Type For Sale
Square Footage 2,206 sqft
Price per Sqft $121
Subdivision None Available
MLS Listing ID 1000311788
Sold Date 05/24/18
Style Cape Cod
Bedrooms 3
Full Baths 2
Half Baths 1
HOA Y/N N
Abv Grd Liv Area 2,206
Originating Board TREND
Year Built 1962
Annual Tax Amount $3,868
Tax Year 2018
Lot Size 0.603 Acres
Acres 0.6
Lot Dimensions 0X0
Property Description
Rarely does a home that has been as lovingly maintained and updated as this one come onto the market! This beautiful cape cod home combines the quality and charm of an older home with many recent updates! Gleaming refinished oak floors, pocket doors, woodburning fireplace with raised hearth, electric wall sconces for ambiance and a fenced rear yard that backs to woods, provides the charm factor. To that add a beautifully updated kitchen, with island, soft close drawers, pantry, recessed lights and a gas range for your gourmet meals. Master Bedroom allows for one floor living with a large walk-in closet and an updated bath that features a granite topped vanity, ceramic tile floor and even a heated toilet seat! First floor laundry has extra room for boots and coats while the bright and cheerful office could also be used as a sunroom. Second floor features 2 large bedrooms with gleaming wood floors and a beautifully remodeled bath with tall vanity and wainscoting. Additional updates and features include a 2 year old 30 year roof, new gas heater, new gas hot water heater, patio with Sunsetter awning, cedar closet and a full basement with outside entrance. Relax and enjoy your country setting and amazing views while being only minutes to Oxford or Route 1 for all your travels.
Location
State PA
County Chester
Area Lower Oxford Twp (10356)
Zoning R1
Rooms
Other Rooms Living Room, Dining Room, Primary Bedroom, Bedroom 2, Kitchen, Bedroom 1, Laundry, Other, Attic
Basement Full, Unfinished, Outside Entrance
Interior
Interior Features Primary Bath(s), Kitchen - Island, Butlers Pantry, Ceiling Fan(s), Water Treat System, Kitchen - Eat-In
Hot Water Natural Gas
Heating Gas, Hot Water
Cooling Wall Unit
Flooring Wood, Vinyl, Tile/Brick
Fireplaces Number 1
Equipment Dishwasher, Built-In Microwave
Fireplace Y
Appliance Dishwasher, Built-In Microwave
Heat Source Natural Gas
Laundry Main Floor
Exterior
Exterior Feature Patio(s), Porch(es)
Parking Features Inside Access
Garage Spaces 2.0
Fence Other
Water Access N
Roof Type Shingle
Accessibility None
Porch Patio(s), Porch(es)
Total Parking Spaces 2
Garage N
Building
Lot Description Level
Story 1.5
Sewer On Site Septic
Water Well
Architectural Style Cape Cod
Level or Stories 1.5
Additional Building Above Grade
New Construction N
Schools
High Schools Oxford Area
School District Oxford Area
Others
Senior Community No
Tax ID 56-08 -0122.0100
Ownership Fee Simple
Acceptable Financing Conventional
Listing Terms Conventional
Financing Conventional
Read Less
Want to know what your home might be worth? Contact us for a FREE valuation!

Our team is ready to help you sell your home for the highest possible price ASAP

Bought with Jeanine R Lamb • RE/MAX Excellence
GET MORE INFORMATION





