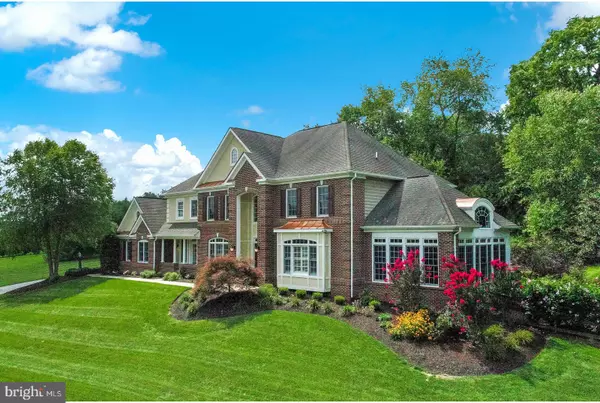$950,000
$975,000
2.6%For more information regarding the value of a property, please contact us for a free consultation.
495 PINEY VIEW CT Sykesville, MD 21784
4 Beds
5 Baths
6,180 SqFt
Key Details
Sold Price $950,000
Property Type Single Family Home
Sub Type Detached
Listing Status Sold
Purchase Type For Sale
Square Footage 6,180 sqft
Price per Sqft $153
Subdivision Pine Brook Farm
MLS Listing ID MDCR198804
Sold Date 11/05/20
Style Colonial
Bedrooms 4
Full Baths 4
Half Baths 1
HOA Y/N N
Abv Grd Liv Area 6,180
Originating Board BRIGHT
Year Built 2005
Annual Tax Amount $8,530
Tax Year 2020
Lot Size 1.667 Acres
Acres 1.67
Property Description
You'll immediately want to call this one Home. Stately and elegant, at nearly 6200 square feet, with a neutral decor throughout, this home is ready for you to move in and call your own. 2-Story Foyer with angled stair case. Gourmet kitchen w/ granite, stainless appliances, and large island with ample seating. Side staircase to kitchen. Butler Pantry passthrough to large dining room. Grand 2-story family room features stone mantle fire place and generous natural light. Sunroom off kitchen leads to outdoor oasis, fully landscaped patio, stone garden and heated salt-water pool. Large, bright conservatory provides a relaxing space for entertaining. First floor study/office. Huge Master Bedroom with sitting area, 3 walk-in closets, tray ceilings, and amazing master bathroom w/ exquisite soaking tub, separate shower and separate sinks. Princess suite with full bath and 2 additional bedrooms with jack-and-jill bath. 2500+ sf basement with high ceilings awaits your finishing touches. Schedule your private showing today.
Location
State MD
County Carroll
Zoning RESIDENTIAL
Rooms
Other Rooms Dining Room, Primary Bedroom, Sitting Room, Bedroom 2, Bedroom 3, Bedroom 4, Kitchen, Family Room, Study, Sun/Florida Room, Conservatory Room, Primary Bathroom
Basement Other
Interior
Interior Features Butlers Pantry, Carpet, Ceiling Fan(s), Chair Railings, Crown Moldings, Family Room Off Kitchen, Formal/Separate Dining Room, Floor Plan - Traditional, Kitchen - Gourmet, Primary Bath(s), Pantry, Recessed Lighting, Walk-in Closet(s), Wood Floors
Hot Water Propane
Heating Forced Air
Cooling Central A/C, Ceiling Fan(s)
Fireplaces Number 1
Fireplaces Type Stone
Equipment Built-In Microwave, Cooktop, Dishwasher, Disposal, Dryer, Oven - Double, Oven - Wall, Refrigerator, Stainless Steel Appliances, Washer, Water Heater
Furnishings No
Fireplace Y
Window Features Atrium,Transom
Appliance Built-In Microwave, Cooktop, Dishwasher, Disposal, Dryer, Oven - Double, Oven - Wall, Refrigerator, Stainless Steel Appliances, Washer, Water Heater
Heat Source Propane - Leased
Laundry Main Floor
Exterior
Exterior Feature Patio(s)
Parking Features Garage - Side Entry
Garage Spaces 6.0
Pool Saltwater
Utilities Available Propane
Water Access N
Roof Type Asphalt
Accessibility Other
Porch Patio(s)
Attached Garage 3
Total Parking Spaces 6
Garage Y
Building
Story 3
Sewer Community Septic Tank, Private Septic Tank
Water Well
Architectural Style Colonial
Level or Stories 3
Additional Building Above Grade, Below Grade
New Construction N
Schools
School District Carroll County Public Schools
Others
Pets Allowed Y
Senior Community No
Tax ID 0714055681
Ownership Fee Simple
SqFt Source Assessor
Acceptable Financing Conventional, Cash, FHA, VA
Horse Property N
Listing Terms Conventional, Cash, FHA, VA
Financing Conventional,Cash,FHA,VA
Special Listing Condition Standard
Pets Allowed No Pet Restrictions
Read Less
Want to know what your home might be worth? Contact us for a FREE valuation!

Our team is ready to help you sell your home for the highest possible price ASAP

Bought with Paul M Buckmaster • Keller Williams Integrity
GET MORE INFORMATION





