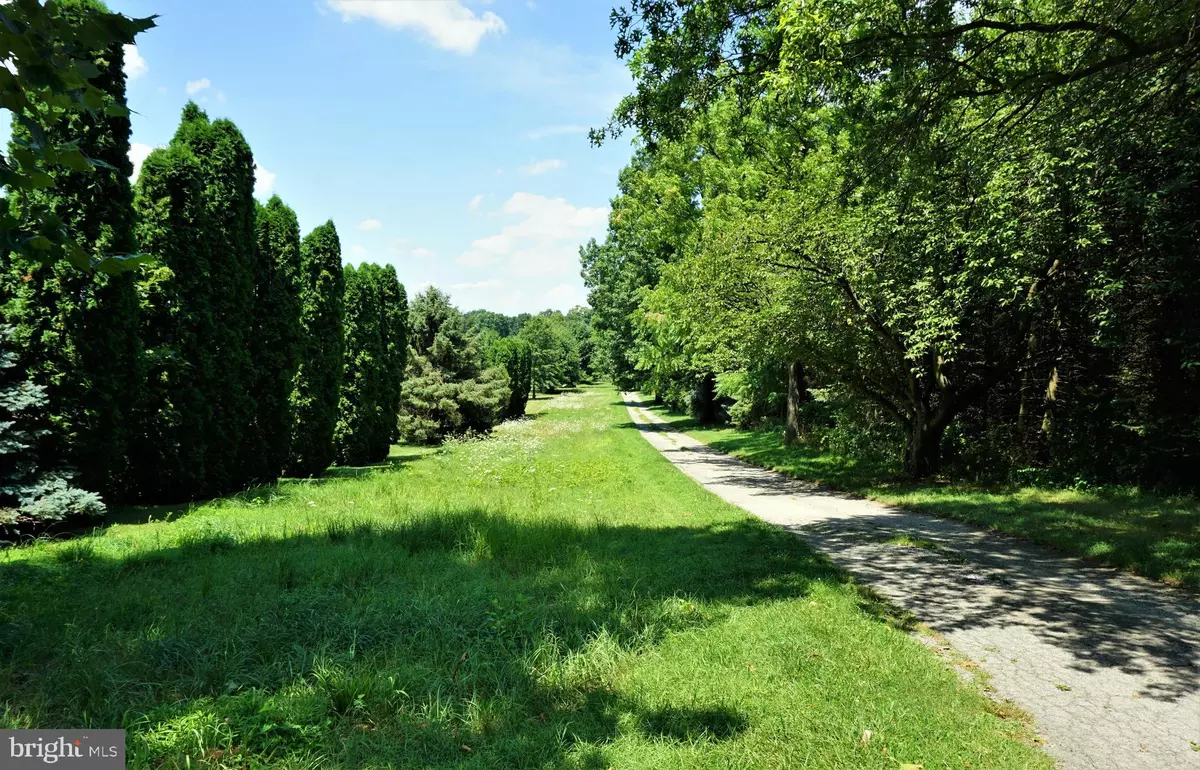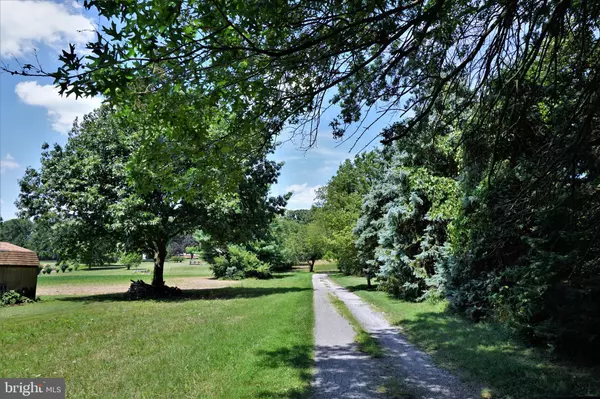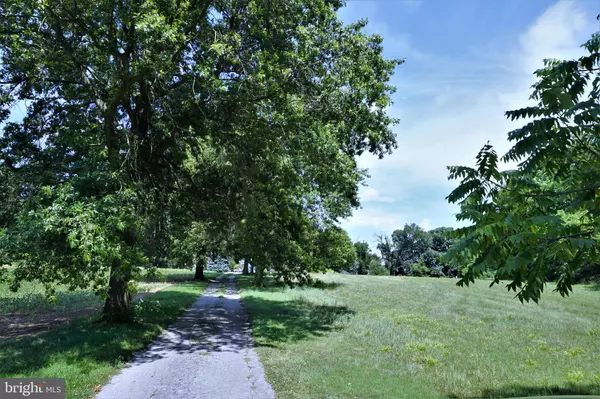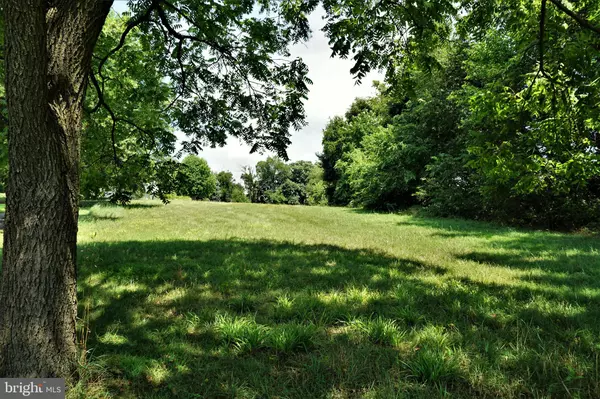$205,000
$229,900
10.8%For more information regarding the value of a property, please contact us for a free consultation.
325 NESS RD York, PA 17402
3 Beds
2 Baths
1,400 SqFt
Key Details
Sold Price $205,000
Property Type Single Family Home
Sub Type Detached
Listing Status Sold
Purchase Type For Sale
Square Footage 1,400 sqft
Price per Sqft $146
Subdivision None Available
MLS Listing ID PAYK142474
Sold Date 11/30/20
Style Raised Ranch/Rambler
Bedrooms 3
Full Baths 1
Half Baths 1
HOA Y/N N
Abv Grd Liv Area 1,400
Originating Board BRIGHT
Year Built 1980
Annual Tax Amount $4,779
Tax Year 2020
Lot Size 5.330 Acres
Acres 5.33
Property Description
Here is you Perfect homestead ready for you to customize with your country living ideas! With a little work and TLC you could be self sufficient living on this 5 + acre LEVEL farmette! Grow your own vegetables and raise your own food on this private property. SO Much Space, so close to town, rural living with all the conveniences of the suburbs. With 7 over-sized garage bays, this is the perfect place for the car collector, homesteader, horse owner, mechanics, home business. So much space under 1 roof! Hard to find LEVEL land is close to York and Rt. 30.
Location
State PA
County York
Area Windsor Twp (15253)
Zoning R1 LOW DENSITY RESIDENTIA
Rooms
Other Rooms Living Room, Bedroom 2, Bedroom 3, Kitchen, Bedroom 1, Laundry, Storage Room, Utility Room, Bathroom 1, Half Bath
Interior
Interior Features Additional Stairway, Carpet, Combination Kitchen/Dining, Double/Dual Staircase, Kitchen - Country, Kitchen - Table Space, Wood Stove
Hot Water Oil
Heating Forced Air, Wood Burn Stove
Cooling Central A/C
Flooring Carpet, Vinyl, Concrete
Equipment Dishwasher, Dryer, Refrigerator, Stove, Washer, Water Heater
Appliance Dishwasher, Dryer, Refrigerator, Stove, Washer, Water Heater
Heat Source Oil
Laundry Lower Floor
Exterior
Parking Features Additional Storage Area, Built In, Garage - Front Entry, Garage - Rear Entry, Garage - Side Entry, Inside Access, Oversized
Garage Spaces 12.0
Utilities Available Sewer Available
Water Access N
View Garden/Lawn, Pasture, Trees/Woods
Roof Type Metal,Shingle
Street Surface Black Top
Accessibility None
Attached Garage 7
Total Parking Spaces 12
Garage Y
Building
Lot Description Cleared, Flag, Front Yard, Level, No Thru Street, Open, Private, Secluded
Story 2
Sewer On Site Septic
Water Public
Architectural Style Raised Ranch/Rambler
Level or Stories 2
Additional Building Above Grade, Below Grade
New Construction N
Schools
Middle Schools Red Lion Area Junior
High Schools Red Lion Area Senior
School District Red Lion Area
Others
Senior Community No
Tax ID 53-000-IK-0089-J0-00000
Ownership Fee Simple
SqFt Source Assessor
Acceptable Financing Cash, Conventional, FHA 203(b)
Horse Property Y
Horse Feature Horses Allowed, Stable(s)
Listing Terms Cash, Conventional, FHA 203(b)
Financing Cash,Conventional,FHA 203(b)
Special Listing Condition Standard
Read Less
Want to know what your home might be worth? Contact us for a FREE valuation!

Our team is ready to help you sell your home for the highest possible price ASAP

Bought with Angela M Card • RE/MAX Patriots
GET MORE INFORMATION





