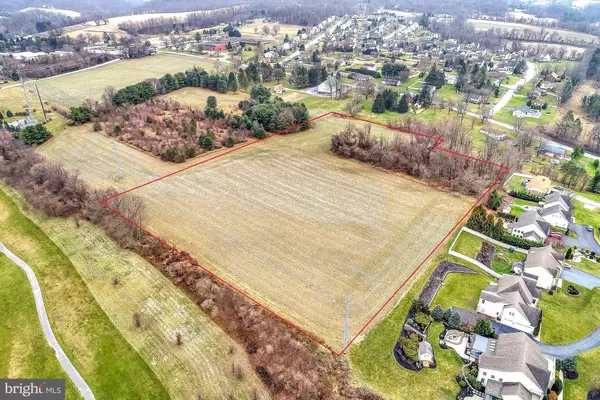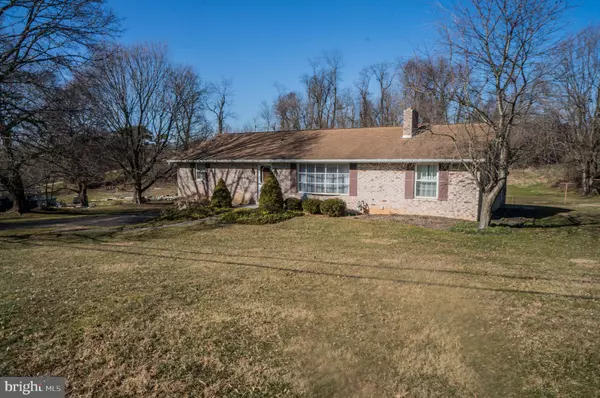$300,000
$375,000
20.0%For more information regarding the value of a property, please contact us for a free consultation.
2545 SPRINGWOOD RD York, PA 17402
3 Beds
2 Baths
1,568 SqFt
Key Details
Sold Price $300,000
Property Type Single Family Home
Sub Type Detached
Listing Status Sold
Purchase Type For Sale
Square Footage 1,568 sqft
Price per Sqft $191
Subdivision None Available
MLS Listing ID PAYK133894
Sold Date 11/23/20
Style Ranch/Rambler
Bedrooms 3
Full Baths 1
Half Baths 1
HOA Y/N N
Abv Grd Liv Area 1,568
Originating Board BRIGHT
Year Built 1972
Annual Tax Amount $5,235
Tax Year 2020
Lot Size 9.360 Acres
Acres 9.36
Property Description
Solid brick rancher well maintained on 9 acres just three minutes from Rt. 83 and ten minutes from Rt. 30. Updates include windows and HVAC, wood floors (in the bedrooms), and tile floors in the family room . Enjoy all the space needed for modern living with a large country kitchen and dining area, family room with cozy fire place and well lit living room. Possibilities abound with a lower level that could be finished which leads to the over sized two car garage. The washer and dryer were originally on the 1st floor mud room and could easily be switch back. Also for sale is 7.87 acres bordering the East rear side of the property (parcel number: 54-000-HJ-0192-C0-00000 MLS #:PAYK133996 ) pending a subdivision. Don't miss out on this excellently located home with great country views and solid updates!
Location
State PA
County York
Area York Twp (15254)
Zoning COMMERCIAL
Rooms
Basement Full
Main Level Bedrooms 3
Interior
Interior Features Carpet, Ceiling Fan(s), Kitchen - Country, Wood Floors
Hot Water Natural Gas
Heating Forced Air, Heat Pump - Gas BackUp
Cooling Central A/C
Flooring Carpet, Ceramic Tile, Hardwood
Fireplaces Number 1
Fireplaces Type Brick, Wood
Fireplace Y
Heat Source Natural Gas
Laundry Hookup, Lower Floor, Main Floor
Exterior
Parking Features Garage Door Opener, Garage - Side Entry, Built In, Basement Garage
Garage Spaces 2.0
Utilities Available Phone Connected
Water Access N
View Scenic Vista, Street, Trees/Woods
Roof Type Composite
Accessibility None
Attached Garage 2
Total Parking Spaces 2
Garage Y
Building
Lot Description Backs to Trees, Cleared, Crops Reserved, Front Yard, Level, Not In Development, Open, Sloping, SideYard(s), Stream/Creek
Story 1
Sewer Public Sewer
Water Public
Architectural Style Ranch/Rambler
Level or Stories 1
Additional Building Above Grade, Below Grade
New Construction N
Schools
High Schools Dallastown Area
School District Dallastown Area
Others
Senior Community No
Tax ID 54-000-HJ-0192-E0-00000
Ownership Fee Simple
SqFt Source Estimated
Acceptable Financing Cash, FHA, USDA, VA, Conventional
Listing Terms Cash, FHA, USDA, VA, Conventional
Financing Cash,FHA,USDA,VA,Conventional
Special Listing Condition Standard
Read Less
Want to know what your home might be worth? Contact us for a FREE valuation!

Our team is ready to help you sell your home for the highest possible price ASAP

Bought with Brant Arthur Driedger • William Penn Real Estate Assoc
GET MORE INFORMATION





