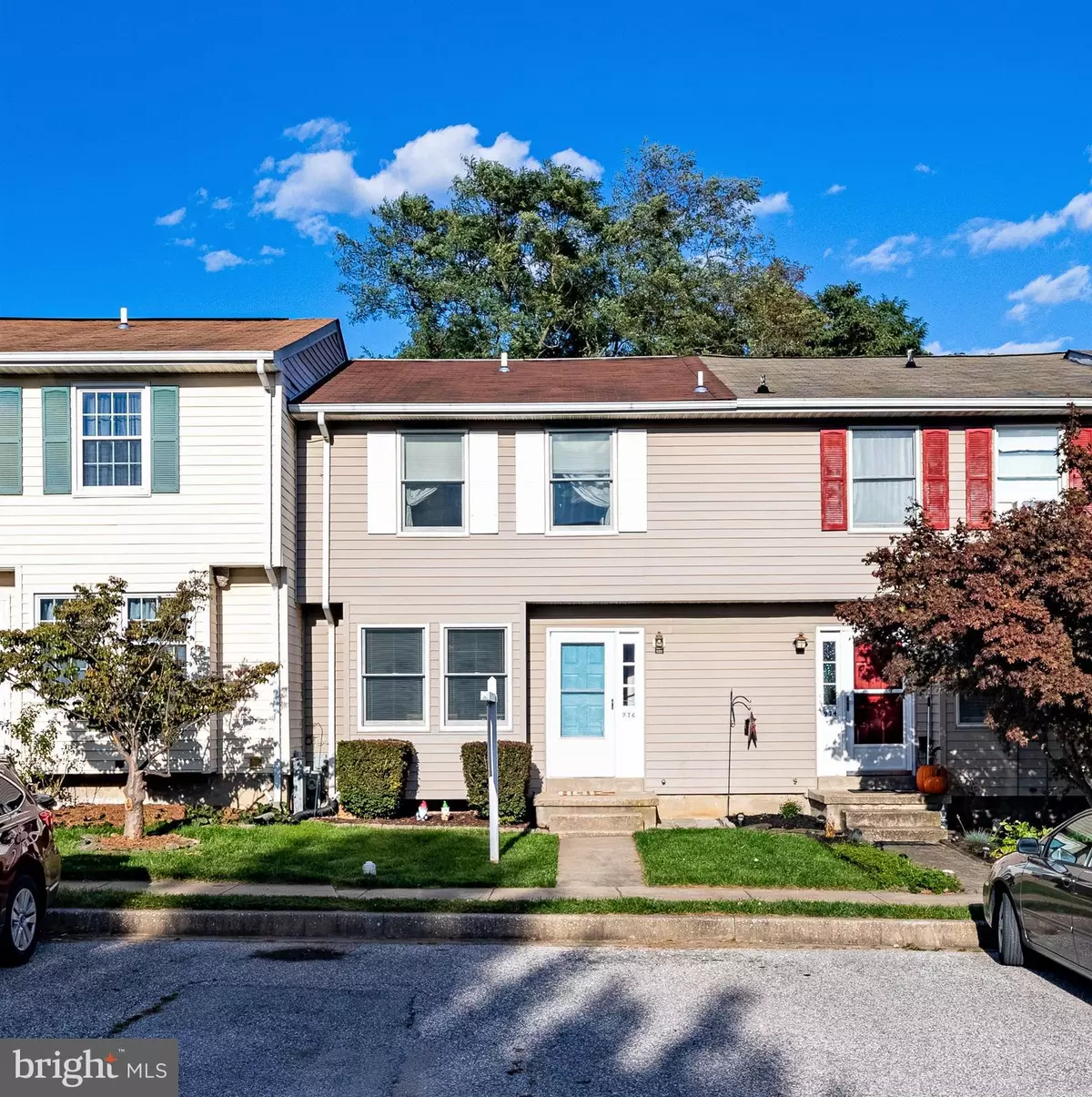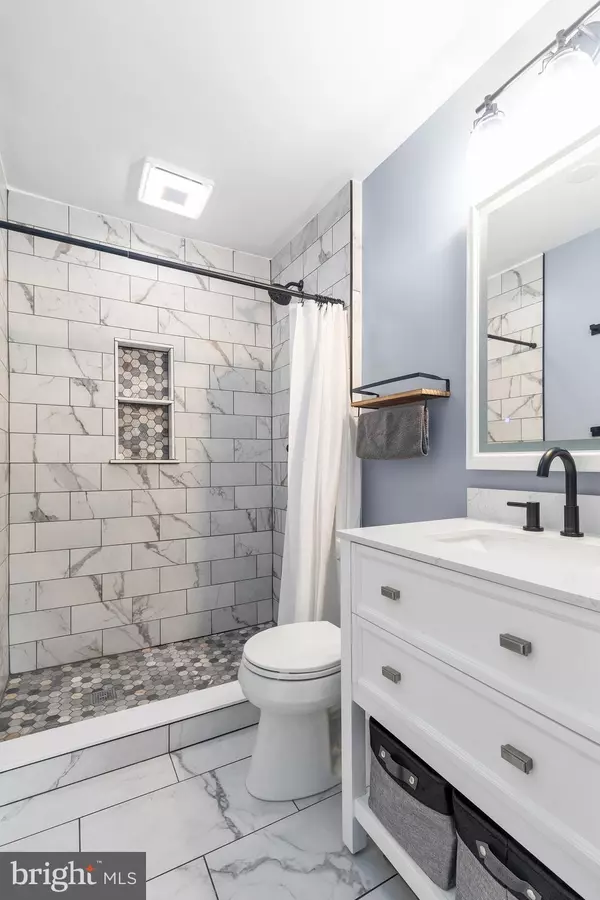$235,000
$235,000
For more information regarding the value of a property, please contact us for a free consultation.
976 SUGAR MAPLE ST Hampstead, MD 21074
3 Beds
4 Baths
1,916 SqFt
Key Details
Sold Price $235,000
Property Type Townhouse
Sub Type Interior Row/Townhouse
Listing Status Sold
Purchase Type For Sale
Square Footage 1,916 sqft
Price per Sqft $122
Subdivision Hampstead
MLS Listing ID MDCR200358
Sold Date 11/20/20
Style Traditional
Bedrooms 3
Full Baths 2
Half Baths 2
HOA Y/N N
Abv Grd Liv Area 1,336
Originating Board BRIGHT
Year Built 1988
Annual Tax Amount $2,568
Tax Year 2020
Lot Size 2,577 Sqft
Acres 0.06
Property Description
Welcome Home to this very charming and updated townhome in Hampstead, MD! This property is in a very convenient location for commuting, backs to a tree-lined green space for privacy, and has NO HOA! Features include: a beautiful newly added full bathroom off of the primary bedroom (2020), fully finished basement with half bathroom, fully fenced-in backyard with mature trees, walkout basement, stainless steel appliances in the kitchen, digital Ecobee thermostat to control elec costs, full-sized deck off the main level great for entertaining. Updates to major systems include: HVAC (2016), Water Heater (2017), Washer/Dryer (2016). Book your private showing today! Copy/Paste link for custom property website: https://www.aryeo.com/v2/976-sugar-maple-st-hampstead-md-21074-us-493780/branded
Location
State MD
County Carroll
Zoning .
Rooms
Basement Fully Finished, Outside Entrance, Interior Access, Walkout Level
Interior
Interior Features Breakfast Area, Carpet, Ceiling Fan(s), Combination Dining/Living, Dining Area, Floor Plan - Traditional, Pantry
Hot Water Electric
Heating Heat Pump(s), Baseboard - Electric
Cooling Central A/C
Flooring Carpet
Fireplace N
Heat Source Electric
Laundry Basement, Has Laundry, Lower Floor
Exterior
Exterior Feature Deck(s), Patio(s)
Garage Spaces 2.0
Fence Rear
Water Access N
Roof Type Asphalt
Accessibility Other
Porch Deck(s), Patio(s)
Total Parking Spaces 2
Garage N
Building
Lot Description Backs to Trees, Backs - Open Common Area
Story 3
Sewer Public Sewer
Water Public
Architectural Style Traditional
Level or Stories 3
Additional Building Above Grade, Below Grade
Structure Type Dry Wall
New Construction N
Schools
School District Carroll County Public Schools
Others
Senior Community No
Tax ID 0708041814
Ownership Fee Simple
SqFt Source Assessor
Acceptable Financing Cash, Conventional, FHA, VA
Horse Property N
Listing Terms Cash, Conventional, FHA, VA
Financing Cash,Conventional,FHA,VA
Special Listing Condition Standard
Read Less
Want to know what your home might be worth? Contact us for a FREE valuation!

Our team is ready to help you sell your home for the highest possible price ASAP

Bought with Jeannette Hitchcock • RE/MAX Solutions
GET MORE INFORMATION





