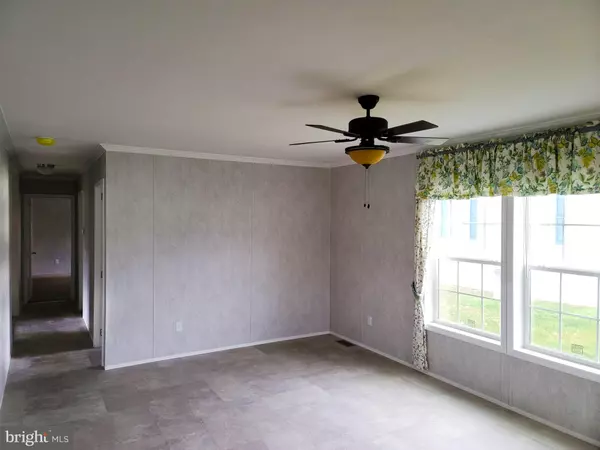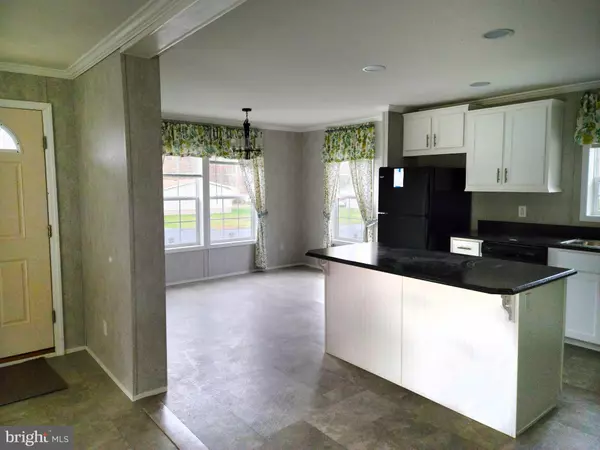$87,500
$87,500
For more information regarding the value of a property, please contact us for a free consultation.
35 MEADOWVIEW DR New Bloomfield, PA 17068
3 Beds
2 Baths
1,568 SqFt
Key Details
Sold Price $87,500
Property Type Manufactured Home
Sub Type Manufactured
Listing Status Sold
Purchase Type For Sale
Square Footage 1,568 sqft
Price per Sqft $55
Subdivision Centre Township
MLS Listing ID PAPY102814
Sold Date 11/17/20
Style Ranch/Rambler
Bedrooms 3
Full Baths 2
HOA Y/N N
Abv Grd Liv Area 1,568
Originating Board BRIGHT
Land Lease Amount 300.0
Land Lease Frequency Monthly
Year Built 2020
Tax Year 2020
Property Description
Brand new and ready for you to move right in! You will be proud to call this Eagle River manufactured house your home. From the moment you walk up the steps to your front porch, you and your guests will feel welcomed. The large living room leads right into the kitchen which features a large central island and a separate dining area. There are brand name kitchen appliances including a gas range/oven, deep refrigerator, and a dishwasher. As you explore further into your new home you will find a spacious laundry room, a large bathroom with a tub/shower combo. The bedrooms are generously sized and feature large closets. the master bedroom features two large closets and has a Master bathroom that can be your own oasis away from the world. All this in the beautiful country setting of the Country View village just outside of New Bloomfield. This community has large lots, reasonable rents and a safe well maintained friendly community.
Location
State PA
County Perry
Area Centre Twp (15050)
Zoning MOBILE HOME COMMUNITY
Rooms
Other Rooms Living Room, Bedroom 2, Kitchen, Bedroom 1, Laundry, Primary Bathroom
Main Level Bedrooms 3
Interior
Interior Features Carpet, Ceiling Fan(s), Combination Kitchen/Dining, Entry Level Bedroom, Family Room Off Kitchen, Kitchen - Island, Recessed Lighting, Stall Shower, Tub Shower
Hot Water Electric
Heating Forced Air
Cooling Central A/C
Equipment Built-In Microwave, Dishwasher, Oven/Range - Gas, Refrigerator
Appliance Built-In Microwave, Dishwasher, Oven/Range - Gas, Refrigerator
Heat Source Propane - Leased
Exterior
Garage Spaces 2.0
Water Access N
Accessibility 2+ Access Exits
Total Parking Spaces 2
Garage N
Building
Story 1
Sewer Community Septic Tank, Private Septic Tank
Water Community
Architectural Style Ranch/Rambler
Level or Stories 1
Additional Building Above Grade
New Construction Y
Schools
High Schools West Perry High School
School District West Perry
Others
Senior Community No
Tax ID NO TAX RECORD
Ownership Land Lease
SqFt Source Estimated
Acceptable Financing Cash, Conventional
Listing Terms Cash, Conventional
Financing Cash,Conventional
Special Listing Condition Standard
Read Less
Want to know what your home might be worth? Contact us for a FREE valuation!

Our team is ready to help you sell your home for the highest possible price ASAP

Bought with KEITH LIPARI • RE/MAX 1st Advantage
GET MORE INFORMATION





