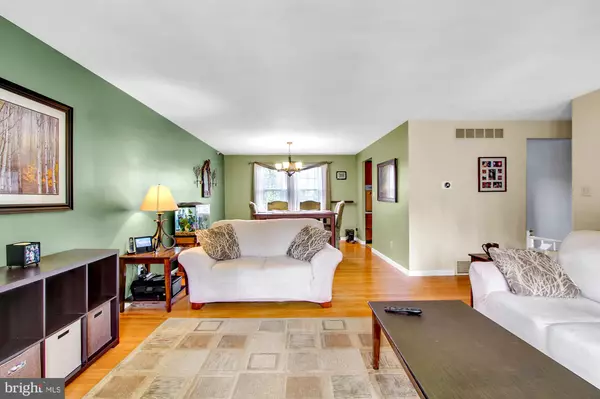$235,000
$245,000
4.1%For more information regarding the value of a property, please contact us for a free consultation.
2819 EASTWOOD DR York, PA 17402
4 Beds
2 Baths
1,911 SqFt
Key Details
Sold Price $235,000
Property Type Single Family Home
Sub Type Detached
Listing Status Sold
Purchase Type For Sale
Square Footage 1,911 sqft
Price per Sqft $122
Subdivision Haines Acres
MLS Listing ID PAYK145002
Sold Date 11/06/20
Style Split Foyer
Bedrooms 4
Full Baths 1
Half Baths 1
HOA Y/N N
Abv Grd Liv Area 1,274
Originating Board BRIGHT
Year Built 1962
Annual Tax Amount $4,565
Tax Year 2020
Lot Size 0.288 Acres
Acres 0.29
Property Description
This is a great find in the highly sought after Haines Acres neighborhood of York Suburban Schools!! This 4 bedroom split level features plenty of space and great bones, just waiting for you to make an offer! Upstairs, a spacious layout includes living room, dining room, and kitchen plus three bedrooms and the full bath. Each of the bedrooms has great closet space and plenty of room! The lower level could host entertaining or cozy nights in with a finished den plus a 4th bed or office/spare room. Walk out from the finished lower level to an amazing back yard complete with awesome kids playground space and partially covered patio. Don't miss your opportunity to grab this one!
Location
State PA
County York
Area Springettsbury Twp (15246)
Zoning RESIDENTIAL
Rooms
Basement Full
Main Level Bedrooms 1
Interior
Hot Water Natural Gas
Heating Forced Air
Cooling Central A/C
Fireplaces Number 1
Fireplace Y
Heat Source Natural Gas
Exterior
Parking Features Oversized
Garage Spaces 2.0
Water Access N
Accessibility None
Attached Garage 2
Total Parking Spaces 2
Garage Y
Building
Story 2
Sewer Public Sewer
Water Public
Architectural Style Split Foyer
Level or Stories 2
Additional Building Above Grade, Below Grade
New Construction N
Schools
School District York Suburban
Others
Senior Community No
Tax ID 46-000-04-0052-00-00000
Ownership Fee Simple
SqFt Source Assessor
Acceptable Financing Cash, Conventional, FHA, VA
Listing Terms Cash, Conventional, FHA, VA
Financing Cash,Conventional,FHA,VA
Special Listing Condition Standard
Read Less
Want to know what your home might be worth? Contact us for a FREE valuation!

Our team is ready to help you sell your home for the highest possible price ASAP

Bought with Stephanie Benson • Realty ONE Group Unlimited
GET MORE INFORMATION





