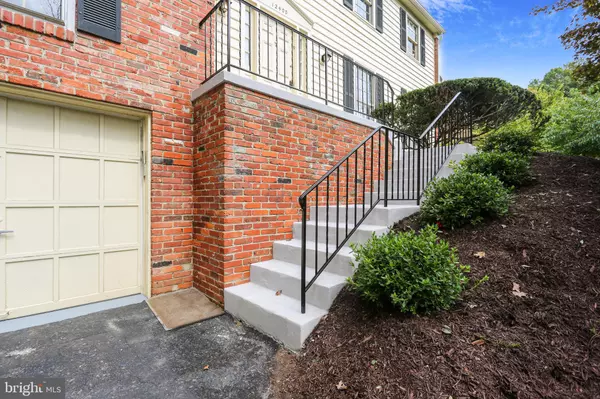$885,000
$849,000
4.2%For more information regarding the value of a property, please contact us for a free consultation.
12400 OVER RIDGE RD Potomac, MD 20854
6 Beds
4 Baths
3,322 SqFt
Key Details
Sold Price $885,000
Property Type Single Family Home
Sub Type Detached
Listing Status Sold
Purchase Type For Sale
Square Footage 3,322 sqft
Price per Sqft $266
Subdivision Copenhaver
MLS Listing ID MDMC727880
Sold Date 11/06/20
Style Colonial
Bedrooms 6
Full Baths 3
Half Baths 1
HOA Fees $36/ann
HOA Y/N Y
Abv Grd Liv Area 3,023
Originating Board BRIGHT
Year Built 1968
Annual Tax Amount $9,309
Tax Year 2019
Lot Size 0.370 Acres
Acres 0.37
Property Description
Seize this great opportunity to live in the sought-after neighborhood of Copenhaver, and transform this high-potential home into your vision. A convenient bedroom/full-bath suite on the main level is a benefit many buyers are seeking, as well as hardwood floors throughout, and office space on each of the three levels for those working from home. The eat-in kitchen -- with a door to the backyard -- has a walk-in pantry and a breakfast area, with a formal dining room on one side, and a family room with brick, wood-burning fireplace on the other. From the family room, a sliding door leads to a generous brick patio surrounded by the level, fully fenced yard and plenty of shade. Upstairs are five bedrooms and two full baths with separate vanity areas outside of the commodes. You'll appreciate the extra storage space on this level! The partially finished lower level has a freshly painted/carpeted room that can be used for entertainment, exercise, or work space. There's also a powder room, laundry/utility room, and access to the attached, two-car garage. Owners of this home enjoy proximity to 270, shopping, restaurants, and award-winning schools, as well as beautiful community amenities (10 acre private park w/ pond, gazebo, two tennis courts, basketball courts, tot lot, chin-up bars, baseball field, walking paths, picnic tables and benches). Schedule a personal tour and imagine the ways you could make this home your own!
Location
State MD
County Montgomery
Zoning R200
Rooms
Basement Daylight, Partial, Garage Access, Heated, Improved, Interior Access, Partially Finished
Main Level Bedrooms 1
Interior
Interior Features Breakfast Area, Carpet, Chair Railings, Entry Level Bedroom, Exposed Beams, Family Room Off Kitchen, Floor Plan - Traditional, Formal/Separate Dining Room, Kitchen - Eat-In, Kitchen - Table Space, Pantry, Tub Shower, Walk-in Closet(s), Wood Floors, Window Treatments
Hot Water Natural Gas
Heating Forced Air
Cooling Central A/C
Flooring Hardwood, Carpet
Fireplaces Number 1
Fireplaces Type Brick, Mantel(s), Wood
Equipment Dishwasher, Disposal, Dryer, Extra Refrigerator/Freezer, Oven/Range - Gas, Refrigerator, Washer
Fireplace Y
Window Features Double Hung
Appliance Dishwasher, Disposal, Dryer, Extra Refrigerator/Freezer, Oven/Range - Gas, Refrigerator, Washer
Heat Source Natural Gas
Laundry Lower Floor
Exterior
Exterior Feature Patio(s), Brick
Parking Features Garage - Front Entry, Garage Door Opener, Inside Access
Garage Spaces 6.0
Fence Fully, Split Rail
Amenities Available Baseball Field, Basketball Courts, Jog/Walk Path, Lake, Picnic Area, Tot Lots/Playground, Tennis Courts
Water Access N
View Garden/Lawn, Trees/Woods
Accessibility Grab Bars Mod
Porch Patio(s), Brick
Attached Garage 2
Total Parking Spaces 6
Garage Y
Building
Lot Description Front Yard, Landscaping, Rear Yard
Story 3
Sewer Public Sewer
Water Public
Architectural Style Colonial
Level or Stories 3
Additional Building Above Grade, Below Grade
Structure Type Beamed Ceilings
New Construction N
Schools
Elementary Schools Cold Spring
Middle Schools Cabin John
High Schools Thomas S. Wootton
School District Montgomery County Public Schools
Others
Senior Community No
Tax ID 160400129665
Ownership Fee Simple
SqFt Source Assessor
Security Features Smoke Detector
Special Listing Condition Standard
Read Less
Want to know what your home might be worth? Contact us for a FREE valuation!

Our team is ready to help you sell your home for the highest possible price ASAP

Bought with Mohammad Reza Akhavan • Compass

GET MORE INFORMATION





