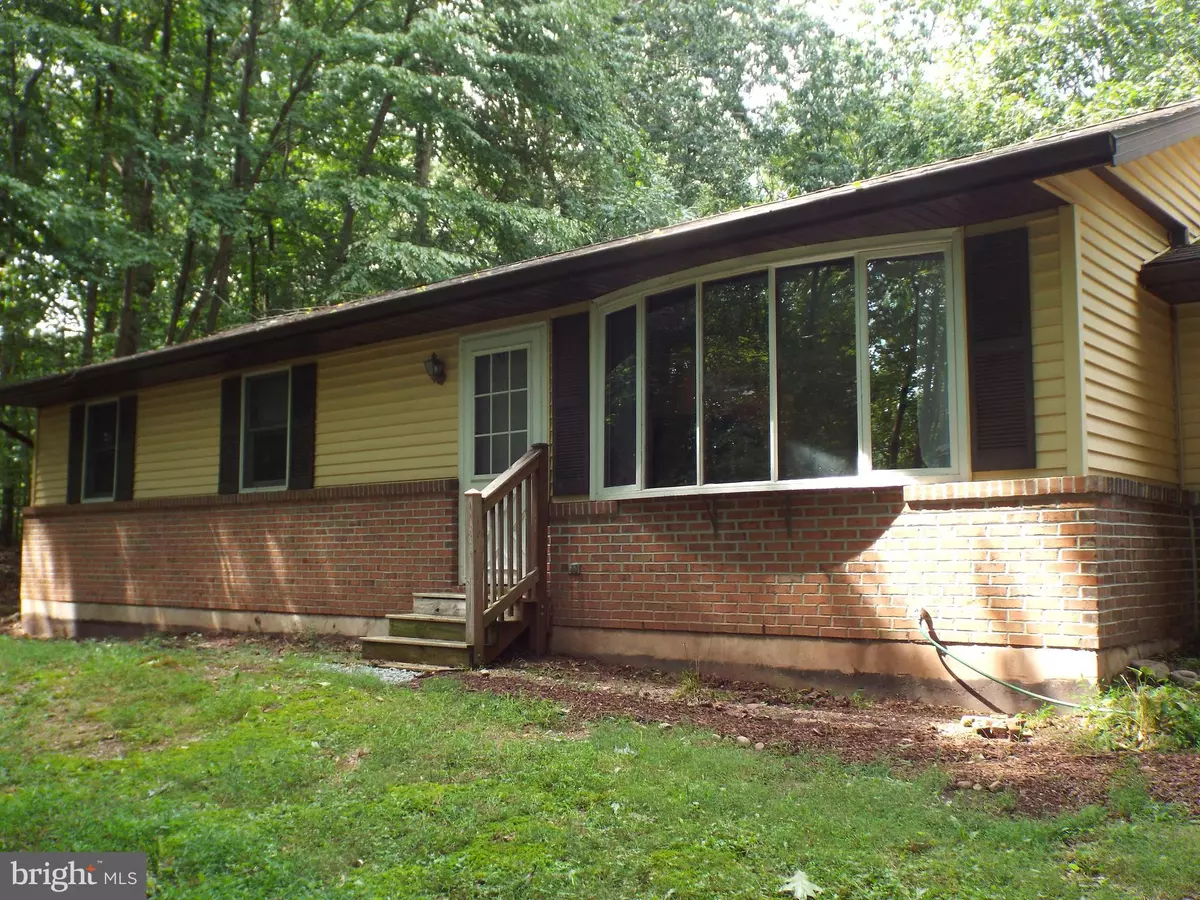$200,000
$190,000
5.3%For more information regarding the value of a property, please contact us for a free consultation.
124-121 BEECHWOOD DR Birdsboro, PA 19508
3 Beds
2 Baths
1,040 SqFt
Key Details
Sold Price $200,000
Property Type Single Family Home
Sub Type Detached
Listing Status Sold
Purchase Type For Sale
Square Footage 1,040 sqft
Price per Sqft $192
Subdivision Orchard Brook
MLS Listing ID PABK363396
Sold Date 11/06/20
Style Ranch/Rambler
Bedrooms 3
Full Baths 2
HOA Y/N N
Abv Grd Liv Area 1,040
Originating Board BRIGHT
Year Built 1986
Annual Tax Amount $4,329
Tax Year 2020
Lot Size 1.090 Acres
Acres 1.09
Lot Dimensions 0.00 x 0.00
Property Description
Be comforted and surrounded by nature as this home is nestled in the woods sitting on 1.09 acres. Watch the deer and wildlife from your windows. Enjoy the natural light from the large picture window in living room and patio slider doors in dining room. When entering the home you will be welcomed into living room with brick wood fireplace to keep you cozy in the winter time, dining room that features the original hanging light fixture and an eat in kitchen. Also there is an entrance from garage into the living area. Down the main hall you will find a full bath, and 3 nicely sized bedrooms, the main bedroom has it's own bath with stall tub/shower. Additional features: central AC to keep you cool in the summer, an expansive full unfinished basement just ready for a game room, rec room, whatever your plans may be, a 2 car attached garage, plus a shed/garage/for additional space and a private driveway that allows for additional parking spaces. Property is being sold in AS IS condition. One Year Home Warranty is included in the sale.
Location
State PA
County Berks
Area Robeson Twp (10273)
Zoning RESIDENTIAL
Rooms
Basement Full
Main Level Bedrooms 3
Interior
Hot Water Electric
Heating Baseboard - Electric
Cooling Central A/C
Fireplaces Number 1
Fireplaces Type Brick, Wood
Fireplace Y
Heat Source Electric
Exterior
Parking Features Garage Door Opener, Garage - Side Entry, Inside Access
Garage Spaces 6.0
Water Access N
Roof Type Shingle
Accessibility None
Attached Garage 2
Total Parking Spaces 6
Garage Y
Building
Lot Description Trees/Wooded
Story 1
Sewer On Site Septic
Water Well
Architectural Style Ranch/Rambler
Level or Stories 1
Additional Building Above Grade, Below Grade
New Construction N
Schools
School District Twin Valley
Others
Senior Community No
Tax ID 73-5314-04-92-8682
Ownership Fee Simple
SqFt Source Assessor
Acceptable Financing Cash, Conventional, FHA, VA, USDA
Listing Terms Cash, Conventional, FHA, VA, USDA
Financing Cash,Conventional,FHA,VA,USDA
Special Listing Condition Standard
Read Less
Want to know what your home might be worth? Contact us for a FREE valuation!

Our team is ready to help you sell your home for the highest possible price ASAP

Bought with Allison Kercher • Pagoda Realty
GET MORE INFORMATION





