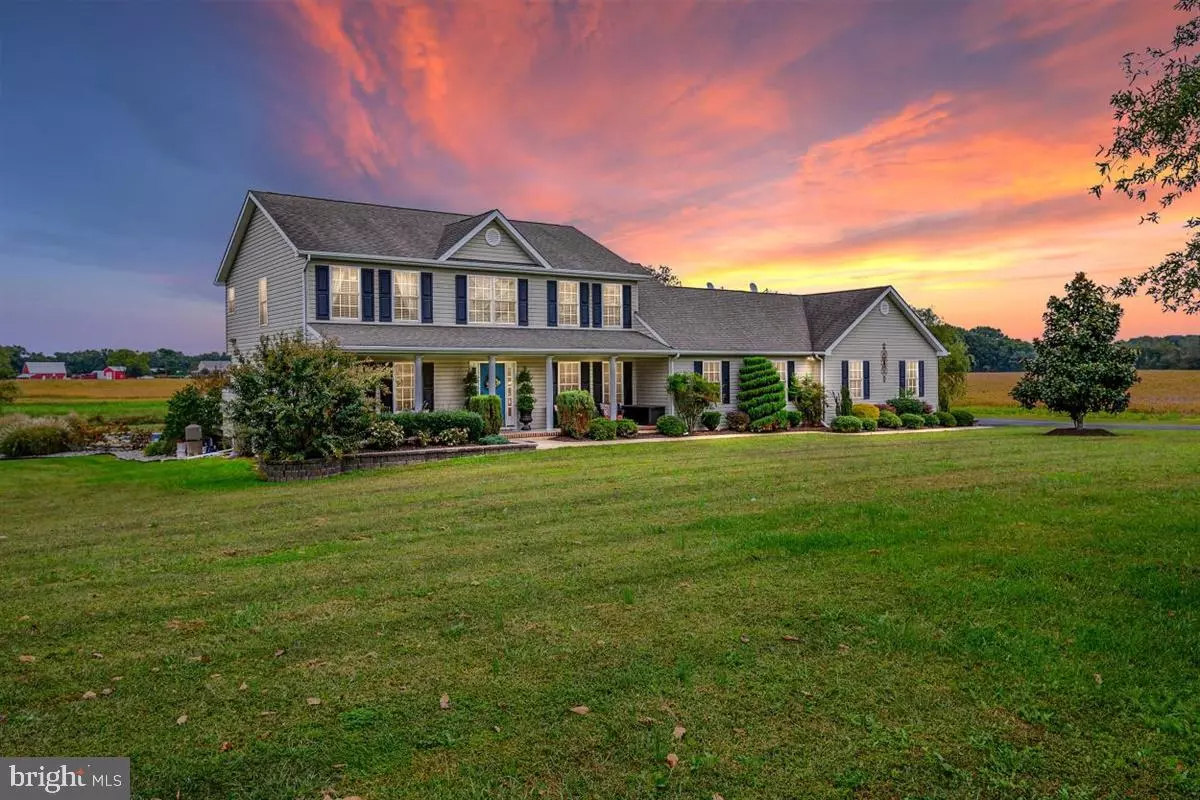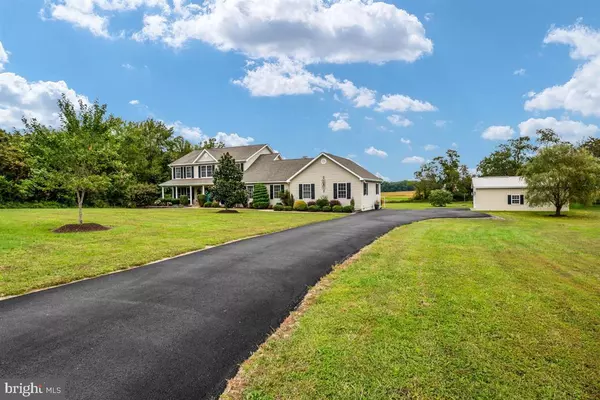$555,000
$550,000
0.9%For more information regarding the value of a property, please contact us for a free consultation.
704 BURRISVILLE RD Centreville, MD 21617
5 Beds
4 Baths
4,000 SqFt
Key Details
Sold Price $555,000
Property Type Single Family Home
Sub Type Detached
Listing Status Sold
Purchase Type For Sale
Square Footage 4,000 sqft
Price per Sqft $138
Subdivision Centreville
MLS Listing ID MDQA145214
Sold Date 11/02/20
Style Cape Cod
Bedrooms 5
Full Baths 3
Half Baths 1
HOA Y/N N
Abv Grd Liv Area 4,000
Originating Board BRIGHT
Year Built 2005
Annual Tax Amount $4,326
Tax Year 2019
Lot Size 1.880 Acres
Acres 1.88
Property Description
Welcome to 704 Burrisville Rd in Centreville, MD! This gorgeous home is sitting on 1.88 acres of privacy and gorgeous country views. As you pull up to this home, you will notice the long driveway that has plenty of space for cars, boats, RVs, campers, etc. As you walk up to the front of the home you are greeted with mature landscaping and a relaxing, cozy front porch, perfect to sit out on and enjoy your Eastern Shore evenings. As you walk into the home, you will notice a wide open floor plan with gleaming hardwood floors throughout the main level and the upstairs. To the left of the foyer is a huge main level office, playroom, or whatever you need this space for, it's possibilities are endless. As you come back to the foyer you can't help but notice the gorgeous, renovated kitchen. The granite countertops are stunning and the upgraded backsplash is the perfect selection. The kitchen offers a stainless farmhouse sink, upgraded cabinets and new stainless steel appliances. The kitchen is all open to the living room that boasts a gas fireplace and the gorgeous country views from every window. Moving back towards the kitchen, there is a breakfast bar that is open to the dining room. Off of the dining room is the massive family room that offers the perfect space to entertain or spend time with the whole family. Off of the family room you will enter into the in-law suite. This space offers a full living room, full kitchen, bedroom, full bathroom and private entrance, all with access to the main house. Moving upstairs you will find brand new carpet on the stairs, a large hallway and hardwood floors throughout all the bedrooms. Each bedroom is oversized and the closet space is enormous. Moving into the master suite you will find plenty of space for all of your furniture and a custom closet like you have never seen before!!! This closet is a dream come true! Moving into the master bathroom you have double vanity, tile floors, soaking tub, and stand up shower. Now to one of the best parts of this home, the exterior!!! Offering 1.88 acres with no neighbors around, backing to a farm, and an in ground pool, this home is the perfect Eastern Shore setting!!! Enjoy all of your days on the large deck all overlooking your in-ground pool with a gorgeous backdrop. There is mature landscaping around the pool offering the most amazing relaxing setting. The detached garage is the perfect location to store all those toys!!! This home is a must see!!! The perfect location, close to town with NO town taxes, shopping, restaurants, parks, marinas, beaches and more!! This one is a 10!!
Location
State MD
County Queen Annes
Zoning AG
Rooms
Main Level Bedrooms 1
Interior
Hot Water Electric
Heating Heat Pump(s)
Cooling Ceiling Fan(s), Central A/C
Fireplaces Number 1
Fireplace Y
Heat Source Propane - Leased
Exterior
Water Access N
Accessibility None
Garage N
Building
Story 2
Sewer Community Septic Tank, Private Septic Tank
Water Well
Architectural Style Cape Cod
Level or Stories 2
Additional Building Above Grade, Below Grade
New Construction N
Schools
School District Queen Anne'S County Public Schools
Others
Senior Community No
Tax ID 1803011461
Ownership Fee Simple
SqFt Source Assessor
Special Listing Condition Standard
Read Less
Want to know what your home might be worth? Contact us for a FREE valuation!

Our team is ready to help you sell your home for the highest possible price ASAP

Bought with Maureen Rehbein • RE/MAX Advantage Realty
GET MORE INFORMATION





