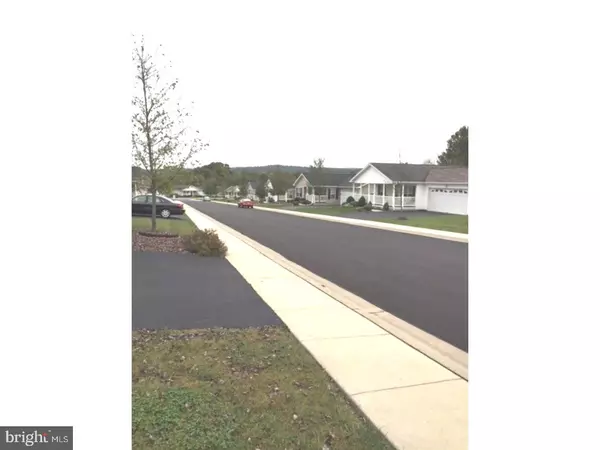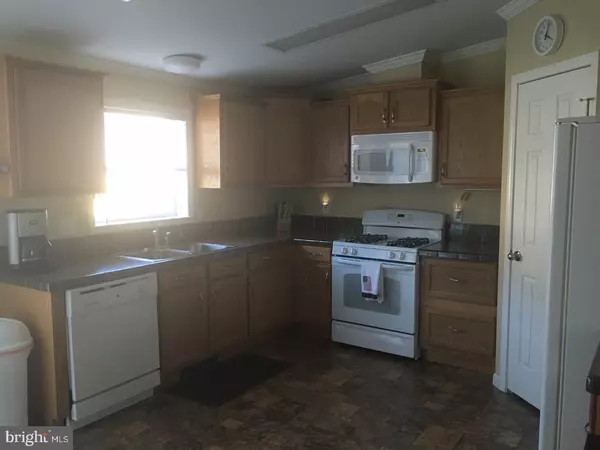$145,000
$147,000
1.4%For more information regarding the value of a property, please contact us for a free consultation.
23 MIDDLEMARCH RD Douglassville, PA 19518
3 Beds
2 Baths
1,344 SqFt
Key Details
Sold Price $145,000
Property Type Single Family Home
Sub Type Detached
Listing Status Sold
Purchase Type For Sale
Square Footage 1,344 sqft
Price per Sqft $107
Subdivision Douglass Village
MLS Listing ID 1003283591
Sold Date 05/23/18
Style Colonial
Bedrooms 3
Full Baths 2
HOA Fees $425/mo
HOA Y/N Y
Abv Grd Liv Area 1,344
Originating Board TREND
Year Built 2011
Annual Tax Amount $3,354
Tax Year 2018
Lot Size 6,800 Sqft
Acres 0.16
Lot Dimensions 68 X 100
Property Description
"The Birch" model" in Prestigious "Douglass Village Community, Active Adult 55+ Community. This home features a 3 Bed, 2 full baths, Master Suite with dressing area walk in closet and separate shower commode area. Kitchen and breakfast area with walk-in pantry, 2 Car oversized garage with convenient laundry rm entrance. Patio off breakfast room. Lots of upgrades,(4)ceiling fans, Home office pre-wire,60"1 seat shower, Lighted Medicine cabinet in Master bath, Microwave above range, side by side Refrigerator with Ice and water in door and much more. Well maintained home, move in ready. Easy to show. Come tour our club house with Gym, Game Room, Library, Gathering Rm, Kitchen and outdoor Large Heated Pool.
Location
State PA
County Berks
Area Douglas Twp (10241)
Zoning RESID
Rooms
Other Rooms Living Room, Dining Room, Primary Bedroom, Bedroom 2, Kitchen, Bedroom 1, Other
Interior
Interior Features Primary Bath(s), Butlers Pantry, Ceiling Fan(s), Kitchen - Eat-In
Hot Water Electric
Heating Gas, Forced Air
Cooling Central A/C
Flooring Fully Carpeted, Vinyl
Equipment Oven - Self Cleaning, Dishwasher, Disposal, Built-In Microwave
Fireplace N
Appliance Oven - Self Cleaning, Dishwasher, Disposal, Built-In Microwave
Heat Source Natural Gas
Laundry Main Floor
Exterior
Exterior Feature Patio(s)
Garage Spaces 4.0
Utilities Available Cable TV
Amenities Available Swimming Pool, Club House
Water Access N
Roof Type Shingle
Accessibility None
Porch Patio(s)
Attached Garage 2
Total Parking Spaces 4
Garage Y
Building
Story 1
Sewer Public Sewer
Water Public
Architectural Style Colonial
Level or Stories 1
Additional Building Above Grade
New Construction N
Schools
School District Boyertown Area
Others
Pets Allowed Y
HOA Fee Include Pool(s),Common Area Maintenance,Lawn Maintenance,Snow Removal,Trash,Health Club
Senior Community Yes
Tax ID 41-5374-18-30-3700-TB8
Ownership Land Lease
Pets Allowed Case by Case Basis
Read Less
Want to know what your home might be worth? Contact us for a FREE valuation!

Our team is ready to help you sell your home for the highest possible price ASAP

Bought with Donna Guardino • Keller Williams Realty Group
GET MORE INFORMATION





