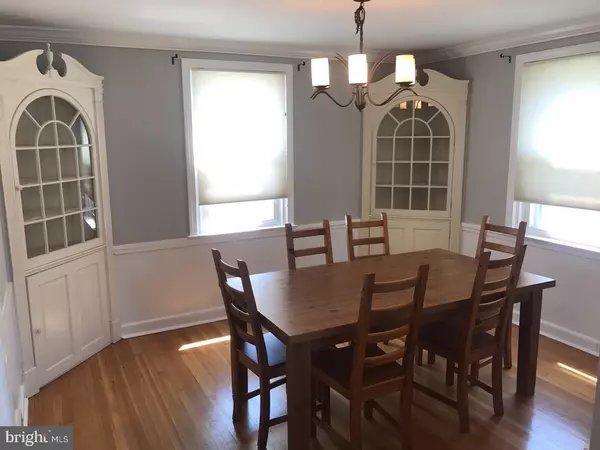$340,000
$359,900
5.5%For more information regarding the value of a property, please contact us for a free consultation.
1712 MELROSE AVE Havertown, PA 19083
3 Beds
2 Baths
1,600 SqFt
Key Details
Sold Price $340,000
Property Type Single Family Home
Sub Type Detached
Listing Status Sold
Purchase Type For Sale
Square Footage 1,600 sqft
Price per Sqft $212
Subdivision Lynnwood
MLS Listing ID 1000404870
Sold Date 05/23/18
Style Colonial
Bedrooms 3
Full Baths 1
Half Baths 1
HOA Y/N N
Abv Grd Liv Area 1,600
Originating Board TREND
Year Built 1955
Annual Tax Amount $6,333
Tax Year 2018
Lot Size 5,576 Sqft
Acres 0.13
Lot Dimensions 51X114
Property Description
Welcome to 1712 Melrose Avenue in the heart of Havertown within walking distance to parks, schools, recreation and public transportation. This 3 bedroom 2 bathroom center hall brick colonial boasts hardwood floors through-out, a large open, eat-in kitchen with a Jenn-Air cook top range, wall oven, two-tiered center island, lots of counter space and a wide bay window that brings in lots of natural light. Another deep window, well placed over the sink overlooks the spacious flat backyard just next to the rear entry door that leads to a large trex deck which is hardwired with lantern lights, great for entertaining, barbequing and casual outdoor dining. Just off the kitchen is the well-appointed formal dining room with custom built-in shelves, chandelier and custom chair rail and crown moldings. The open living room offers a great layout and is well placed and highlighted by the open staircase leading to the second floor. The second floor features three spacious bedrooms with generous closet space, a recently remodeled/improved hall bathroom with newer tile floor and nice d cor. The second floor also boasts a fourth bonus room that could be used as a fourth bedroom, large additional walk-in closet or office/study room. The finished walk-out basement includes an ample amount of natural light, newer carpets, a custom cubby shelving area and a built-in bar for additional entertaining and storage as well as another bathroom. The back room of the basement features a NEW HVAC SYSTEM installed in 2017 as well as a newer hot water heater, washer/dryer and utility sink. A great overall space for laundry, storage and a workshop. Just off the exterior trex deck, the flat, fenced in backyard includes a storage shed, nice shrubbery and a small tree. A great, quiet little oasis to relax on nice days. Don't miss your opportunity to visit this home on one of the most sought after streets in Havertown.
Location
State PA
County Delaware
Area Haverford Twp (10422)
Zoning RES
Rooms
Other Rooms Living Room, Dining Room, Primary Bedroom, Bedroom 2, Kitchen, Bedroom 1
Basement Full
Interior
Interior Features Kitchen - Island, Ceiling Fan(s), Kitchen - Eat-In
Hot Water Natural Gas
Heating Gas, Forced Air
Cooling Central A/C
Flooring Wood
Equipment Cooktop, Oven - Wall
Fireplace N
Window Features Replacement
Appliance Cooktop, Oven - Wall
Heat Source Natural Gas
Laundry Basement
Exterior
Exterior Feature Deck(s)
Garage Spaces 2.0
Utilities Available Cable TV
Water Access N
Roof Type Shingle
Accessibility None
Porch Deck(s)
Total Parking Spaces 2
Garage N
Building
Story 2
Sewer Public Sewer
Water Public
Architectural Style Colonial
Level or Stories 2
Additional Building Above Grade
New Construction N
Schools
Elementary Schools Lynnewood
Middle Schools Haverford
High Schools Haverford Senior
School District Haverford Township
Others
Senior Community No
Tax ID 22-01-01266-00
Ownership Fee Simple
Acceptable Financing Conventional, VA, FHA 203(b)
Listing Terms Conventional, VA, FHA 203(b)
Financing Conventional,VA,FHA 203(b)
Read Less
Want to know what your home might be worth? Contact us for a FREE valuation!

Our team is ready to help you sell your home for the highest possible price ASAP

Bought with Jessica E. Fox • Long & Foster-Folsom

GET MORE INFORMATION





