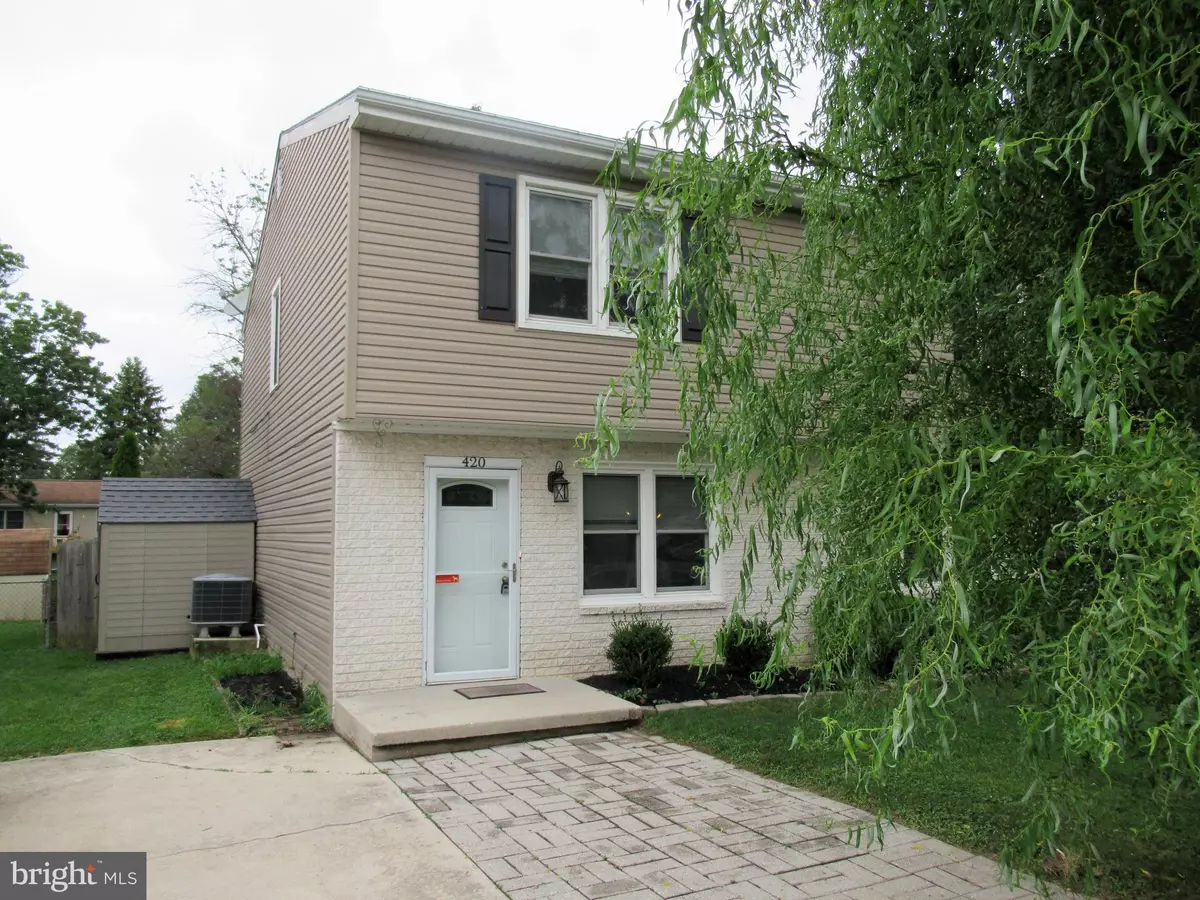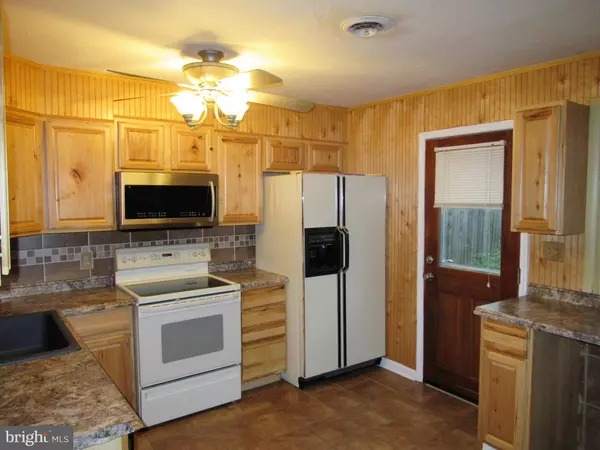$132,900
$134,900
1.5%For more information regarding the value of a property, please contact us for a free consultation.
420 MANOR ST Hanover, PA 17331
3 Beds
1 Bath
1,105 SqFt
Key Details
Sold Price $132,900
Property Type Single Family Home
Sub Type Twin/Semi-Detached
Listing Status Sold
Purchase Type For Sale
Square Footage 1,105 sqft
Price per Sqft $120
Subdivision None Available
MLS Listing ID PAYK144818
Sold Date 10/12/20
Style Contemporary
Bedrooms 3
Full Baths 1
HOA Y/N N
Abv Grd Liv Area 1,105
Originating Board BRIGHT
Year Built 1975
Annual Tax Amount $2,428
Tax Year 2020
Lot Size 3,359 Sqft
Acres 0.08
Property Sub-Type Twin/Semi-Detached
Property Description
Come Check out this 3 Bedroom 1 Bathroom Home Located in South Western School District! Walk through the Front Door & into the Spacious 17' x 20' Living Room. Kitchen upgrades include attractive Hickory Raise Panel Cabinets, Nice Formica Countertops, Tile Backsplash, Nice Deep Composite Sink, Built-in Dishwasher & Super Stainless Built-in Microwave. Stacking Washer & Dryer on Main Level with Shelving Area. Nice Oak Floors in Upper Level with Ample Closet Space in Bedrooms. Newer Roof! Central A/C! Home has Thermo-Tilt Windows & Storm Doors in front & rear. Stockade Fenced in Yard with 4' Circular Fire Pit & 8'x13' Concrete Patio Area. 7'x7' Rubbermaid Shed. Schedule your Showing Today!
Location
State PA
County York
Area Penn Twp (15244)
Zoning RESIDENTIAL
Rooms
Other Rooms Living Room, Bedroom 2, Bedroom 3, Kitchen, Bedroom 1, Bathroom 1
Interior
Interior Features Bar, Ceiling Fan(s), Wood Floors
Hot Water Electric
Heating Heat Pump(s)
Cooling Central A/C
Flooring Ceramic Tile, Hardwood
Equipment Dishwasher, Dryer - Electric, Refrigerator, Washer, Oven/Range - Electric
Fireplace N
Window Features Energy Efficient,Double Hung,Insulated,Replacement,Screens
Appliance Dishwasher, Dryer - Electric, Refrigerator, Washer, Oven/Range - Electric
Heat Source Electric
Laundry Main Floor, Dryer In Unit, Washer In Unit
Exterior
Water Access N
Roof Type Asphalt
Accessibility None
Garage N
Building
Lot Description Cleared, Level
Story 2
Foundation Slab
Sewer Public Sewer
Water Public
Architectural Style Contemporary
Level or Stories 2
Additional Building Above Grade, Below Grade
New Construction N
Schools
School District South Western
Others
Senior Community No
Tax ID 44-000-06-0043-G0-00000
Ownership Fee Simple
SqFt Source Assessor
Acceptable Financing Cash, Conventional, FHA
Listing Terms Cash, Conventional, FHA
Financing Cash,Conventional,FHA
Special Listing Condition Standard
Read Less
Want to know what your home might be worth? Contact us for a FREE valuation!

Our team is ready to help you sell your home for the highest possible price ASAP

Bought with Kaitlan Marie Brocious • Keller Williams Keystone Realty
GET MORE INFORMATION





