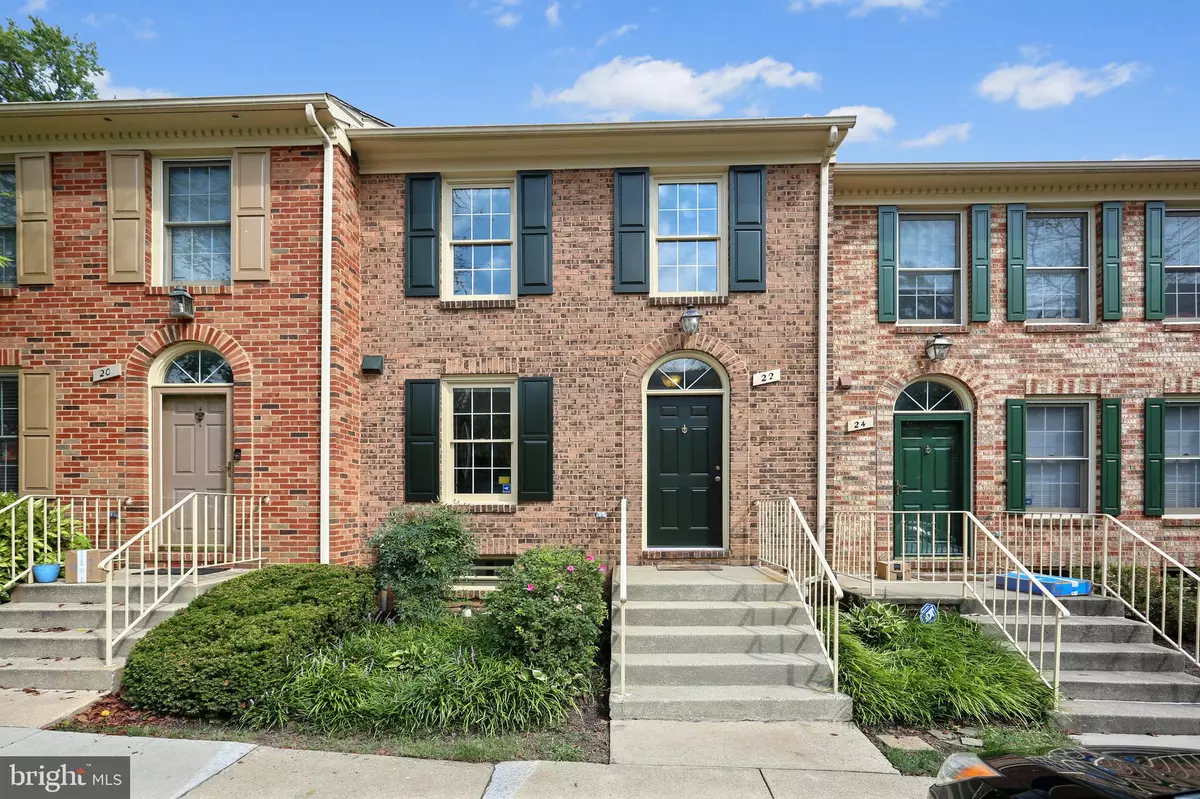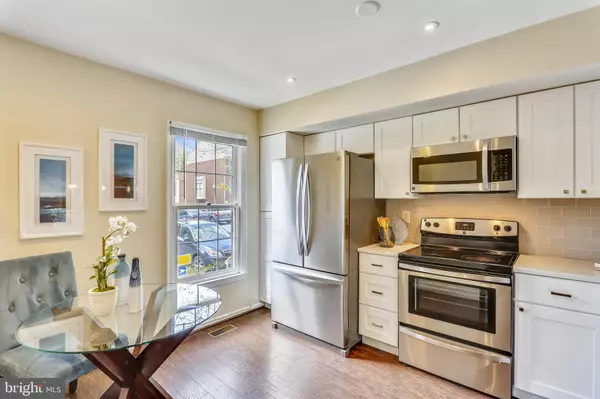$637,000
$615,000
3.6%For more information regarding the value of a property, please contact us for a free consultation.
22 GROVE RIDGE CT #85 North Bethesda, MD 20852
3 Beds
3 Baths
1,782 SqFt
Key Details
Sold Price $637,000
Property Type Condo
Sub Type Condo/Co-op
Listing Status Sold
Purchase Type For Sale
Square Footage 1,782 sqft
Price per Sqft $357
Subdivision Grosvenor Park Townhome Condominiums
MLS Listing ID MDMC721696
Sold Date 10/09/20
Style Colonial
Bedrooms 3
Full Baths 3
Condo Fees $235/mo
HOA Y/N N
Abv Grd Liv Area 1,188
Originating Board BRIGHT
Year Built 1984
Annual Tax Amount $6,122
Tax Year 2019
Property Description
Magnificent 3BR/3BA brick townhouse condominium in a tremendous close-in location. Approximately 1,800 sq. ft. of living area on three levels just minutes from Grosvenor-Strathmore Metro on the Red Line, Walter Reed Hospital, and NIH. Special features include wide-plank hardwood flooring throughout the main level, new stamped-pattern carpeting on the other two levels, custom painting, vaulted ceilings, renovated kitchen, remodeled ceramic tile bathrooms, and upgraded lighting. Great outdoor living space accessed from the living room to a newly restored wooden deck and from the walk-out lower level to a brick patio and fenced yard. Foyer entrance with semi flush mount light fixture and hardwood flooring; renovated kitchen with white shaker-style cabinets, quartz countertops, undermount sink , high arching faucet, subway tile backsplash, new stainless steel appliances, recessed lighting, and pantry cabinet; pass-through from kitchen to dining room with hardwood flooring and chandelier; step-down living room separated by a wooden railing with new double French doors to rear deck; master bedroom suite with new stamped-pattern carpeting, vaulted ceiling and two double-door closets with custom built-ins; master bathroom with ceramic tile flooring, new vanity, new vanity light, and tub with ceramic tile wall surround; two additional bedrooms with new stamped-pattern carpeting and custom built-out closets; remodeled ceramic tile hall bath with new vanity, new vanity light, and tub with ceramic tile wall surround; walk-out lower level with a recreation room with new stamped pattern carpeting, wood-burning fireplace with slate hearth and surround, and sliding glass doors to brick patio and fenced yard; separate den/bedroom with a closet; remodeled full bath with 12-inch ceramic tile flooring, walk-in shower with designer tile and listello border, pedestal sink and new vanity light; laundry closet with wire shelving; utility closet and storage room under the foyer stairs. Grosvenor Park Townhouse Condominium (GPTC) community is nestled in a corner of what was once the estate of National Geographic founder, Gilbert Grosvenor. It is centrally located in North Bethesda between Rockville Pike and Old Georgetown Road making it easy to enjoy nearby shopping, fine restaurants, and other entertainment and cultural facilities. GPTC is within walking distance of the Bethesda Trolley Trail and the Rock Creek Park watershed for walking, running, and biking. Residents of GPTC also have the option of access to the Grosvenor Condominium pool for a small annual fee. Additionally, the award-winning Grosvenor Market is located just across the street from GPTC which offers a full-service market with fresh produce, meats, seafood, deli, beer, and wine.
Location
State MD
County Montgomery
Zoning R30
Rooms
Other Rooms Living Room, Dining Room, Primary Bedroom, Bedroom 2, Bedroom 3, Kitchen, Den, Foyer, Laundry, Recreation Room, Bathroom 2, Bathroom 3, Primary Bathroom
Basement Fully Finished, Walkout Level
Interior
Interior Features Carpet, Combination Dining/Living, Floor Plan - Traditional, Kitchen - Gourmet, Tub Shower, Upgraded Countertops, Window Treatments, Wood Floors
Hot Water Electric
Heating Forced Air, Heat Pump(s)
Cooling Central A/C, Heat Pump(s)
Flooring Ceramic Tile, Hardwood, Carpet
Fireplaces Number 1
Equipment Built-In Microwave, Dishwasher, Oven/Range - Electric, Stainless Steel Appliances, Washer, Dryer
Fireplace Y
Appliance Built-In Microwave, Dishwasher, Oven/Range - Electric, Stainless Steel Appliances, Washer, Dryer
Heat Source Electric
Laundry Lower Floor
Exterior
Exterior Feature Deck(s), Patio(s)
Garage Spaces 1.0
Parking On Site 1
Fence Rear
Amenities Available Common Grounds, Reserved/Assigned Parking
Water Access N
Roof Type Asphalt
Accessibility None
Porch Deck(s), Patio(s)
Total Parking Spaces 1
Garage N
Building
Story 3
Sewer Public Sewer
Water Public
Architectural Style Colonial
Level or Stories 3
Additional Building Above Grade, Below Grade
Structure Type Vaulted Ceilings
New Construction N
Schools
Elementary Schools Ashburton
Middle Schools North Bethesda
High Schools Walter Johnson
School District Montgomery County Public Schools
Others
HOA Fee Include Management,Snow Removal,Trash,Common Area Maintenance
Senior Community No
Tax ID 160402467894
Ownership Condominium
Special Listing Condition Standard
Read Less
Want to know what your home might be worth? Contact us for a FREE valuation!

Our team is ready to help you sell your home for the highest possible price ASAP

Bought with David R Getson • Compass
GET MORE INFORMATION





