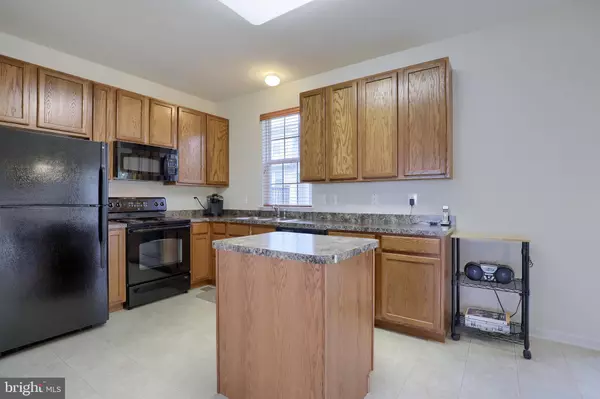$151,900
$151,900
For more information regarding the value of a property, please contact us for a free consultation.
2323 WALNUT BOTTOM RD York, PA 17408
3 Beds
3 Baths
1,920 SqFt
Key Details
Sold Price $151,900
Property Type Condo
Sub Type Condo/Co-op
Listing Status Sold
Purchase Type For Sale
Square Footage 1,920 sqft
Price per Sqft $79
Subdivision Iron Bridge Landing
MLS Listing ID PAYK144274
Sold Date 10/05/20
Style Other
Bedrooms 3
Full Baths 2
Half Baths 1
Condo Fees $85/mo
HOA Y/N N
Abv Grd Liv Area 1,520
Originating Board BRIGHT
Year Built 2007
Annual Tax Amount $4,531
Tax Year 2020
Property Description
Don't miss out on this spacious Condo located in the Iron Bridge Landing neighborhood in West York School District. Conveniently located to parks, schools, Green Valley Swimming Pool & Sports Center, Grand View Golf Club, restaurants and shopping. The bright and open main level features 9' ceilings and offers a spacious kitchen with center island, dining area, pantry and all appliances. Large living room with bay window and guest bath completes the main level. Relaxing master bedroom with vaulted ceiling, walk in closet and private bath. Two additional nice size bedroom can also be found on the upper level along with a full bath, Lower level family room, foyer and laundry room. Attached front load one car garage, covered front porch and neutral paint tone throughout. Don't delay, call today to schedule your private tour.
Location
State PA
County York
Area West Manchester Twp (15251)
Zoning RS
Rooms
Other Rooms Living Room, Primary Bedroom, Bedroom 2, Bedroom 3, Kitchen, Family Room, Foyer, Laundry, Primary Bathroom, Full Bath, Half Bath
Basement Full
Interior
Interior Features Carpet, Combination Kitchen/Dining, Dining Area, Kitchen - Eat-In, Kitchen - Island, Kitchen - Table Space, Primary Bath(s), Pantry, Tub Shower, Walk-in Closet(s)
Hot Water Electric
Heating Forced Air
Cooling Central A/C
Flooring Vinyl, Carpet
Equipment Disposal, Oven/Range - Electric, Refrigerator, Microwave, Dishwasher
Window Features Bay/Bow
Appliance Disposal, Oven/Range - Electric, Refrigerator, Microwave, Dishwasher
Heat Source Natural Gas
Laundry Lower Floor
Exterior
Parking Features Garage - Front Entry, Inside Access, Garage Door Opener
Garage Spaces 1.0
Water Access N
Roof Type Asphalt,Shingle
Accessibility Other
Attached Garage 1
Total Parking Spaces 1
Garage Y
Building
Story 2
Sewer Public Sewer
Water Public
Architectural Style Other
Level or Stories 2
Additional Building Above Grade, Below Grade
New Construction N
Schools
School District West York Area
Others
HOA Fee Include Snow Removal,Lawn Maintenance
Senior Community No
Tax ID 51-000-32-0138-C0-C0046
Ownership Fee Simple
SqFt Source Assessor
Security Features Smoke Detector
Acceptable Financing Cash, Conventional
Listing Terms Cash, Conventional
Financing Cash,Conventional
Special Listing Condition Standard
Read Less
Want to know what your home might be worth? Contact us for a FREE valuation!

Our team is ready to help you sell your home for the highest possible price ASAP

Bought with Collin Michael Boyer • EXP Realty, LLC

GET MORE INFORMATION





