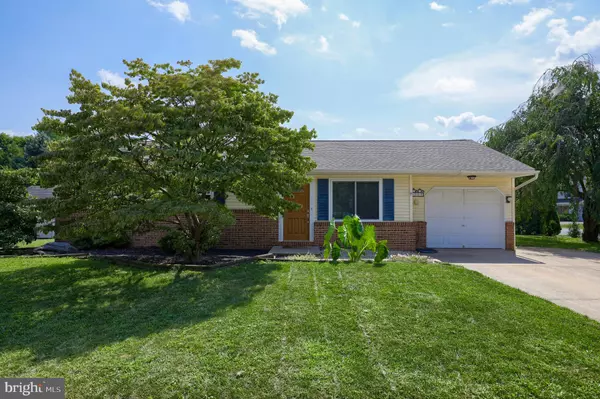$245,000
$230,000
6.5%For more information regarding the value of a property, please contact us for a free consultation.
305 PARTRIDGE DR Lititz, PA 17543
4 Beds
2 Baths
1,760 SqFt
Key Details
Sold Price $245,000
Property Type Single Family Home
Sub Type Detached
Listing Status Sold
Purchase Type For Sale
Square Footage 1,760 sqft
Price per Sqft $139
Subdivision None Available
MLS Listing ID PALA169268
Sold Date 09/30/20
Style Ranch/Rambler
Bedrooms 4
Full Baths 1
Half Baths 1
HOA Y/N N
Abv Grd Liv Area 1,000
Originating Board BRIGHT
Year Built 1985
Annual Tax Amount $3,516
Tax Year 2020
Lot Size 10,890 Sqft
Acres 0.25
Lot Dimensions 126' x 80' x 16' x 13' x 117' x 80'
Property Description
CHARMING RANCHER in LITITZ!! Well-maintained, one floor living consists of 3 homey bedrooms, 1 1/2 bathrooms, and a well-presented, practical kitchen. The cozy, warm, lower level family room featuring a pellet stove, provides ample space for family & friends and the corner lot accommodates kids and pets. New roof, tasteful colors, hardwood floors, soft close hinges, crown moulding-just to name a few highlights. Lower level has expandable space providing a fourth bedroom and an office Concrete driveway provides extra parking. This home invites with lovely rural living. Conveniently set within minutes of the "Cool Small Town of Lititz," Routes 501 & 772, shopping, and dining. Schedule your private tour!
Location
State PA
County Lancaster
Area Lititz Boro (10537)
Zoning RESIDENTIAL
Rooms
Other Rooms Laundry, Office
Basement Full
Main Level Bedrooms 3
Interior
Interior Features Ceiling Fan(s), Combination Kitchen/Dining, Crown Moldings, Wood Floors
Hot Water Electric
Heating Forced Air, Heat Pump - Electric BackUp
Cooling Central A/C
Equipment Built-In Microwave, Built-In Range, Cooktop, Oven/Range - Electric
Fireplace N
Appliance Built-In Microwave, Built-In Range, Cooktop, Oven/Range - Electric
Heat Source Electric
Laundry Basement
Exterior
Exterior Feature Deck(s)
Parking Features Garage - Front Entry
Garage Spaces 11.0
Water Access N
Roof Type Architectural Shingle
Accessibility Level Entry - Main
Porch Deck(s)
Attached Garage 1
Total Parking Spaces 11
Garage Y
Building
Lot Description Cleared, Corner, Level
Story 1
Sewer Public Sewer
Water Public
Architectural Style Ranch/Rambler
Level or Stories 1
Additional Building Above Grade, Below Grade
New Construction N
Schools
High Schools Warwick
School District Warwick
Others
Senior Community No
Tax ID 370-37392-0-0000
Ownership Fee Simple
SqFt Source Assessor
Special Listing Condition Standard
Read Less
Want to know what your home might be worth? Contact us for a FREE valuation!

Our team is ready to help you sell your home for the highest possible price ASAP

Bought with Russ Akinin • Keller Williams Elite

GET MORE INFORMATION





