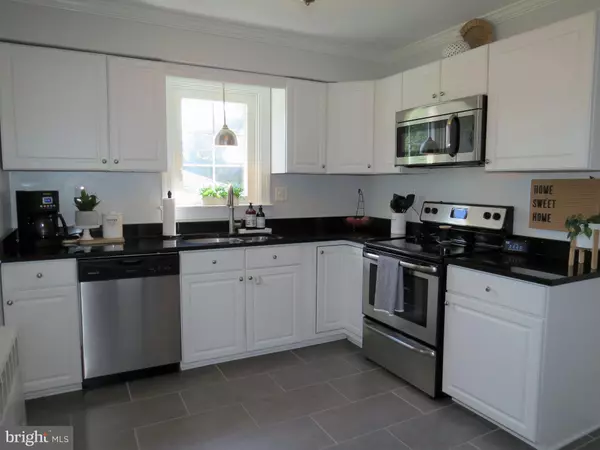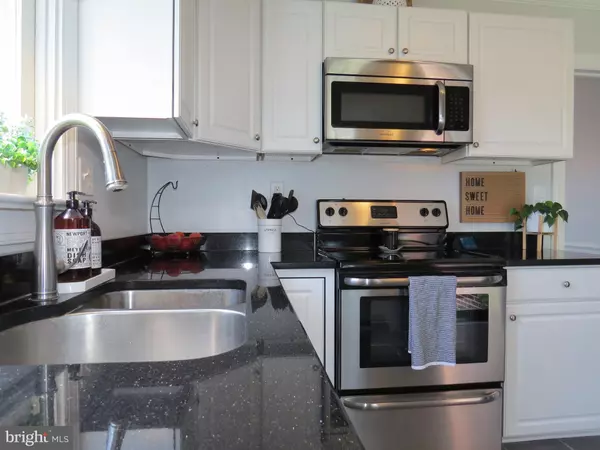$302,000
$282,000
7.1%For more information regarding the value of a property, please contact us for a free consultation.
1311 SUMMIT ST Hampstead, MD 21074
3 Beds
2 Baths
1,347 SqFt
Key Details
Sold Price $302,000
Property Type Single Family Home
Sub Type Detached
Listing Status Sold
Purchase Type For Sale
Square Footage 1,347 sqft
Price per Sqft $224
Subdivision Hampstead
MLS Listing ID MDCR198782
Sold Date 09/30/20
Style Cape Cod
Bedrooms 3
Full Baths 1
Half Baths 1
HOA Y/N N
Abv Grd Liv Area 1,347
Originating Board BRIGHT
Year Built 1952
Annual Tax Amount $2,760
Tax Year 2019
Lot Size 0.413 Acres
Acres 0.41
Property Description
Welcome to Summit Street, this classic brick home appears to be right out of an HGTV show! Lots of hard work & improvements have been completed including new roof 2019, double hung windows, remodeled kitchen & both baths, landscaping, new garage doors 2019, refinished wood floors are just a few items to mention. You will be truly charmed & amazed by the style & color choices within this cape cod style home. Kitchen offers granite counters, stainless steel appliances, beaded board ceiling & a beautiful floor. Arched doorways, hardwood floors refinished, side porch off living area allows for additional living space for dining or just a place to read your favorite book. 2 bedrooms on the upper level & full bath & additional bedroom on the main level could be used as an office or playroom with deep closet space. Back patio looks out to the large detached garage & play area. Lower level is used for plenty of storage if needed & laundry area. We believe you'll love your visit at 1311 Summit Street.
Location
State MD
County Carroll
Zoning RESIDENTIAL
Rooms
Other Rooms Living Room, Dining Room, Bedroom 2, Bedroom 3, Kitchen, Basement, Bedroom 1, Bathroom 1
Basement Other
Main Level Bedrooms 1
Interior
Interior Features Carpet, Ceiling Fan(s), Entry Level Bedroom, Floor Plan - Traditional, Wood Floors
Hot Water Oil
Heating Hot Water, Radiator
Cooling Ceiling Fan(s), Window Unit(s)
Flooring Hardwood, Carpet
Fireplaces Number 1
Fireplaces Type Wood
Equipment Built-In Microwave, Refrigerator, Stove, Dryer, Washer
Fireplace Y
Window Features Replacement
Appliance Built-In Microwave, Refrigerator, Stove, Dryer, Washer
Heat Source Oil
Laundry Basement
Exterior
Exterior Feature Porch(es)
Parking Features Garage Door Opener
Garage Spaces 2.0
Utilities Available Above Ground
Water Access N
Roof Type Architectural Shingle
Accessibility None
Porch Porch(es)
Total Parking Spaces 2
Garage Y
Building
Story 3
Sewer Public Sewer
Water Public
Architectural Style Cape Cod
Level or Stories 3
Additional Building Above Grade, Below Grade
New Construction N
Schools
School District Carroll County Public Schools
Others
Senior Community No
Tax ID 0708013764
Ownership Fee Simple
SqFt Source Assessor
Special Listing Condition Standard
Read Less
Want to know what your home might be worth? Contact us for a FREE valuation!

Our team is ready to help you sell your home for the highest possible price ASAP

Bought with Jennie Ricker • Keller Williams Integrity
GET MORE INFORMATION





