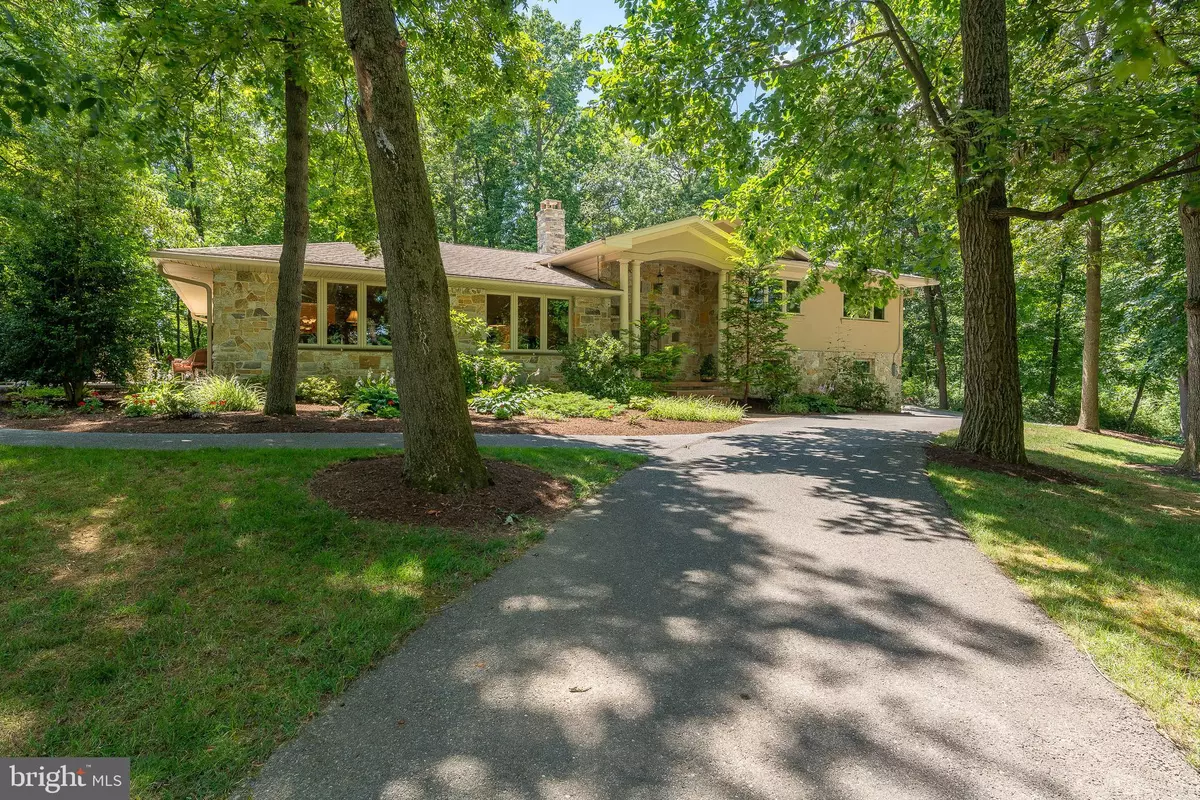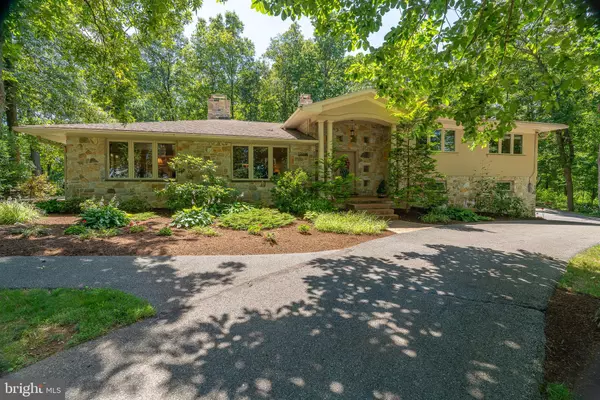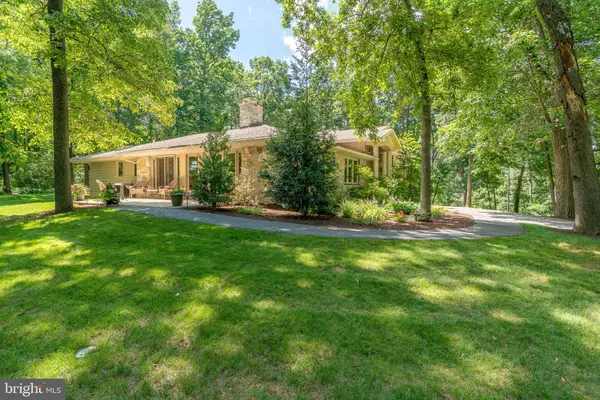$595,000
$639,900
7.0%For more information regarding the value of a property, please contact us for a free consultation.
40 N COPE HILL DR Lititz, PA 17543
4 Beds
4 Baths
4,315 SqFt
Key Details
Sold Price $595,000
Property Type Single Family Home
Sub Type Detached
Listing Status Sold
Purchase Type For Sale
Square Footage 4,315 sqft
Price per Sqft $137
Subdivision None Available
MLS Listing ID PALA166592
Sold Date 09/30/20
Style Split Level,Traditional
Bedrooms 4
Full Baths 3
Half Baths 1
HOA Y/N N
Abv Grd Liv Area 3,839
Originating Board BRIGHT
Year Built 1963
Annual Tax Amount $6,230
Tax Year 2020
Lot Size 1.700 Acres
Acres 1.7
Property Description
Set on a picturesque, private 1.7 acre lot, this stunning home is truly a peaceful paradise. Boasting over 4200 square feet, the home was completely renovated inside and out and expanded in 2005. No detail was overlooked- from the custom trim and crown molding, to the rustic maple hand milled floors; you will appreciate the high end finishes throughout. As you arrive at the end of the cul-de-sac location, you will find a circular driveway and plenty of guest parking and are greeted with a stamped concrete entrance to the stately, covered front porch. The foyer is welcoming, inviting and filled with natural light from the original glass block accents and graced with a ceramic tile floor. The spacious family room is highlighted with a stone surround, wood burning fireplace, beamed vaulted ceiling and gleaming hardwood floors. Access to the first of many outdoor living spaces is available from the family room and formal dining room. The kitchen was created from the perspective of a former chef and features custom, cherry Kountry Kraft cabinetry, a double wall oven, 5 burner stove with grill attachment, inlaid wood appliances, granite counters, tile back splash and floor. The spacious island provides an additional source of filtered water for drinking and cooking. Next to the kitchen, you will find the formal dining room with gorgeous built in display hutches. Ideally set up with full, one floor living including wide hallways and thresholds, you will appreciate the spacious main level owner's suite. The generously sized bedroom is accented with a vaulted ceiling and skylights with access to the stamped concrete patio. Two walk-in closets and custom, built in armoire provide plenty of clothing organization and storage. The exquisite en-suite bath offers a walk in tile shower with seat, quartz countertops, vanity seating and impressive crown molding. The well appointed laundry room and guest bath are also located on the main level. Moving upstairs, you will find a second master suite, also equipped with access to the rear deck, a walk in closet and gorgeous en-suite bath with dual bowl vanity and custom cabinetry. There are two additional bedrooms and a third full bath on the upper level. The lower level family room provides a second wood burning fireplace and cozy place to gather. From the family room, you can access the lower level stamped concrete patio with stone retaining walls. In 2005, a large 31x24 addition with 2 car garage was connected and is currently used as a workshop. It features a new split system for heating and cooling, vaulted, tongue and groove cedar ceiling and trim with double doors for moving large items with ease. There are so many potential uses for this space- game room, studio, office, in home schooling, and more. Throughout the home, the new casement windows and many ways to access the outdoors fully provide a feeling of being surrounded by nature. Owner has cleared many paths into the wooded area of the lot, taking full advantage of everything this location has to offer. The 5 zone heating system allows for maximum energy efficiency throughout. Too many details in this home to mention them all- if you're looking for privacy and space with all of the updates of today, this is the home for you.
Location
State PA
County Lancaster
Area Penn Twp (10550)
Zoning RESIDENTIAL
Rooms
Other Rooms Dining Room, Primary Bedroom, Bedroom 3, Bedroom 4, Kitchen, Family Room, Laundry, Bathroom 3, Hobby Room, Primary Bathroom, Half Bath
Basement Drainage System, Full, Garage Access, Rough Bath Plumb, Partially Finished, Walkout Level
Main Level Bedrooms 1
Interior
Interior Features Built-Ins, Ceiling Fan(s), Central Vacuum, Chair Railings, Crown Moldings, Entry Level Bedroom, Floor Plan - Traditional, Formal/Separate Dining Room, Kitchen - Country, Kitchen - Island, Kitchen - Gourmet, Primary Bath(s), Recessed Lighting, Skylight(s), Studio, Tub Shower, Upgraded Countertops, Walk-in Closet(s), Water Treat System, Window Treatments, Wood Floors, Attic
Hot Water S/W Changeover, Oil
Heating Radiant, Zoned
Cooling Central A/C
Flooring Hardwood, Ceramic Tile, Tile/Brick, Slate
Fireplaces Number 2
Fireplaces Type Brick, Mantel(s), Stone, Wood
Equipment Built-In Microwave, Central Vacuum, Cooktop, Dishwasher, Oven - Double, Oven - Wall, Range Hood, Water Conditioner - Owned, Water Dispenser, Washer, Exhaust Fan
Fireplace Y
Window Features Casement,Energy Efficient,Skylights
Appliance Built-In Microwave, Central Vacuum, Cooktop, Dishwasher, Oven - Double, Oven - Wall, Range Hood, Water Conditioner - Owned, Water Dispenser, Washer, Exhaust Fan
Heat Source Oil
Laundry Main Floor
Exterior
Exterior Feature Patio(s), Balconies- Multiple, Porch(es), Deck(s)
Parking Features Garage - Side Entry, Garage Door Opener, Garage - Front Entry, Inside Access
Garage Spaces 9.0
Water Access N
View Scenic Vista, Trees/Woods
Roof Type Architectural Shingle
Accessibility 36\"+ wide Halls, Doors - Lever Handle(s)
Porch Patio(s), Balconies- Multiple, Porch(es), Deck(s)
Road Frontage Boro/Township, City/County
Attached Garage 1
Total Parking Spaces 9
Garage Y
Building
Lot Description Backs to Trees, Cul-de-sac, Irregular, No Thru Street, Partly Wooded, Private, Rear Yard, Secluded, SideYard(s)
Story 4
Foundation Block
Sewer On Site Septic
Water Well
Architectural Style Split Level, Traditional
Level or Stories 4
Additional Building Above Grade, Below Grade
Structure Type Dry Wall,Beamed Ceilings,Cathedral Ceilings,Vaulted Ceilings,Wood Ceilings
New Construction N
Schools
Elementary Schools Doe Run
Middle Schools Manheim Central
High Schools Manheim Central
School District Manheim Central
Others
Senior Community No
Tax ID 500-14697-0-0000
Ownership Fee Simple
SqFt Source Assessor
Acceptable Financing Cash, Conventional
Listing Terms Cash, Conventional
Financing Cash,Conventional
Special Listing Condition Standard
Read Less
Want to know what your home might be worth? Contact us for a FREE valuation!

Our team is ready to help you sell your home for the highest possible price ASAP

Bought with Timothy K Shreiner • Berkshire Hathaway HomeServices Homesale Realty

GET MORE INFORMATION





