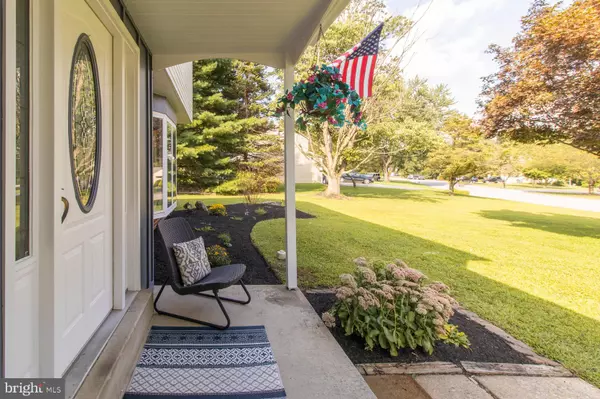$485,000
$479,800
1.1%For more information regarding the value of a property, please contact us for a free consultation.
5 HIGHVIEW RD Downingtown, PA 19335
4 Beds
3 Baths
3,312 SqFt
Key Details
Sold Price $485,000
Property Type Single Family Home
Sub Type Detached
Listing Status Sold
Purchase Type For Sale
Square Footage 3,312 sqft
Price per Sqft $146
Subdivision Edgefield
MLS Listing ID PACT512452
Sold Date 09/29/20
Style Colonial
Bedrooms 4
Full Baths 2
Half Baths 1
HOA Y/N N
Abv Grd Liv Area 2,425
Originating Board BRIGHT
Year Built 1974
Annual Tax Amount $6,646
Tax Year 2020
Lot Size 1.000 Acres
Acres 1.0
Lot Dimensions 0.00 x 0.00
Property Description
Upper Uwchlan Township!! Award Winning Downingtown East School District, Campus Offering S.T.E.M Academy as well as a Technical College, Bordering 1,784 Acres of Marsh Creek State Park, 535 Acre Lake, Which is a Wonderful Resource for Picnics, Hiking, Fishing and Sailing. Home Features: 1 Acre Lot, 2 Car Attached Garage, In-Ground Pool with Built in Hot Tub, Brick Front, Hardwood Floors, Open Floor Plan, Newer Chef Kitchen, NEW (2016) HVAC and Finished Basement. Welcome to 5 Highview Road, Edgefield Sub Division, Downingtown. First Floor Features: Front Porch, Tiled Foyer with Open Staircase and Center Hall, Living Room with Bay Window, Dining Room, Powder Room, Country Chef Kitchen with New Appliances, Cook Top, Wall Ovens, Island, Granite Counter Tops, Tile Floor with Bay Window. Large Family Room with a Wall of Windows, Brick Fireplace, Vaulted Ceiling with Skylight to Large Brick Patio 35?x15? with Stone Wall Landscaping and Large Deck. Second Floor Features: Master Bedroom with New Custom Walk in Shower in Master Bath, 3 Additional Spacious Bedrooms and 1 New Hall Tile Bath with Granite Counter Top. Finished Basement with Recessed Lighting, Laundry Room, Utility Room and Ample Storage. Whole House Freshly Painted. Conveniently Located and Walking Distance to Marsh Creek Lake, YMCA, Tennis Addiction, Power Play Ice Rink, Sports Fields, Parks, Trails Restaurants, Shopping, Downtown West Chester, King of Prussia Mall, Wayne, Exton Train Station and All Major Routes Including Route 30 Bypass, Route 100, Route 202 and Pennsylvania Turnpike.
Location
State PA
County Chester
Area Upper Uwchlan Twp (10332)
Zoning R2
Rooms
Other Rooms Living Room, Dining Room, Primary Bedroom, Bedroom 2, Bedroom 3, Bedroom 4, Kitchen, Family Room, Basement
Basement Full, Fully Finished
Interior
Interior Features Carpet, Primary Bath(s)
Hot Water Electric
Heating Forced Air, Heat Pump(s)
Cooling Central A/C, Heat Pump(s)
Flooring Hardwood, Carpet
Fireplaces Number 1
Fireplaces Type Brick
Equipment Built-In Range, Dishwasher, Oven - Double, Refrigerator, Stainless Steel Appliances
Furnishings No
Fireplace Y
Window Features Bay/Bow
Appliance Built-In Range, Dishwasher, Oven - Double, Refrigerator, Stainless Steel Appliances
Heat Source Electric
Exterior
Exterior Feature Deck(s), Patio(s)
Parking Features Garage Door Opener
Garage Spaces 2.0
Pool In Ground
Water Access N
Roof Type Pitched
Accessibility None
Porch Deck(s), Patio(s)
Attached Garage 2
Total Parking Spaces 2
Garage Y
Building
Story 2
Sewer On Site Septic
Water Public
Architectural Style Colonial
Level or Stories 2
Additional Building Above Grade, Below Grade
New Construction N
Schools
School District Downingtown Area
Others
Senior Community No
Tax ID 32-03 -0053.1200
Ownership Fee Simple
SqFt Source Assessor
Acceptable Financing Cash, Conventional, FHA, VA
Horse Property N
Listing Terms Cash, Conventional, FHA, VA
Financing Cash,Conventional,FHA,VA
Special Listing Condition Standard
Read Less
Want to know what your home might be worth? Contact us for a FREE valuation!

Our team is ready to help you sell your home for the highest possible price ASAP

Bought with Jon Brouse • Redfin Corporation

GET MORE INFORMATION





