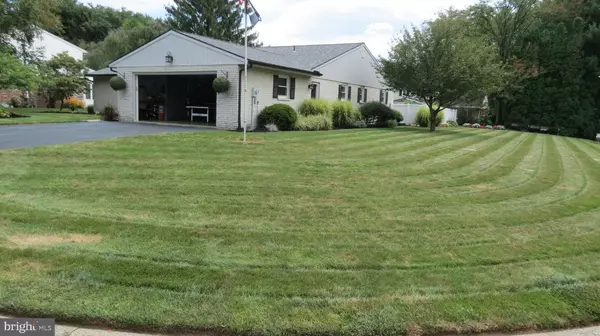$280,000
$269,900
3.7%For more information regarding the value of a property, please contact us for a free consultation.
416 MEADOWVIEW DR Lebanon, PA 17042
3 Beds
2 Baths
2,354 SqFt
Key Details
Sold Price $280,000
Property Type Single Family Home
Sub Type Detached
Listing Status Sold
Purchase Type For Sale
Square Footage 2,354 sqft
Price per Sqft $118
Subdivision Meadowview Estates
MLS Listing ID PALN114948
Sold Date 09/24/20
Style Ranch/Rambler
Bedrooms 3
Full Baths 2
HOA Y/N N
Abv Grd Liv Area 2,354
Originating Board BRIGHT
Year Built 1978
Annual Tax Amount $4,140
Tax Year 2020
Lot Size 0.330 Acres
Acres 0.33
Property Description
Open and flowing sprawling Ranch privately tucked on a Meadow View Estates corner lot, dodge the summers heat by plunging into your own crystal clear in-ground valley pool, prepare your favorite meal in the well designed updated kitchen and all it's newly equipped appliances. Recent updates include roof, HVAC, pool circulatory pump. You won't be disappointed, schedule your private showing. Please practice safe COVID protocols.
Location
State PA
County Lebanon
Area South Lebanon Twp (13230)
Zoning RESIDENTIAL
Direction North
Rooms
Other Rooms Living Room, Dining Room, Bedroom 2, Bedroom 3, Kitchen, Family Room, Bedroom 1, Sun/Florida Room, Laundry
Basement Other
Main Level Bedrooms 3
Interior
Interior Features Breakfast Area, Built-Ins, Cedar Closet(s), Ceiling Fan(s), Family Room Off Kitchen, Floor Plan - Open, Primary Bath(s), Recessed Lighting, Upgraded Countertops, Walk-in Closet(s), Window Treatments, Wood Floors
Hot Water Other
Heating Heat Pump(s)
Cooling Central A/C
Fireplaces Number 1
Equipment Dishwasher, Dryer - Electric, Oven/Range - Electric, Washer
Fireplace N
Appliance Dishwasher, Dryer - Electric, Oven/Range - Electric, Washer
Heat Source Electric
Laundry Main Floor
Exterior
Parking Features Garage - Front Entry, Garage Door Opener
Garage Spaces 2.0
Fence Vinyl
Pool Fenced, Filtered, In Ground, Vinyl
Water Access N
Accessibility None
Attached Garage 2
Total Parking Spaces 2
Garage Y
Building
Story 1
Foundation Crawl Space
Sewer Gravity Sept Fld
Water Public
Architectural Style Ranch/Rambler
Level or Stories 1
Additional Building Above Grade, Below Grade
New Construction N
Schools
High Schools Cedar Crest
School District Cornwall-Lebanon
Others
Senior Community No
Tax ID 30-2349415-361622-0000
Ownership Fee Simple
SqFt Source Assessor
Special Listing Condition Standard
Read Less
Want to know what your home might be worth? Contact us for a FREE valuation!

Our team is ready to help you sell your home for the highest possible price ASAP

Bought with Roxanne S. Carpenter • RE/MAX Cornerstone
GET MORE INFORMATION





