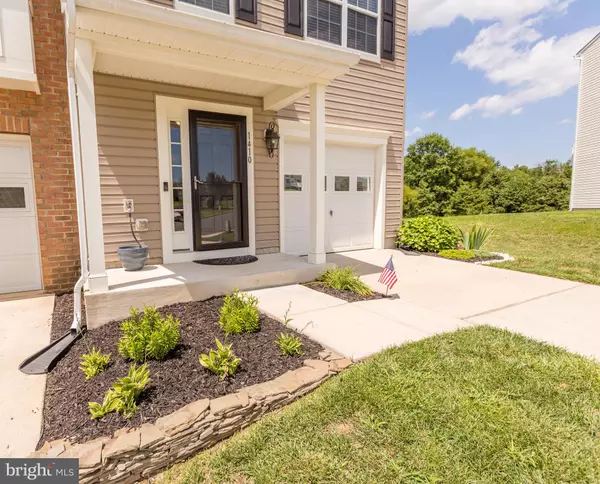$299,000
$299,000
For more information regarding the value of a property, please contact us for a free consultation.
1410 WELLSPRING DR Aberdeen, MD 21001
3 Beds
4 Baths
2,100 SqFt
Key Details
Sold Price $299,000
Property Type Townhouse
Sub Type End of Row/Townhouse
Listing Status Sold
Purchase Type For Sale
Square Footage 2,100 sqft
Price per Sqft $142
Subdivision Beech Creek
MLS Listing ID MDHR250254
Sold Date 09/21/20
Style Colonial
Bedrooms 3
Full Baths 2
Half Baths 2
HOA Fees $70/mo
HOA Y/N Y
Abv Grd Liv Area 1,600
Originating Board BRIGHT
Year Built 2013
Annual Tax Amount $2,830
Tax Year 2019
Lot Size 3,999 Sqft
Acres 0.09
Property Description
This beautiful End-of-Group in Beechcreek will "wow" you! From the finished lower level with walk out to rear yard, to upstairs onto the main level with hardwood floors, recessed lighting, pendant lighting, and tons of natural light from being an end of group. The HUGE kitchen island with all granite countertops and stainless appliances is simply stunning. The owners elected to add a TRIPLE LEVEL bump out at the rear of the home, making the basement area, main level AND master bedroom - much larger! The home also has a beautiful Trex Deck with vinyl railings that backs to woods for tons of privacy. And inside of those woods when the trees lose their leaves, is an awesome view of a pond (not storm water management, an actual pond). The finishing touches on this house are simply perfect, from the paint colors and trim work on kitchen island. Lastly, don't forget the community center, POOL, and full gym. All recently remodeled. Don't delay a showing!!!
Location
State MD
County Harford
Zoning R3
Rooms
Other Rooms Living Room, Primary Bedroom, Bedroom 2, Bedroom 3, Kitchen, Family Room, Breakfast Room, Other, Bathroom 2, Primary Bathroom, Half Bath
Basement Full, Fully Finished
Interior
Interior Features Breakfast Area, Carpet, Ceiling Fan(s), Kitchen - Eat-In, Kitchen - Island, Primary Bath(s), Recessed Lighting, Soaking Tub, Walk-in Closet(s), Upgraded Countertops, Wood Floors
Hot Water Electric
Heating Forced Air
Cooling Ceiling Fan(s), Central A/C
Flooring Fully Carpeted, Hardwood
Equipment Dishwasher, Disposal, Oven/Range - Gas, Refrigerator, Stove, Washer, Water Heater, Water Dispenser, Icemaker
Fireplace N
Appliance Dishwasher, Disposal, Oven/Range - Gas, Refrigerator, Stove, Washer, Water Heater, Water Dispenser, Icemaker
Heat Source Natural Gas
Exterior
Exterior Feature Deck(s)
Parking Features Garage - Front Entry, Garage Door Opener, Inside Access
Garage Spaces 3.0
Water Access N
Accessibility None
Porch Deck(s)
Attached Garage 1
Total Parking Spaces 3
Garage Y
Building
Story 3
Sewer Public Sewer
Water Public
Architectural Style Colonial
Level or Stories 3
Additional Building Above Grade, Below Grade
Structure Type Dry Wall
New Construction N
Schools
School District Harford County Public Schools
Others
Senior Community No
Tax ID 1302110709
Ownership Fee Simple
SqFt Source Assessor
Horse Property N
Special Listing Condition Standard
Read Less
Want to know what your home might be worth? Contact us for a FREE valuation!

Our team is ready to help you sell your home for the highest possible price ASAP

Bought with Wendy P LaGrant • Cummings & Co. Realtors
GET MORE INFORMATION





