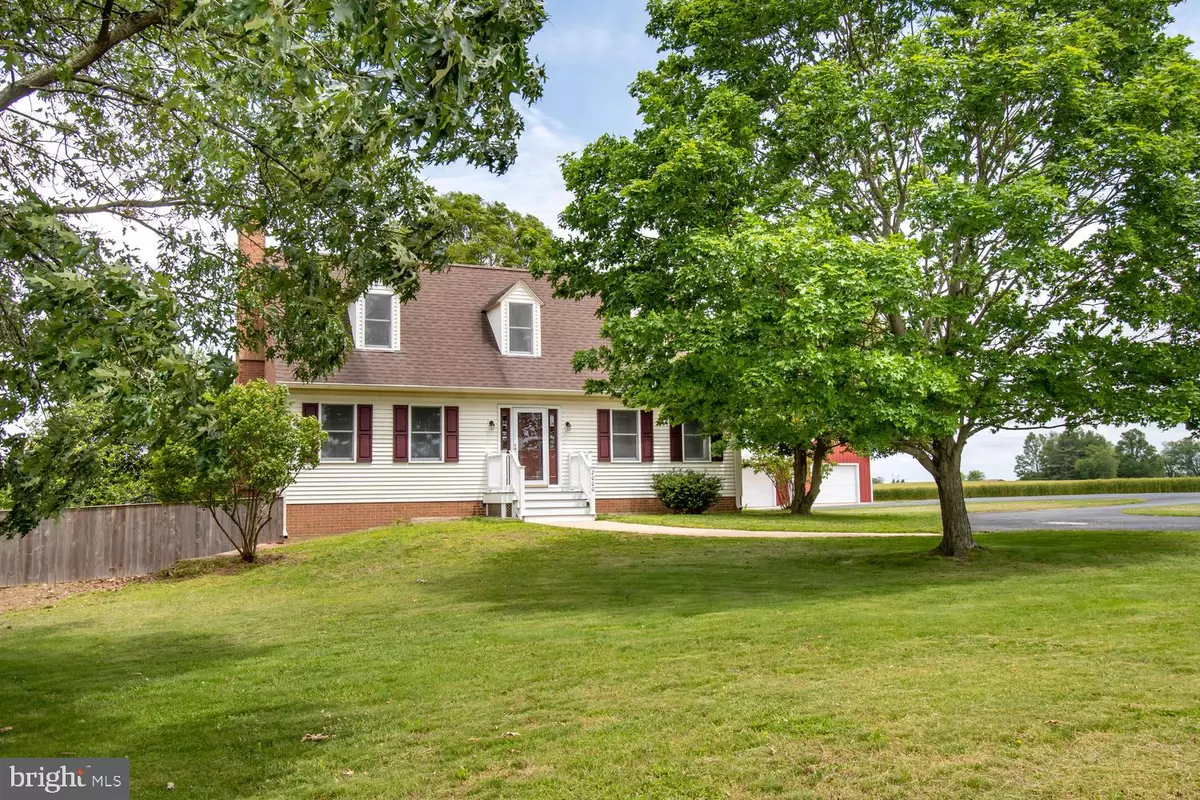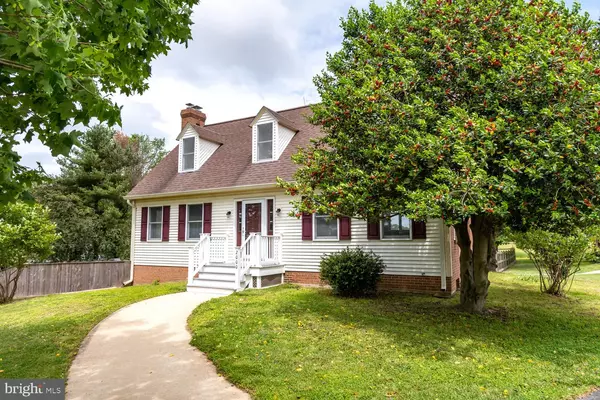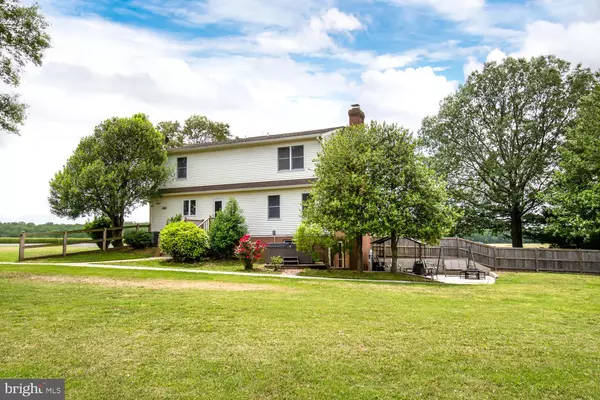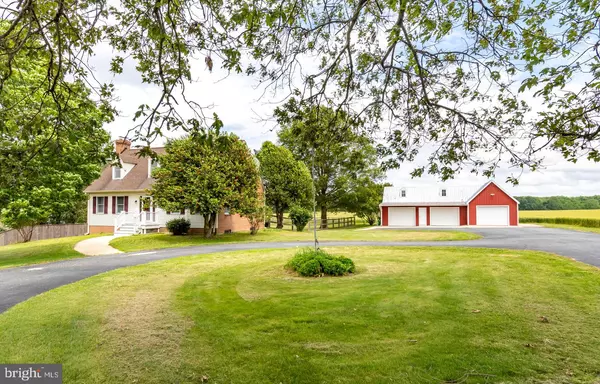$400,000
$425,000
5.9%For more information regarding the value of a property, please contact us for a free consultation.
2000 CENTREVILLE RD Centreville, MD 21617
4 Beds
3 Baths
2,760 SqFt
Key Details
Sold Price $400,000
Property Type Single Family Home
Sub Type Detached
Listing Status Sold
Purchase Type For Sale
Square Footage 2,760 sqft
Price per Sqft $144
Subdivision Centreville
MLS Listing ID MDQA144098
Sold Date 09/18/20
Style Cape Cod
Bedrooms 4
Full Baths 2
Half Baths 1
HOA Y/N N
Abv Grd Liv Area 1,840
Originating Board BRIGHT
Year Built 1986
Annual Tax Amount $3,001
Tax Year 2019
Lot Size 1.000 Acres
Acres 1.0
Property Description
Completely remodeled in 2020, this Cape Cod is fabulous! Sunny and bright just waiting for the lucky buyers wanting to be in the country, but near town amenities. The 2.5 stories consist of a total of 2760 square feet of living space...4 bedrooms, two full and one half baths. The house has been tastefully done in beautiful shades of pale grey...the new neutral! The living room has a fireplace for cozy winter nights. The kitchen, complete with high-end stainless steel appliances, has a roomy eat-in counter. The kitchen adjoins the large dining room ...a super area for entertaining family and friends. Upstairs, you will find three good-sized bedrooms and a full bath with a laundry shoot! The lower level, with a mini-kitchen and woodstove, offers the possibility of an in-law suite, a great spot for a teenager or a returning college grad! It could also house an in-home walk-in office, with its private outside entry. The landscaping is gorgeous with mature flowering trees and plants galore. There is a stamped concrete patio with a hot tub, concrete walkway and a fully-fenced backyard. The huge three-car garage will please any car collector; it measures 965 square feet with full attic storage above. The driveway is completely paved and can hold many cars. This is a chance to live in a unique property with the advantages of being in Centreville, but with the advantage of not having to pay town taxes!!
Location
State MD
County Queen Annes
Zoning AG
Direction West
Rooms
Other Rooms Living Room, Dining Room, Bedroom 2, Bedroom 3, Bedroom 4, Kitchen, Family Room, Bedroom 1, Utility Room, Bathroom 1, Bathroom 2, Half Bath
Basement Connecting Stairway, Heated, Improved, Outside Entrance, Rear Entrance, Space For Rooms, Sump Pump, Windows, Daylight, Partial, Walkout Stairs
Interior
Interior Features 2nd Kitchen, Breakfast Area, Built-Ins, Carpet, Ceiling Fan(s), Crown Moldings, Dining Area, Floor Plan - Traditional, Formal/Separate Dining Room, Kitchen - Island, Kitchenette
Hot Water Electric
Heating Heat Pump(s)
Cooling Ceiling Fan(s), Central A/C, Heat Pump(s)
Fireplaces Number 1
Equipment Dishwasher, Dryer, Exhaust Fan, Icemaker, Extra Refrigerator/Freezer, Microwave, Refrigerator, Stainless Steel Appliances, Washer, Water Conditioner - Owned
Window Features Double Hung,Double Pane,Screens,Storm
Appliance Dishwasher, Dryer, Exhaust Fan, Icemaker, Extra Refrigerator/Freezer, Microwave, Refrigerator, Stainless Steel Appliances, Washer, Water Conditioner - Owned
Heat Source Electric
Exterior
Parking Features Additional Storage Area, Garage - Front Entry, Garage Door Opener, Oversized
Garage Spaces 13.0
Fence Partially, Rear
Utilities Available Cable TV, Phone Available
Water Access N
View Garden/Lawn, Panoramic, Scenic Vista
Roof Type Composite
Accessibility None
Total Parking Spaces 13
Garage Y
Building
Lot Description Cleared, Front Yard, Landscaping, Level, Not In Development, Private, Rear Yard, Rural, SideYard(s), Unrestricted
Story 2.5
Sewer On Site Septic
Water Well
Architectural Style Cape Cod
Level or Stories 2.5
Additional Building Above Grade, Below Grade
New Construction N
Schools
Elementary Schools Centreville
Middle Schools Centerville
High Schools Queen Anne
School District Queen Anne'S County Public Schools
Others
Pets Allowed Y
Senior Community No
Tax ID 1803023931
Ownership Fee Simple
SqFt Source Assessor
Special Listing Condition Standard
Pets Allowed No Pet Restrictions
Read Less
Want to know what your home might be worth? Contact us for a FREE valuation!

Our team is ready to help you sell your home for the highest possible price ASAP

Bought with Jay W Plummer • Chesapeake Real Estate Associates, LLC
GET MORE INFORMATION





