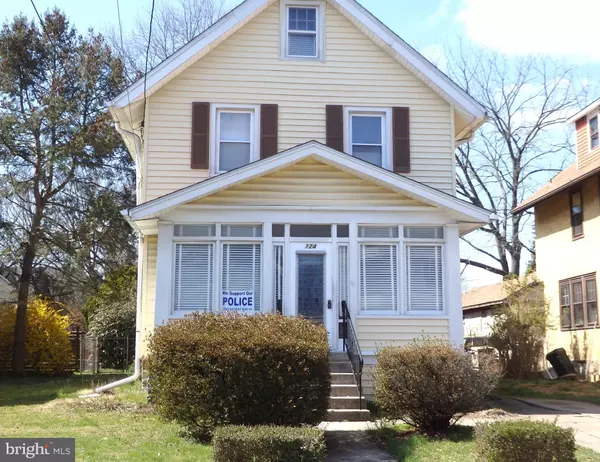$160,000
$160,000
For more information regarding the value of a property, please contact us for a free consultation.
124 TERRACE AVE Upper Darby, PA 19082
4 Beds
3 Baths
1,302 SqFt
Key Details
Sold Price $160,000
Property Type Single Family Home
Sub Type Detached
Listing Status Sold
Purchase Type For Sale
Square Footage 1,302 sqft
Price per Sqft $122
Subdivision Kirklyn
MLS Listing ID PADE516720
Sold Date 09/11/20
Style Colonial,Traditional
Bedrooms 4
Full Baths 1
Half Baths 2
HOA Y/N N
Abv Grd Liv Area 1,302
Originating Board BRIGHT
Year Built 1926
Annual Tax Amount $5,976
Tax Year 2019
Lot Size 7,884 Sqft
Acres 0.18
Lot Dimensions 40.00 x 182.66
Property Description
Welcome Home to this Single Family Home in the Kirklyn Section of Upper Darby Township. First Level: Enclosed front porch, spacious living room that leads to the dining room, powder room, breakfast room, kitchen with gas stove & outside exit to level & spacious fenced backyard. Second Floor: Upstairs you will find 4 bedrooms and hall bath. Third Floor: Walk-up staircase to floored attic, ideal for storage. Lower Level: Full basement with washer & dryer, laundry sink, partial bathroom, gas heater, gas domestic hot water heater, 100 Amp Circuit breakers and outside exit. Private driveway for off street parking. Low maintenance home with replacement windows, capping and siding. Convenient location close to Shopping, Schools, Lankenau Medical Center, Saint Joseph's University & easy access to Route 1 & Route 3. Septa Public Transportation to 69th Street, Norristown High Speed Line & minutes away to all Major Philadelphia Sporting Events. Across from McCall & Cobbs Creek Golf Clubs. Single for the price of a twin, good value!
Location
State PA
County Delaware
Area Upper Darby Twp (10416)
Zoning RESI
Rooms
Other Rooms Living Room, Dining Room, Bedroom 2, Bedroom 3, Bedroom 4, Kitchen, Basement, Breakfast Room, Bedroom 1, Laundry, Utility Room, Attic, Full Bath, Half Bath
Basement Full, Walkout Stairs, Rear Entrance, Outside Entrance, Windows, Water Proofing System
Interior
Interior Features Attic, Breakfast Area, Ceiling Fan(s), Floor Plan - Traditional, Window Treatments
Hot Water Natural Gas
Heating Hot Water
Cooling Ceiling Fan(s), Wall Unit
Equipment Washer, Oven/Range - Gas, Dryer
Appliance Washer, Oven/Range - Gas, Dryer
Heat Source Natural Gas
Exterior
Garage Spaces 2.0
Fence Fully, Rear
Utilities Available Cable TV
Water Access N
Roof Type Asphalt,Pitched,Shingle
Accessibility None
Total Parking Spaces 2
Garage N
Building
Lot Description Front Yard, Level, Landscaping, Rear Yard
Story 3
Foundation Stone
Sewer Public Sewer
Water Public
Architectural Style Colonial, Traditional
Level or Stories 3
Additional Building Above Grade, Below Grade
New Construction N
Schools
Elementary Schools Highland Park
Middle Schools Beverly Hills
High Schools Upper Darby Senior
School District Upper Darby
Others
Pets Allowed Y
Senior Community No
Tax ID 16-08-02604-00
Ownership Fee Simple
SqFt Source Assessor
Acceptable Financing Cash, FHA, VA, Conventional
Listing Terms Cash, FHA, VA, Conventional
Financing Cash,FHA,VA,Conventional
Special Listing Condition Standard
Pets Allowed No Pet Restrictions
Read Less
Want to know what your home might be worth? Contact us for a FREE valuation!

Our team is ready to help you sell your home for the highest possible price ASAP

Bought with John F McAleer • BHHS Fox & Roach-Haverford

GET MORE INFORMATION





