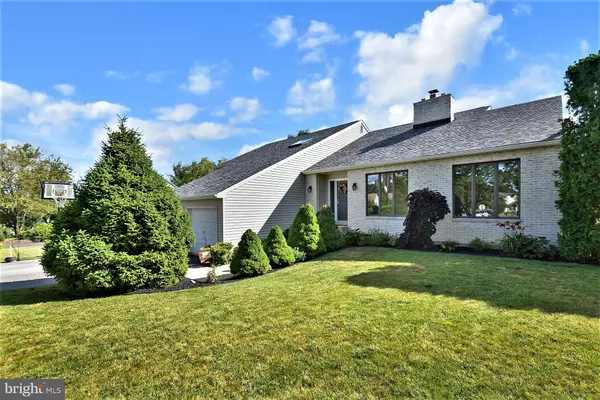$399,900
$399,900
For more information regarding the value of a property, please contact us for a free consultation.
1438 DAYSPRING DR Allentown, PA 18106
4 Beds
2 Baths
2,783 SqFt
Key Details
Sold Price $399,900
Property Type Single Family Home
Sub Type Detached
Listing Status Sold
Purchase Type For Sale
Square Footage 2,783 sqft
Price per Sqft $143
Subdivision Cross Timbers
MLS Listing ID PALH114538
Sold Date 09/02/20
Style Contemporary,Split Level
Bedrooms 4
Full Baths 1
Half Baths 1
HOA Y/N N
Abv Grd Liv Area 2,783
Originating Board BRIGHT
Year Built 1988
Annual Tax Amount $5,878
Tax Year 2020
Lot Size 0.292 Acres
Acres 0.29
Lot Dimensions 100.00 x 119.86
Property Description
Welcome to your new home in the Cross Timber Community, a highly desirable area in the equally sought after East Penn School District. With much to offer, this amazing home has an incredibly open and airy feel. A true light lovers dream with an abundance of windows, massive vaulted ceilings, center focal point fireplace, and an open concept kitchen to dining, which flows over into the living room. A large family room with French doors leads out to the stamped concrete patio, inground pool and private back yard offering fencing and lush landscape perfect for family gatherings and that summer BBQ. Recent updates include a 50-year roof, driveway, solar skylight with blackout shade, and kitchen w/granite counter and backsplash. A bonus family/Rec room allows you the opportunity to play, expand for more bedrooms, or perhaps add an in-law suite. All new Fresh and updated colors, luxury flooring, and nothing to do but move right in!
Location
State PA
County Lehigh
Area Lower Macungie Twp (12311)
Zoning S
Rooms
Other Rooms Living Room, Dining Room, Primary Bedroom, Bedroom 2, Bedroom 4, Kitchen, Family Room, Basement, Foyer, Bedroom 1, Laundry, Primary Bathroom, Full Bath, Half Bath
Basement Full, Unfinished
Interior
Interior Features Carpet, Floor Plan - Open, Kitchen - Eat-In, Primary Bath(s), Skylight(s), Walk-in Closet(s), Wood Stove
Hot Water Electric
Heating Baseboard - Electric, Forced Air, Heat Pump(s), Energy Star Heating System, Wood Burn Stove
Cooling Central A/C
Flooring Tile/Brick, Vinyl, Carpet
Fireplaces Number 1
Heat Source Electric
Laundry Lower Floor
Exterior
Exterior Feature Patio(s)
Parking Features Oversized
Garage Spaces 2.0
Pool In Ground
Water Access N
Roof Type Asphalt
Accessibility None
Porch Patio(s)
Attached Garage 2
Total Parking Spaces 2
Garage Y
Building
Lot Description Level
Story 2
Sewer Public Sewer
Water Public
Architectural Style Contemporary, Split Level
Level or Stories 2
Additional Building Above Grade, Below Grade
New Construction N
Schools
Elementary Schools Wescosville
Middle Schools Lower Macungie
High Schools Emmaus
School District East Penn
Others
Senior Community No
Tax ID 547593104251-00001
Ownership Fee Simple
SqFt Source Estimated
Acceptable Financing Cash, Conventional, FHA, VA
Listing Terms Cash, Conventional, FHA, VA
Financing Cash,Conventional,FHA,VA
Special Listing Condition Standard
Read Less
Want to know what your home might be worth? Contact us for a FREE valuation!

Our team is ready to help you sell your home for the highest possible price ASAP

Bought with Jennifer Schimmel • Keller Williams Real Estate - Bethlehem
GET MORE INFORMATION





