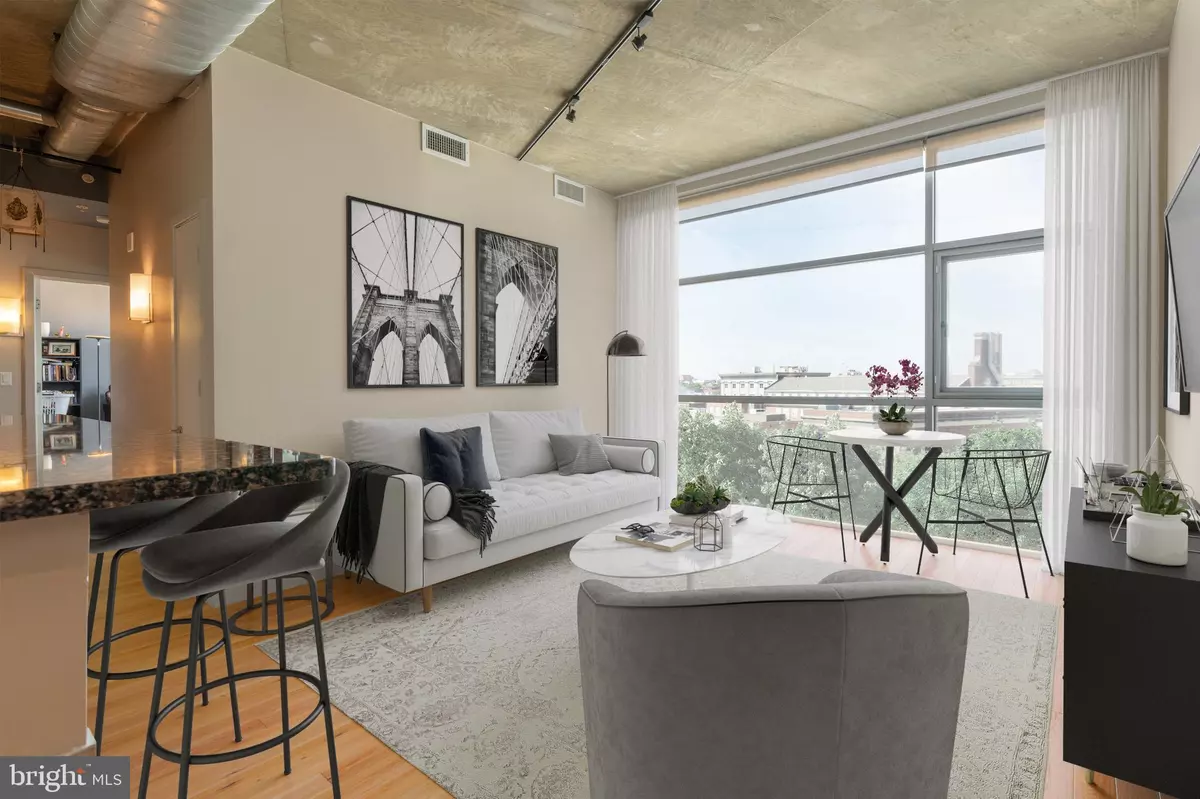$639,000
$639,000
For more information regarding the value of a property, please contact us for a free consultation.
919 FLORIDA AVE NW #504 Washington, DC 20001
2 Beds
2 Baths
863 SqFt
Key Details
Sold Price $639,000
Property Type Condo
Sub Type Condo/Co-op
Listing Status Sold
Purchase Type For Sale
Square Footage 863 sqft
Price per Sqft $740
Subdivision U Street
MLS Listing ID DCDC477298
Sold Date 08/25/20
Style Contemporary
Bedrooms 2
Full Baths 2
Condo Fees $508/mo
HOA Y/N N
Abv Grd Liv Area 863
Originating Board BRIGHT
Year Built 2005
Annual Tax Amount $3,698
Tax Year 2019
Property Sub-Type Condo/Co-op
Property Description
This listing is available to tour 7 days a week by the listing agent! This two bed two bath, front facing condo, is situated in the heart of North Shaw and next door to the new Whole Foods (Opening in JULY). This residence is flooded with natural light thanks to the floor to ceiling windows in every room! The chef's kitchen with bar seating and flexible living area offer a host of entertaining and living options. NEW HVAC installed 1 year ago!! Wait until you see the view from the living room!!! Full service building with concierge, controlled entry, expansive communal roof deck with sweeping city views coupled with intimate seating areas and grilling stations. ONE GARAGE parking space conveys with the unit. Near the U St METRO!
Location
State DC
County Washington
Zoning MU-10
Rooms
Main Level Bedrooms 2
Interior
Interior Features Breakfast Area, Kitchen - Eat-In, Upgraded Countertops, Combination Kitchen/Dining, Floor Plan - Open, Recessed Lighting, Dining Area, Kitchen - Gourmet, Kitchen - Island, Primary Bath(s), Walk-in Closet(s), Wood Floors, Intercom
Hot Water Electric
Heating Forced Air
Cooling Central A/C
Flooring Hardwood, Wood, Carpet
Equipment Dishwasher, Freezer, Oven/Range - Gas, Refrigerator, Stainless Steel Appliances, Dryer, Washer, Built-In Microwave, Microwave, Disposal
Fireplace N
Appliance Dishwasher, Freezer, Oven/Range - Gas, Refrigerator, Stainless Steel Appliances, Dryer, Washer, Built-In Microwave, Microwave, Disposal
Heat Source Electric
Laundry Dryer In Unit, Washer In Unit
Exterior
Exterior Feature Roof
Parking Features Covered Parking, Underground
Garage Spaces 1.0
Amenities Available Common Grounds, Concierge, Elevator
Water Access N
Accessibility Elevator
Porch Roof
Total Parking Spaces 1
Garage N
Building
Story 1
Unit Features Mid-Rise 5 - 8 Floors
Sewer Public Sewer
Water Public
Architectural Style Contemporary
Level or Stories 1
Additional Building Above Grade, Below Grade
Structure Type High
New Construction N
Schools
School District District Of Columbia Public Schools
Others
HOA Fee Include Ext Bldg Maint,Lawn Maintenance,Sewer,Snow Removal
Senior Community No
Tax ID 2873//2032
Ownership Condominium
Security Features Intercom,Desk in Lobby,Exterior Cameras
Special Listing Condition Standard
Read Less
Want to know what your home might be worth? Contact us for a FREE valuation!

Our team is ready to help you sell your home for the highest possible price ASAP

Bought with Richard Michael Morrison • Redfin Corp
GET MORE INFORMATION





