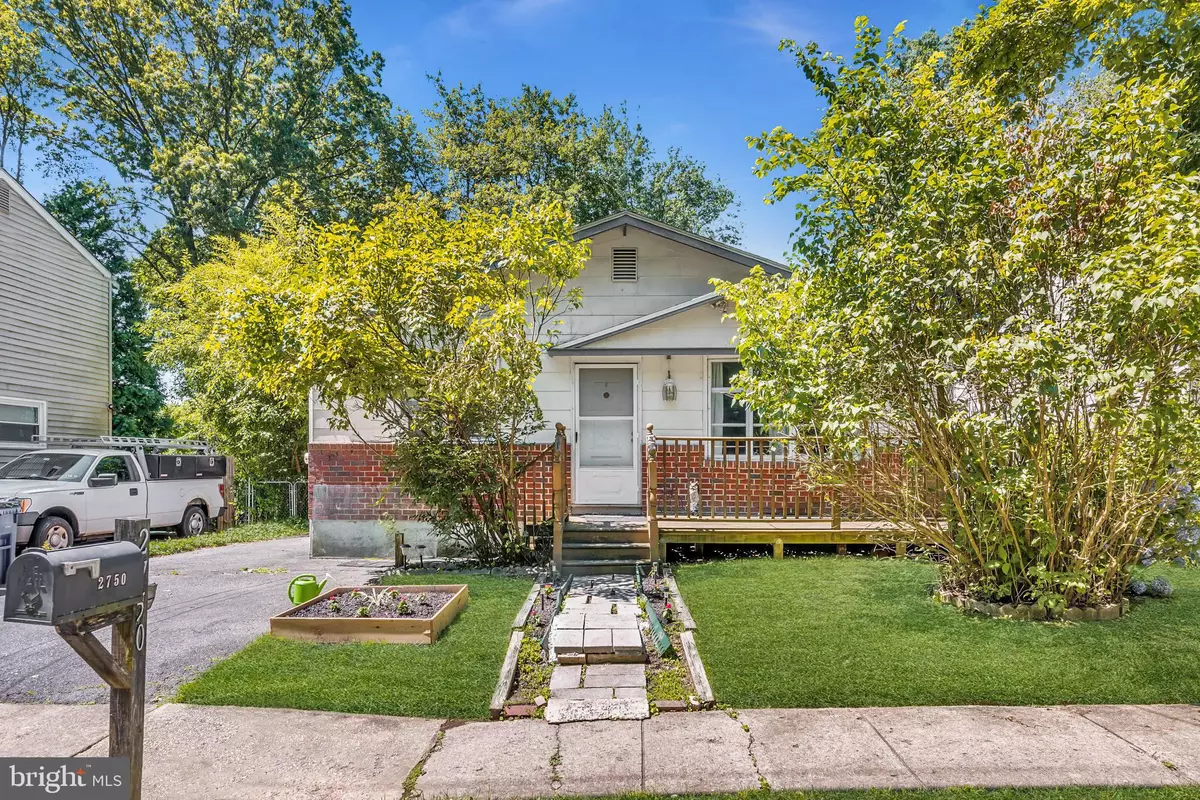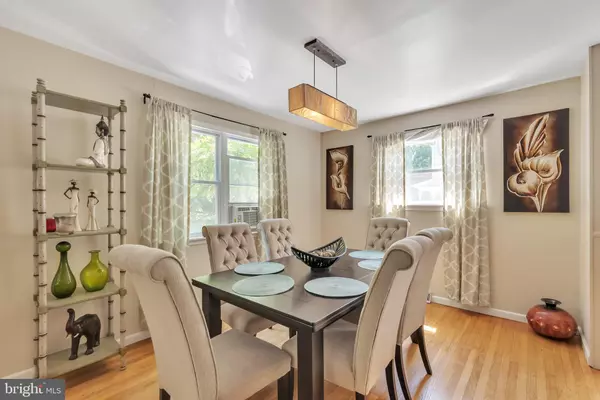$260,000
$235,000
10.6%For more information regarding the value of a property, please contact us for a free consultation.
2750 PHIPPS AVE Willow Grove, PA 19090
3 Beds
2 Baths
1,800 SqFt
Key Details
Sold Price $260,000
Property Type Single Family Home
Sub Type Detached
Listing Status Sold
Purchase Type For Sale
Square Footage 1,800 sqft
Price per Sqft $144
Subdivision Willow Woods
MLS Listing ID PAMC656448
Sold Date 08/21/20
Style Ranch/Rambler
Bedrooms 3
Full Baths 1
Half Baths 1
HOA Y/N N
Abv Grd Liv Area 1,200
Originating Board BRIGHT
Year Built 1969
Annual Tax Amount $4,166
Tax Year 2020
Lot Size 6,250 Sqft
Acres 0.14
Lot Dimensions 50.00 x 0.00
Property Description
You can have it all with this charming 1,200 square ft ready to move-in 3 bedroom/1.5-bath bungalow rancher and with just a little imagination, you can turn it into your dream home! This single family home, located in Willow Woods, greets you with its front walkway and deck entrance into its spacious open living and dining room combo, both of which offer an abundance of natural light streaming through the corner windows and bay window as well as beautiful hardwood floors! The dining room is appointed by a stylish hanging pendant light and has access to the kitchen for easy entertaining and serving your holiday family meals! The kitchen boasts a similarly stylish and matching hanging pendant and features hardwood floors, plenty of cabinet (42" height) and countertop (corian) space, side door for access to your driveway, and hallway access to both your living/dining room areas and three ample sized bedrooms with large windows, tiled full bathroom with walk-in shower and window, half bath, as well as your laundry room and huge fully finished carpeted basement with chair rail, tile, lighting, brick wood-burning fireplace with mantle! This wonderful lower level offers numerous opportunities for you and your family including additional living/entertaining/family and storage space! All of this can be yours! Don't delay in making your appointment today b/c this one could slip away!
Location
State PA
County Montgomery
Area Abington Twp (10630)
Zoning H
Rooms
Other Rooms Living Room, Dining Room, Bedroom 2, Bedroom 3, Kitchen, Family Room, Laundry, Primary Bathroom, Full Bath, Half Bath
Basement Full, Fully Finished, Heated, Sump Pump
Main Level Bedrooms 3
Interior
Interior Features Ceiling Fan(s), Combination Dining/Living, Floor Plan - Open, Kitchen - Island, Upgraded Countertops, Wood Floors
Hot Water Other
Heating Forced Air
Cooling Wall Unit
Flooring Hardwood, Carpet, Ceramic Tile
Fireplaces Number 1
Fireplaces Type Brick, Mantel(s), Wood
Equipment Built-In Microwave, Dishwasher, Oven - Self Cleaning, Refrigerator, Stainless Steel Appliances
Fireplace Y
Appliance Built-In Microwave, Dishwasher, Oven - Self Cleaning, Refrigerator, Stainless Steel Appliances
Heat Source Natural Gas
Exterior
Garage Spaces 4.0
Water Access N
Roof Type Architectural Shingle
Accessibility None
Total Parking Spaces 4
Garage N
Building
Story 1
Foundation Block
Sewer Public Sewer
Water Public
Architectural Style Ranch/Rambler
Level or Stories 1
Additional Building Above Grade, Below Grade
New Construction N
Schools
School District Abington
Others
Senior Community No
Tax ID 30-00-53628-009
Ownership Fee Simple
SqFt Source Assessor
Acceptable Financing Cash, Conventional, FHA
Listing Terms Cash, Conventional, FHA
Financing Cash,Conventional,FHA
Special Listing Condition Standard
Read Less
Want to know what your home might be worth? Contact us for a FREE valuation!

Our team is ready to help you sell your home for the highest possible price ASAP

Bought with James J Romano • Keller Williams Real Estate-Conshohocken

GET MORE INFORMATION





