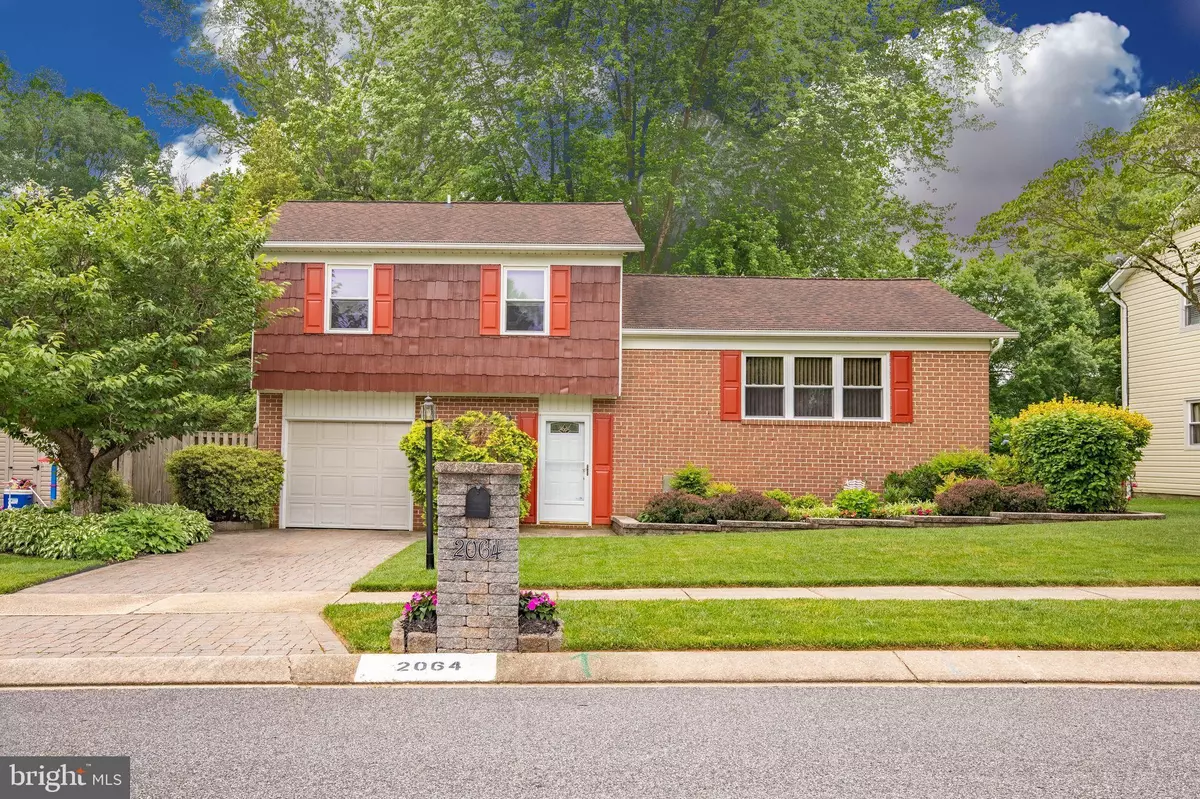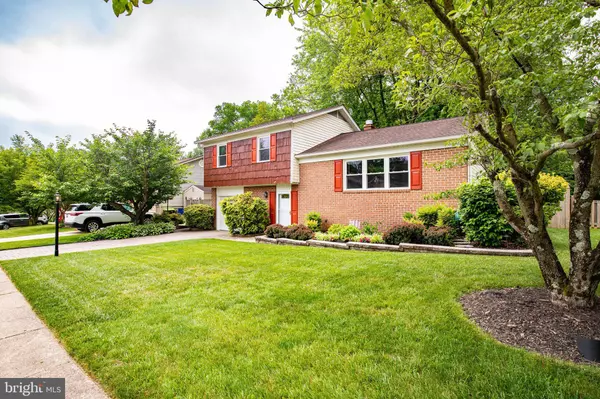$312,000
$319,900
2.5%For more information regarding the value of a property, please contact us for a free consultation.
2064 WHITNEY LN Bel Air, MD 21015
3 Beds
2 Baths
1,428 SqFt
Key Details
Sold Price $312,000
Property Type Single Family Home
Sub Type Detached
Listing Status Sold
Purchase Type For Sale
Square Footage 1,428 sqft
Price per Sqft $218
Subdivision Bright Oaks
MLS Listing ID MDHR247886
Sold Date 08/07/20
Style Split Level
Bedrooms 3
Full Baths 1
Half Baths 1
HOA Y/N N
Abv Grd Liv Area 1,428
Originating Board BRIGHT
Year Built 1973
Annual Tax Amount $2,376
Tax Year 2019
Lot Size 9,787 Sqft
Acres 0.22
Property Description
Welcome Home to 2064 Whitney Lane in beautiful Bel Air. Pride of ownership shows throughout this gem in Bright Oaks! Situated on a beautiful, private lot. This well kept split level home features 3 bedrooms, 1 full bath and 1 half bath, 1 car garage, multiple living spaces, patio, 6ft privacy fenced in rear yard, upgraded hardscape driveway, walkways, outdoor lighting, and a stunning front and rear garden. The kitchen boasts brand new stainless steel appliances and granite counter tops. Stay cozy and take the chill out of the air with the warm family room gas fireplace. The updated bathrooms provide a timeless touch. The Bright Oaks community is located in one of the top school districts in Harford County. Conveniently located with close access to I-95, APG, Bel Air shopping and much more. This one won't last! Updates List: Roof (2013), Gutter Guard (2013), Vinyl Windows (2011), Kitchen Appliances (2020), Carpets (2108), Bath Rm (2018), Hardscaping (2013), Water Heater (2014), HVAC (2010)
Location
State MD
County Harford
Zoning R3
Rooms
Basement Other
Interior
Interior Features Dining Area, Family Room Off Kitchen, Formal/Separate Dining Room, Kitchen - Eat-In, Upgraded Countertops, Window Treatments, Wood Floors
Hot Water Electric
Heating Central
Cooling Central A/C, Ceiling Fan(s)
Fireplaces Number 1
Fireplaces Type Brick
Equipment Built-In Microwave, Dishwasher, Dryer, Refrigerator, Stainless Steel Appliances, Stove, Washer
Furnishings No
Fireplace Y
Appliance Built-In Microwave, Dishwasher, Dryer, Refrigerator, Stainless Steel Appliances, Stove, Washer
Heat Source Natural Gas
Exterior
Exterior Feature Patio(s)
Parking Features Garage - Front Entry
Garage Spaces 3.0
Fence Wood, Privacy
Water Access N
View Trees/Woods
Accessibility None
Porch Patio(s)
Attached Garage 1
Total Parking Spaces 3
Garage Y
Building
Story 3
Sewer Public Sewer
Water Public
Architectural Style Split Level
Level or Stories 3
Additional Building Above Grade, Below Grade
New Construction N
Schools
Elementary Schools Ring Factory
Middle Schools Patterson Mill
High Schools Patterson Mill
School District Harford County Public Schools
Others
Senior Community No
Tax ID 1301095552
Ownership Fee Simple
SqFt Source Assessor
Acceptable Financing Cash, Conventional, FHA, VA
Horse Property N
Listing Terms Cash, Conventional, FHA, VA
Financing Cash,Conventional,FHA,VA
Special Listing Condition Standard
Read Less
Want to know what your home might be worth? Contact us for a FREE valuation!

Our team is ready to help you sell your home for the highest possible price ASAP

Bought with Denise Garono Lancelotta • Coldwell Banker Realty
GET MORE INFORMATION





