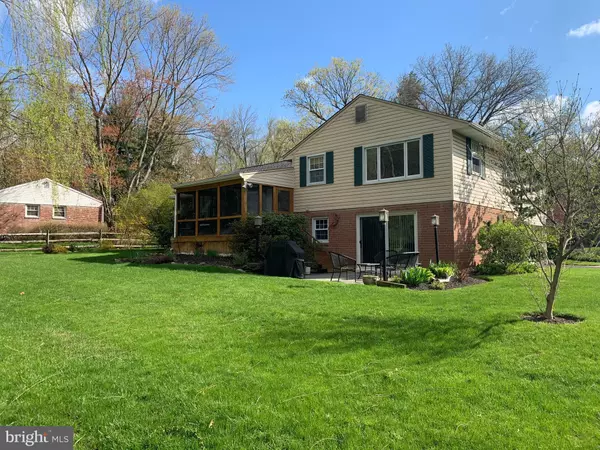$490,000
$499,999
2.0%For more information regarding the value of a property, please contact us for a free consultation.
1012 SPRING VALLEY RD Jenkintown, PA 19046
3 Beds
3 Baths
2,523 SqFt
Key Details
Sold Price $490,000
Property Type Single Family Home
Sub Type Detached
Listing Status Sold
Purchase Type For Sale
Square Footage 2,523 sqft
Price per Sqft $194
Subdivision Meadowbrook
MLS Listing ID PAMC646284
Sold Date 07/29/20
Style Split Level
Bedrooms 3
Full Baths 2
Half Baths 1
HOA Y/N N
Abv Grd Liv Area 2,086
Originating Board BRIGHT
Year Built 1964
Annual Tax Amount $7,369
Tax Year 2019
Lot Size 0.402 Acres
Acres 0.4
Lot Dimensions 100.00 x 0.00
Property Description
Charming, Meticulously Maintained by Architect/Owner, Spacious Split Level with Open Floor Plan on Quiet Cul-De-Sac Street .40 acre lot which backs up to naturally wooded area with trickling stream. The many features this home boasts start with the Impressive Solid Wood Front Door that greets you, Cathedral Ceilings in Living Room , Dining Room and Master Bed Room. All Sky Lights can be opened for lots of ventilation while keeping A/C costs low. Gorgeous Finished Original Hardwood Floors Throughout LR, DR, Stairs, Hall and All Bed Rooms. Newer Eat In Kitchen with Granite Tops, Solid Wood Maple Cabinets with Large Pantry Cabinet. All Cabinets have pull out drawers. Jenn Air Down Draft Gas Range, D/W and much more. Kitchen adjoins screened in porch with Exterior Grade Ceiling Fan and Beautifully Landscaped Flag Stone Rear Patio. Upstairs has Master Suite with 2 Large Walk-In Closets and Ceramic Master Bath with Pebble Stone Floored Shower. Two Additional Nice Size Bed Rooms and Luxurious Ceramic Hall Bath with Large 3' x 5' Shower again with Pebble Stone Flooring. All Bed Rooms with Ceiling Fans. The Entire House contains Plenty Of Closet and Storage Space and a 30 year Architectural Shingle Roof. Just a few steps down from the living room you find comfortable and pleasant Family Room with Brick Fire Place, Parquet Flooring and nearby Powder and Laundry Rooms with ceramic floor plus convenient access to yard and driveway. Steps away is the basement with plenty of head room and is easily remodeled for home office or crafts space. Home is walking distance from Meadowbrook Train Station. 5 minute drive to Whole Foods and all shopping York Rd has to offer. Short Drive to PA Turnpike.
Location
State PA
County Montgomery
Area Abington Twp (10630)
Zoning R
Rooms
Basement Partial
Interior
Interior Features Ceiling Fan(s), Dining Area, Kitchen - Eat-In, Primary Bath(s), Skylight(s), Recessed Lighting, Walk-in Closet(s), Wood Floors
Hot Water Natural Gas
Heating Forced Air
Cooling Central A/C
Flooring Ceramic Tile, Hardwood
Fireplaces Number 1
Fireplaces Type Wood
Furnishings No
Fireplace Y
Heat Source Natural Gas
Exterior
Parking Features Garage Door Opener
Garage Spaces 6.0
Water Access N
Roof Type Architectural Shingle
Accessibility None
Attached Garage 2
Total Parking Spaces 6
Garage Y
Building
Story 3
Sewer Public Sewer
Water Public
Architectural Style Split Level
Level or Stories 3
Additional Building Above Grade, Below Grade
New Construction N
Schools
Elementary Schools Rydal
High Schools Abington
School District Abington
Others
Senior Community No
Tax ID 30-00-63020-004
Ownership Fee Simple
SqFt Source Assessor
Acceptable Financing Cash, Conventional, FHA, VA
Listing Terms Cash, Conventional, FHA, VA
Financing Cash,Conventional,FHA,VA
Special Listing Condition Standard
Read Less
Want to know what your home might be worth? Contact us for a FREE valuation!

Our team is ready to help you sell your home for the highest possible price ASAP

Bought with Kimberley A Porter • RE/MAX 440 - Doylestown

GET MORE INFORMATION





