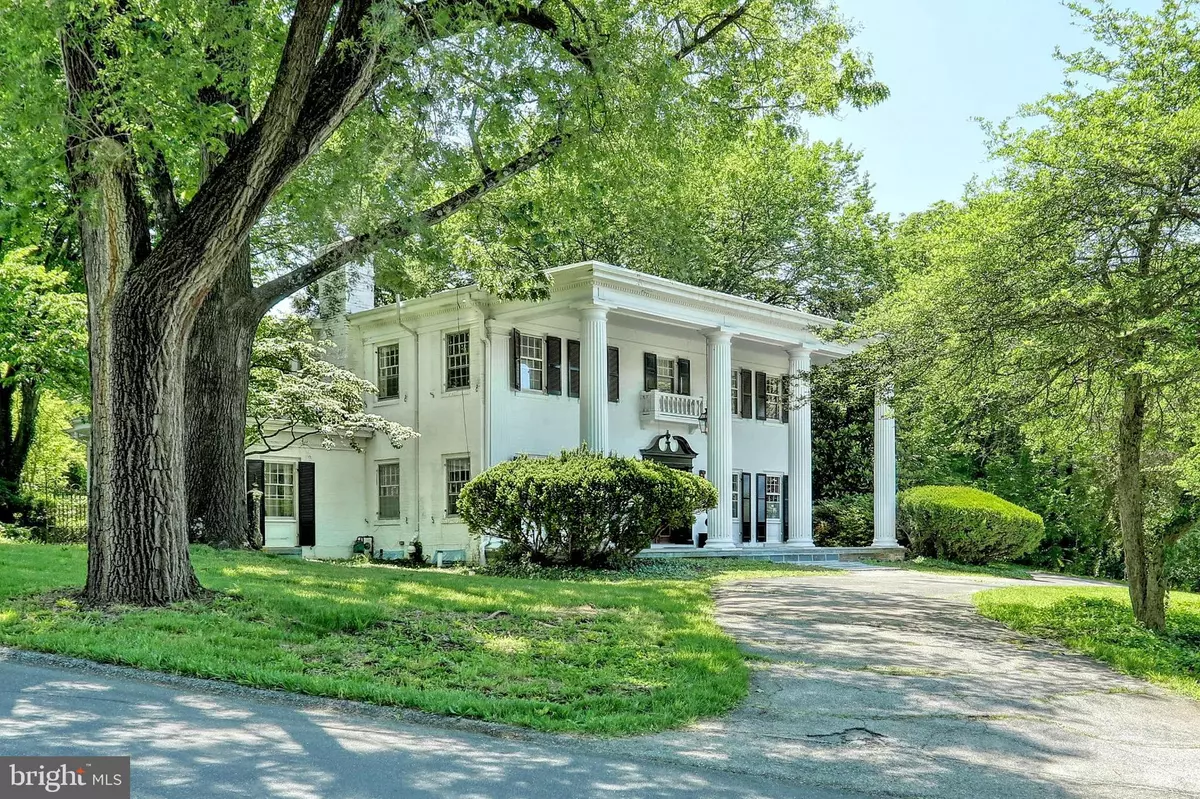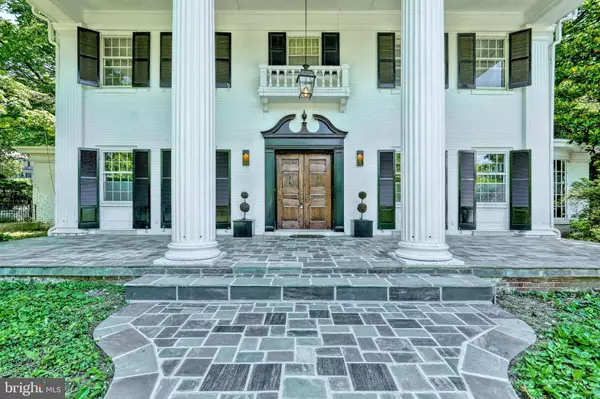$365,000
$399,900
8.7%For more information regarding the value of a property, please contact us for a free consultation.
1100 WYNDHAM DR York, PA 17403
3 Beds
4 Baths
3,598 SqFt
Key Details
Sold Price $365,000
Property Type Single Family Home
Sub Type Detached
Listing Status Sold
Purchase Type For Sale
Square Footage 3,598 sqft
Price per Sqft $101
Subdivision Wyndham Hills
MLS Listing ID PAYK138842
Sold Date 07/17/20
Style Colonial
Bedrooms 3
Full Baths 2
Half Baths 2
HOA Y/N N
Abv Grd Liv Area 3,598
Originating Board BRIGHT
Year Built 1956
Annual Tax Amount $9,625
Tax Year 2019
Lot Size 0.770 Acres
Acres 0.77
Property Description
This amazing home in Wyndham Hills was once owned by the family you brought York Mailmans Department Store. This updated beauty has 3 large bedrooms and 4 bathrooms. The living room and dining room are very large and perfect for entertaining. Relax in the natural wood study and bar room, both with a HUGE wall of windows. The grand entrance begins as you walk up to the flagstone patio flanked by large pillars. As you enter, the grandeur continues with the staircase in the large foyer which sets the tone for this immense elegance. The brick garden in back could be a perfect spot for solitude or entertaining. Set up your showings now!
Location
State PA
County York
Area Spring Garden Twp (15248)
Zoning RESIDENTIAL
Rooms
Other Rooms Living Room, Dining Room, Primary Bedroom, Bedroom 2, Bedroom 3, Kitchen, Den, Foyer, Study, Laundry, Bathroom 2, Primary Bathroom
Basement Partial, Water Proofing System, Unfinished
Interior
Heating Forced Air, Baseboard - Electric
Cooling Central A/C
Fireplaces Number 3
Fireplace Y
Heat Source Natural Gas
Laundry Main Floor, Dryer In Unit, Washer In Unit
Exterior
Exterior Feature Brick, Patio(s)
Water Access N
Accessibility 2+ Access Exits, 32\"+ wide Doors
Porch Brick, Patio(s)
Garage N
Building
Lot Description Corner
Story 2
Sewer Public Sewer
Water Public
Architectural Style Colonial
Level or Stories 2
Additional Building Above Grade, Below Grade
New Construction N
Schools
Elementary Schools Indian Rock
Middle Schools York Suburban
High Schools York Suburban
School District York Suburban
Others
Senior Community No
Tax ID 48-000-32-0010-00-00000
Ownership Fee Simple
SqFt Source Assessor
Acceptable Financing Conventional, Cash, VA
Horse Property N
Listing Terms Conventional, Cash, VA
Financing Conventional,Cash,VA
Special Listing Condition Standard
Read Less
Want to know what your home might be worth? Contact us for a FREE valuation!

Our team is ready to help you sell your home for the highest possible price ASAP

Bought with Chris Timmons • TeamPete Realty Services, Inc.
GET MORE INFORMATION





