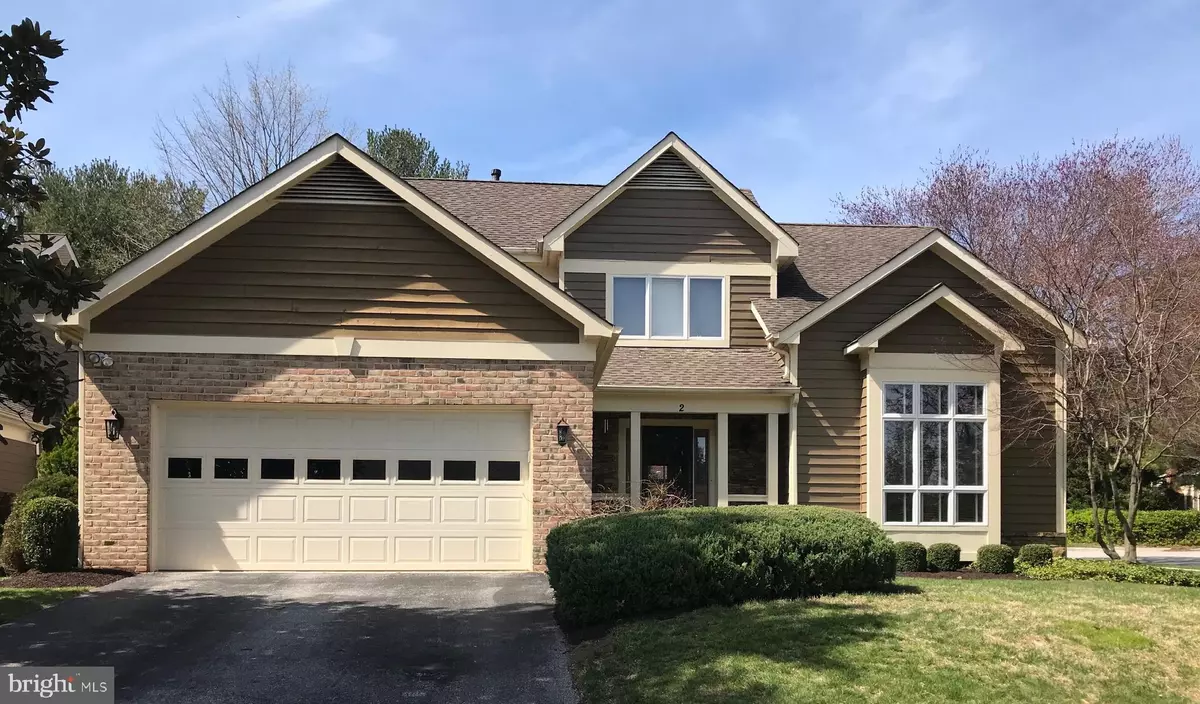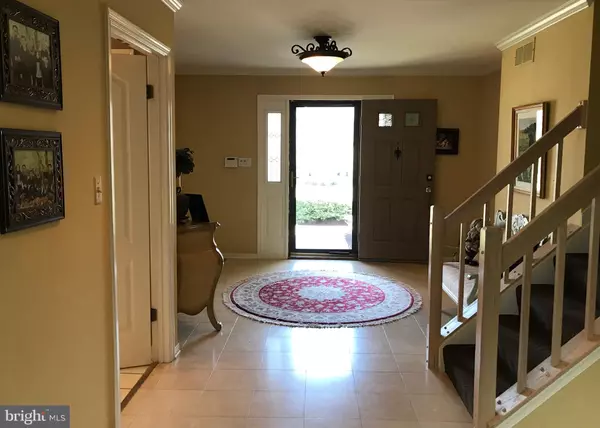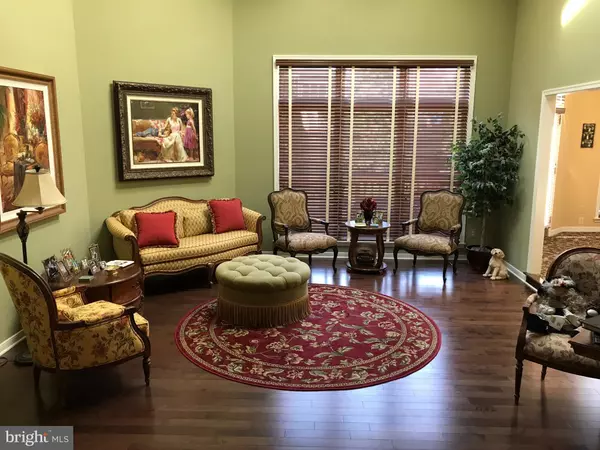$585,000
$585,000
For more information regarding the value of a property, please contact us for a free consultation.
2 DIAMOND CREST CT Baltimore, MD 21209
5 Beds
5 Baths
4,726 SqFt
Key Details
Sold Price $585,000
Property Type Single Family Home
Sub Type Detached
Listing Status Sold
Purchase Type For Sale
Square Footage 4,726 sqft
Price per Sqft $123
Subdivision Gables At Summit Chase
MLS Listing ID MDBC491048
Sold Date 07/10/20
Style Colonial
Bedrooms 5
Full Baths 4
Half Baths 1
HOA Fees $58/ann
HOA Y/N Y
Abv Grd Liv Area 2,878
Originating Board BRIGHT
Year Built 1989
Annual Tax Amount $7,802
Tax Year 2020
Lot Size 0.266 Acres
Acres 0.27
Property Description
MAJOR REDUCTION! PRICED TO SELL! Single family home in the desirable Summit Chase community, offered for $585,000! Only serious, pre-approved buyers are welcome to view our home by appointment only.5 Bed / 4.5 Bath rare 1st floor Master Bedroom model with fully-finished basement. Fenced in yard, vaulted ceilings, sky lights, wood-burning fireplace, granite countertops in kitchen, hardwood floors and a marble foyer. Bedrooms 2,3 & 4 are on second level with 2 full baths. Bedroom 5 is on the finished lower level with a walk-in closet and full bath. LOCATION, LOCATION, LOCATION!! Beautiful entertainment home conveniently located near 83 and 695. Close to everything! Amazing family friendly neighborhood!
Location
State MD
County Baltimore
Zoning XX
Rooms
Basement Connecting Stairway, Fully Finished, Heated, Interior Access, Outside Entrance, Space For Rooms, Sump Pump, Walkout Stairs, Windows
Main Level Bedrooms 1
Interior
Interior Features Air Filter System, Attic, Breakfast Area, Built-Ins, Carpet, Ceiling Fan(s), Chair Railings, Crown Moldings, Dining Area, Entry Level Bedroom, Family Room Off Kitchen, Floor Plan - Open, Formal/Separate Dining Room, Kitchen - Eat-In, Kitchen - Island, Kitchen - Table Space, Primary Bath(s), Pantry, Recessed Lighting, Skylight(s), Bathroom - Stall Shower, Upgraded Countertops, Walk-in Closet(s), Window Treatments, Wood Floors, Other
Heating Heat Pump(s), Forced Air
Cooling Ceiling Fan(s), Central A/C, Programmable Thermostat
Fireplaces Number 1
Equipment Built-In Range, Compactor, Cooktop, Dishwasher, Disposal, Dryer - Front Loading, Dryer - Gas, Exhaust Fan, Freezer, Humidifier, Icemaker, Instant Hot Water, Microwave, Oven - Double, Oven - Wall, Oven/Range - Electric, Refrigerator, Stainless Steel Appliances, Trash Compactor, Washer, Water Heater
Fireplace Y
Appliance Built-In Range, Compactor, Cooktop, Dishwasher, Disposal, Dryer - Front Loading, Dryer - Gas, Exhaust Fan, Freezer, Humidifier, Icemaker, Instant Hot Water, Microwave, Oven - Double, Oven - Wall, Oven/Range - Electric, Refrigerator, Stainless Steel Appliances, Trash Compactor, Washer, Water Heater
Heat Source Natural Gas
Exterior
Parking Features Additional Storage Area, Garage - Front Entry, Garage Door Opener
Garage Spaces 2.0
Amenities Available Club House, Party Room, Pool - Outdoor, Swimming Pool, Tennis Courts
Water Access N
Accessibility None
Attached Garage 2
Total Parking Spaces 2
Garage Y
Building
Story 3
Sewer Public Sewer
Water Public
Architectural Style Colonial
Level or Stories 3
Additional Building Above Grade, Below Grade
New Construction N
Schools
Elementary Schools Summit Park
Middle Schools Pikesville
High Schools Pikesville
School District Baltimore County Public Schools
Others
HOA Fee Include Management,Pool(s),Recreation Facility
Senior Community No
Tax ID 04032100006657
Ownership Fee Simple
SqFt Source Estimated
Special Listing Condition Standard
Read Less
Want to know what your home might be worth? Contact us for a FREE valuation!

Our team is ready to help you sell your home for the highest possible price ASAP

Bought with Non Member • Metropolitan Regional Information Systems, Inc.
GET MORE INFORMATION





