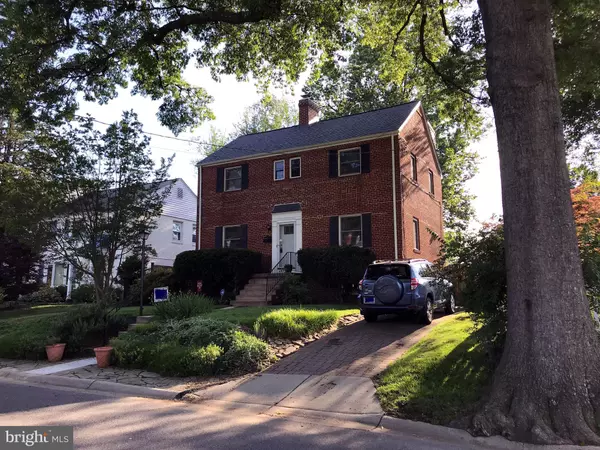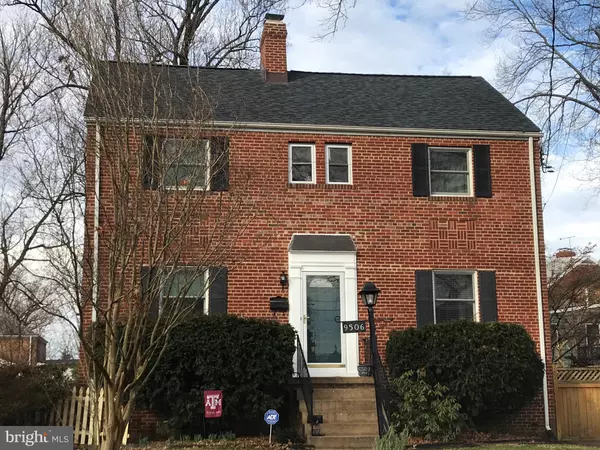$600,000
$575,000
4.3%For more information regarding the value of a property, please contact us for a free consultation.
9506 WIRE AVE Silver Spring, MD 20901
3 Beds
3 Baths
2,518 SqFt
Key Details
Sold Price $600,000
Property Type Single Family Home
Sub Type Detached
Listing Status Sold
Purchase Type For Sale
Square Footage 2,518 sqft
Price per Sqft $238
Subdivision Indian Spring
MLS Listing ID MDMC698044
Sold Date 06/24/20
Style Colonial
Bedrooms 3
Full Baths 2
Half Baths 1
HOA Y/N N
Abv Grd Liv Area 1,818
Originating Board BRIGHT
Year Built 1948
Annual Tax Amount $7,056
Tax Year 2020
Lot Size 5,375 Sqft
Acres 0.12
Property Description
We are Live NOW. Virtual Tours Can Be Arranged by Calling Listing Agent. I Have been Instructed to Sell This House Listed on 9506 Wire Ave. All Precautions Have Been Taken for Protections vs "virus" There Are Videos Posted at: Facebook: Steven DeLuca, Realtor, DeLuca & Associates, LLC1948 Colonial All Brick! Great Bones! Built Like a Tank. Plaster Walls. Traditional Layout, Lots of Newer Features: Kitchen Renovation with Stainless, Island Area Leads to All Season Breakfast Room with Amazing Sun Light, Step Down Side Exit. The Other Side of this Upgrade Leads to the Traditional Screened In Porch with Views, Breezes, Access to the Large Living Room with Wood burning Fireplace! Powder Room On the main and Formal Dining Room. Master Bedroom and Bath. Spacious Bedrooms with another Full Bath. The Hot Water Heater is Relatively New & Functions Amazingly. Lots of Windows, Sun Light & View of the Grounds. In the Attic Level there is a Super Cool Feature! The Basement Features a Quarter Bath. Washer/Dryer, Step Up Walkout. Recreation Room Completely Finished with Wood Burning Fire Place Desirable Indian Springs. Montgomery County. Amazing Location. Details & Showing. You Know What To Do.
Location
State MD
County Montgomery
Zoning R60
Direction Southwest
Rooms
Basement Daylight, Partial, Drain, Heated, Interior Access, Outside Entrance, Partially Finished, Rear Entrance, Side Entrance, Sump Pump, Walkout Stairs, Windows, Other
Interior
Interior Features Breakfast Area, Carpet, Ceiling Fan(s), Chair Railings, Dining Area, Floor Plan - Traditional, Formal/Separate Dining Room, Primary Bath(s), Upgraded Countertops, Wood Floors
Hot Water Natural Gas
Heating Forced Air
Cooling Central A/C, Multi Units, Wall Unit, Other
Flooring Carpet, Hardwood, Tile/Brick, Other
Fireplaces Number 2
Fireplaces Type Brick, Wood
Equipment Built-In Microwave, Cooktop, Dishwasher, Disposal, ENERGY STAR Refrigerator, ENERGY STAR Freezer, ENERGY STAR Clothes Washer, Energy Efficient Appliances, Dryer
Furnishings No
Fireplace Y
Window Features Double Hung,Wood Frame,Vinyl Clad
Appliance Built-In Microwave, Cooktop, Dishwasher, Disposal, ENERGY STAR Refrigerator, ENERGY STAR Freezer, ENERGY STAR Clothes Washer, Energy Efficient Appliances, Dryer
Heat Source Electric
Exterior
Garage Spaces 2.0
Utilities Available Above Ground, DSL Available, Cable TV Available, Electric Available, Multiple Phone Lines
Water Access N
Roof Type Composite
Street Surface Black Top
Accessibility Doors - Swing In
Road Frontage City/County, Public, State
Total Parking Spaces 2
Garage N
Building
Lot Description Level, Private, Rear Yard, SideYard(s), Zero Lot Line
Story 3
Foundation Block, Concrete Perimeter, Brick/Mortar, Passive Radon Mitigation, Other, Slab
Sewer Public Sewer
Water Public
Architectural Style Colonial
Level or Stories 3
Additional Building Above Grade, Below Grade
Structure Type Plaster Walls,Dry Wall,Wood Walls
New Construction N
Schools
Elementary Schools New Hampshire Estates
Middle Schools Silver Spring International
High Schools Montgomery Blair
School District Montgomery County Public Schools
Others
Pets Allowed Y
Senior Community No
Tax ID 161301014855
Ownership Fee Simple
SqFt Source Assessor
Acceptable Financing Cash, Conventional, FHA, VA
Horse Property N
Listing Terms Cash, Conventional, FHA, VA
Financing Cash,Conventional,FHA,VA
Special Listing Condition Standard
Pets Allowed No Pet Restrictions
Read Less
Want to know what your home might be worth? Contact us for a FREE valuation!

Our team is ready to help you sell your home for the highest possible price ASAP

Bought with Robin Goelman • Donna Kerr Group
GET MORE INFORMATION





