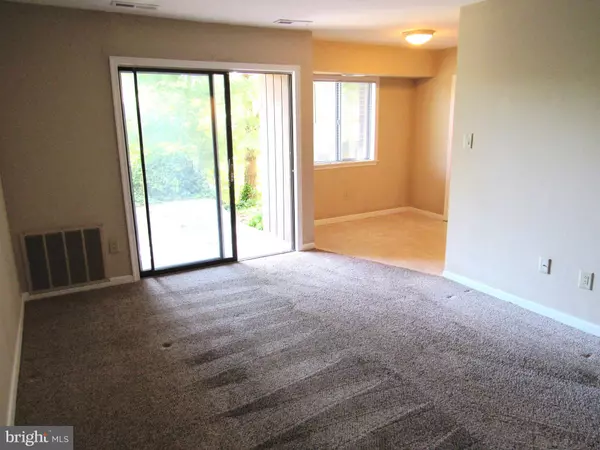$122,000
$124,900
2.3%For more information regarding the value of a property, please contact us for a free consultation.
817 MEADOWVIEW LN Mont Clare, PA 19453
1 Bed
1 Bath
816 SqFt
Key Details
Sold Price $122,000
Property Type Condo
Sub Type Condo/Co-op
Listing Status Sold
Purchase Type For Sale
Square Footage 816 sqft
Price per Sqft $149
Subdivision The Meadows
MLS Listing ID PAMC651226
Sold Date 07/09/20
Style Unit/Flat
Bedrooms 1
Full Baths 1
Condo Fees $260/mo
HOA Y/N N
Abv Grd Liv Area 816
Originating Board BRIGHT
Year Built 1973
Annual Tax Amount $1,631
Tax Year 2019
Lot Dimensions x 0.00
Property Description
Gorgeous first floor condo in The Meadows. This home was remodeled in 2015 and is excellent condition. From the new entry door enter the home. There is a huge living room that has easy access to the large private patio and gardens through sliding doors. There is a spacious eat in kitchen with stainless appliances a 5 burner gas stove, dishwasher, refrigerator and abundant Corian counters, stainless wipe in sink and a sleek tiled back splash. Just off the kitchen is a bonus room with recessed lights and is perfect as an office or hobby area. The large master bedroom has a walk in closet with custom shelving. The bathroom has a large walk in shower, Tiled floors and is in excellent condition. Laundry is next door and the deeded parking space is just outside the front door. One of the nicest units in the development, well kept and ready for a new owner who enjoys carefree living at it's best.
Location
State PA
County Montgomery
Area Upper Providence Twp (10661)
Zoning R4
Rooms
Other Rooms Primary Bedroom, Kitchen, Family Room, Office, Bathroom 1
Main Level Bedrooms 1
Interior
Interior Features Kitchen - Eat-In
Heating Forced Air
Cooling Central A/C
Heat Source Natural Gas
Exterior
Amenities Available Common Grounds, Laundry Facilities, Pool - Outdoor, Reserved/Assigned Parking
Water Access N
Accessibility None
Garage N
Building
Story 1
Unit Features Garden 1 - 4 Floors
Sewer Public Sewer
Water Public
Architectural Style Unit/Flat
Level or Stories 1
Additional Building Above Grade, Below Grade
New Construction N
Schools
High Schools Spring-Ford Senior
School District Spring-Ford Area
Others
HOA Fee Include Common Area Maintenance,Ext Bldg Maint,Lawn Maintenance,Management,Pool(s),Sewer,Snow Removal,Trash,Water
Senior Community No
Tax ID 61-00-01661-384
Ownership Condominium
Acceptable Financing Conventional, Cash
Listing Terms Conventional, Cash
Financing Conventional,Cash
Special Listing Condition Standard
Read Less
Want to know what your home might be worth? Contact us for a FREE valuation!

Our team is ready to help you sell your home for the highest possible price ASAP

Bought with Wendy Beck • The Davidson Group
GET MORE INFORMATION





