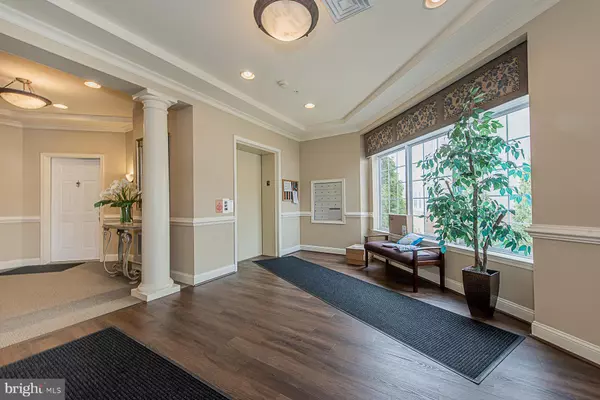$265,000
$269,900
1.8%For more information regarding the value of a property, please contact us for a free consultation.
2150 TROON OVERLOOK #203 Woodstock, MD 21163
2 Beds
2 Baths
1,439 SqFt
Key Details
Sold Price $265,000
Property Type Condo
Sub Type Condo/Co-op
Listing Status Sold
Purchase Type For Sale
Square Footage 1,439 sqft
Price per Sqft $184
Subdivision Waverly Woods
MLS Listing ID MDHW278620
Sold Date 06/26/20
Style Unit/Flat
Bedrooms 2
Full Baths 2
Condo Fees $411/mo
HOA Fees $21/qua
HOA Y/N Y
Abv Grd Liv Area 1,439
Originating Board BRIGHT
Year Built 2003
Annual Tax Amount $3,925
Tax Year 2019
Property Description
Welcome home to this lovely 2 bedroom 2 bath Waverly Woods condominium with a spacious den/sun-room, fresh neutral decor and loads of windows! Custom plantation blinds and upgraded light fixtures. Enjoy the sunlight from this end unit with more windows than most including a sunny and bright eat in kitchen with 5 burner gas range, stainless steel appliances and oversized pantry. Full-size washer and dryer and shelving in laundry area. The spacious master bedroom has a large walk-in closet with a built in organizing system. The master bathroom has an oversized shower with built in ledge/seat, glass doors and vanity with double sinks. There is a shower/tub combination in the second full bath. Also included is a personal 6 foot by 6 foot wide storage locker in the lower level for your bikes, boxes etc... This is a secured entry building with a digital access keypad and intercom system to front door to allow guest entry. No need to venture outside for mail or packages just stroll down the newly remodeled, freshly carpeted hallway to one of the lovely lobbies on each level and take the spacious elevator to your mailbox on the first floor. Located in a golf course community this building has a new roof and there are no age restrictions. There is a school bus stop currently right outside at the entrance to the parking lot. Minutes to routes I-70, 29 and only a short drive to downtown Ellicott City or Columbia and & route 32. Very close to grocery stores, daycare, restaurants, post office, gas stations and more. Relax at the community pool or workout at the gym upstairs. Loads of sidewalks and well maintained common areas to enjoy, including tennis and playground. HOA fee includes clubhouse w/ gym & outdoor pool. Water/sewer, interior and exterior common area maintenance, lawn care, landscaping, building insurance and snow removal are included in condo fee. Plenty of parking spaces. All these amenities with no exterior maintenance, yard work or snow removal. Schedule a showing today!
Location
State MD
County Howard
Zoning RA15
Rooms
Other Rooms Primary Bedroom, Bedroom 2, Kitchen, Den, Laundry
Main Level Bedrooms 2
Interior
Interior Features Carpet, Dining Area, Floor Plan - Open, Intercom, Kitchen - Eat-In, Kitchen - Table Space, Primary Bath(s), Walk-in Closet(s)
Heating Forced Air
Cooling Central A/C
Equipment Built-In Microwave, Built-In Range, Dishwasher, Disposal, Dryer, Oven/Range - Gas, Refrigerator, Stainless Steel Appliances
Fireplace N
Appliance Built-In Microwave, Built-In Range, Dishwasher, Disposal, Dryer, Oven/Range - Gas, Refrigerator, Stainless Steel Appliances
Heat Source Natural Gas
Laundry Dryer In Unit, Washer In Unit
Exterior
Utilities Available Cable TV, Electric Available, Natural Gas Available, Phone Available, Sewer Available, Water Available
Amenities Available Club House, Common Grounds, Extra Storage, Fitness Center, Pool - Outdoor, Other
Water Access N
Accessibility Elevator
Garage N
Building
Story 1
Unit Features Garden 1 - 4 Floors
Sewer Public Sewer
Water Public
Architectural Style Unit/Flat
Level or Stories 1
Additional Building Above Grade, Below Grade
New Construction N
Schools
Elementary Schools Waverly
Middle Schools Mount View
High Schools Marriotts Ridge
School District Howard County Public School System
Others
HOA Fee Include Common Area Maintenance,Insurance,Management,Snow Removal,Water
Senior Community No
Tax ID 1403340511
Ownership Condominium
Security Features Intercom,Main Entrance Lock
Special Listing Condition Standard
Read Less
Want to know what your home might be worth? Contact us for a FREE valuation!

Our team is ready to help you sell your home for the highest possible price ASAP

Bought with James W Dempsey • Douglas Realty, LLC

GET MORE INFORMATION





