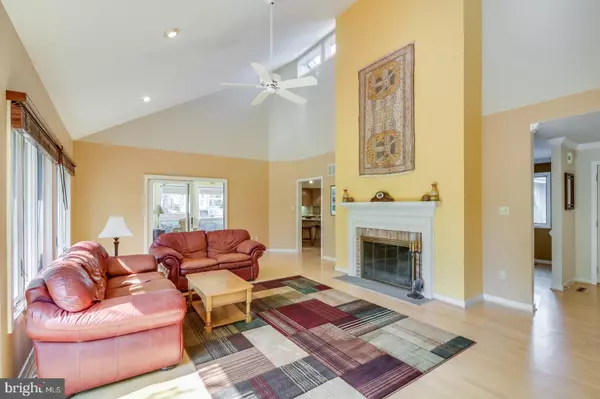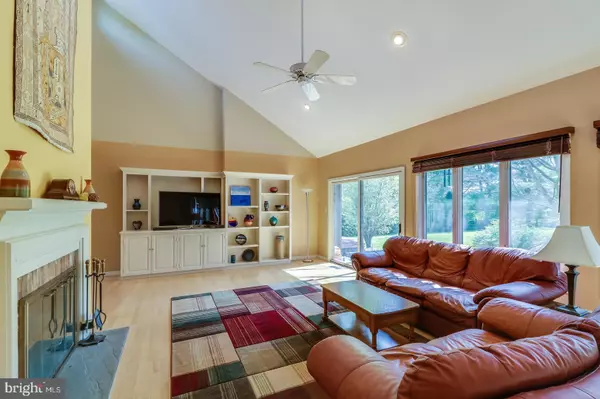$450,000
$460,000
2.2%For more information regarding the value of a property, please contact us for a free consultation.
103 MILL TOP DR Kennett Square, PA 19348
4 Beds
3 Baths
2,794 SqFt
Key Details
Sold Price $450,000
Property Type Single Family Home
Sub Type Detached
Listing Status Sold
Purchase Type For Sale
Square Footage 2,794 sqft
Price per Sqft $161
Subdivision Mill Top
MLS Listing ID PACT506094
Sold Date 06/30/20
Style Ranch/Rambler
Bedrooms 4
Full Baths 2
Half Baths 1
HOA Y/N N
Abv Grd Liv Area 2,794
Originating Board BRIGHT
Year Built 1988
Annual Tax Amount $7,649
Tax Year 2020
Lot Size 0.785 Acres
Acres 0.78
Property Description
Visit this home virtually: https://my.matterport.com/show/?m=ByrrSFxHmaq&brand=0 - 103 Mill Top Drive is one of those rare opportunities to own a custom ranch in a rural setting yet located close to everything. As soon as you enter into the foyer you will notice the care that the owners have taken to prepare their home for the new owner. The expansive great room is accented by a vaulted ceiling, wood- burning fireplace, custom built-in shelving and brightened by the wall of windows and a slider leading to a deck that overlooks the beautiful private fenced yard. The kitchen is a chef s dream with custom wood cabinetry, granite center island breakfast bar and expanse of new granite counters, new stainless appliances. A Sun Room with tile flooring has windows all around and access from the Great Room, Kitchen and to the back yard... a very special feature of this home. There is a main level laundry room, powder room and entry to the over-sized 2 car garage from the kitchen. The Master Bedroom is quite large with its own updated full bath, a sizable walk in closet and access to the deck which has bucolic views of the rolling hills of Chester County. There are 2 other sizable bedrooms and full bath on the main level. Bonus room with a closet and its own heating/cooling unit on upper level can be a fourth bedroom, office, den, whatever the need may be. Other updates and improvements include: new wall to wall carpeting 2019, front step stonework 2020, well pressure tank 2019, driveway repaving 2018, window replacements 2014, roof 2011, water softener 2016. Conveniently located just outside the lovely and historic town of Kennett Square with its many boutiques, unique shops and fabulous restaurants and easy access to Wilmington, West Chester and Philadelphia.
Location
State PA
County Chester
Area Kennett Twp (10362)
Zoning R2
Rooms
Other Rooms Dining Room, Primary Bedroom, Bedroom 2, Bedroom 3, Bedroom 4, Kitchen, Foyer, Sun/Florida Room, Great Room, Laundry, Primary Bathroom
Basement Full
Main Level Bedrooms 3
Interior
Hot Water Electric
Heating Heat Pump - Electric BackUp
Cooling Central A/C
Fireplaces Type Wood
Fireplace Y
Heat Source Electric
Laundry Main Floor
Exterior
Exterior Feature Deck(s)
Parking Features Garage Door Opener
Garage Spaces 2.0
Water Access N
Accessibility None
Porch Deck(s)
Attached Garage 2
Total Parking Spaces 2
Garage Y
Building
Story 1
Sewer On Site Septic, Septic Pump
Water Well
Architectural Style Ranch/Rambler
Level or Stories 1
Additional Building Above Grade, Below Grade
New Construction N
Schools
Middle Schools Kennett
High Schools Kennett
School District Kennett Consolidated
Others
Senior Community No
Tax ID 62-07-0001.0200
Ownership Fee Simple
SqFt Source Assessor
Acceptable Financing Cash, Conventional
Horse Property N
Listing Terms Cash, Conventional
Financing Cash,Conventional
Special Listing Condition Standard
Read Less
Want to know what your home might be worth? Contact us for a FREE valuation!

Our team is ready to help you sell your home for the highest possible price ASAP

Bought with Margot N Mohr Teetor • RE/MAX Preferred - West Chester

GET MORE INFORMATION




